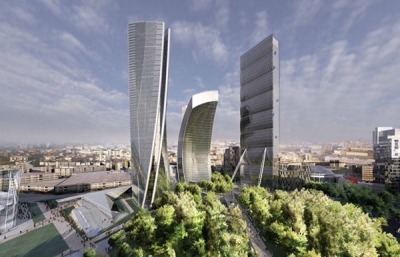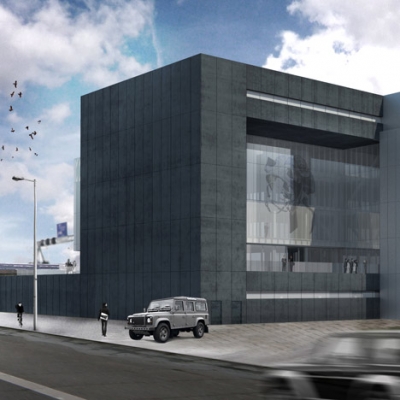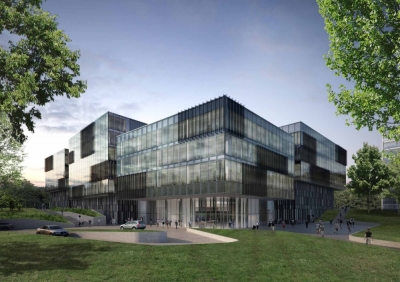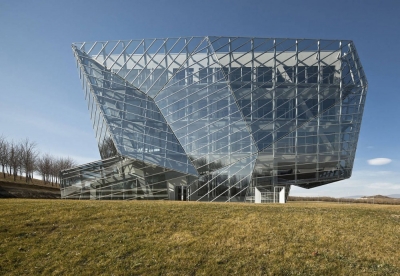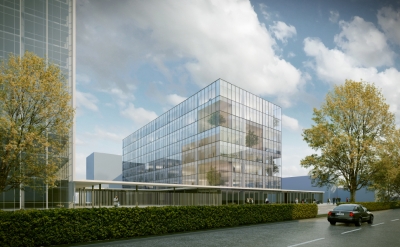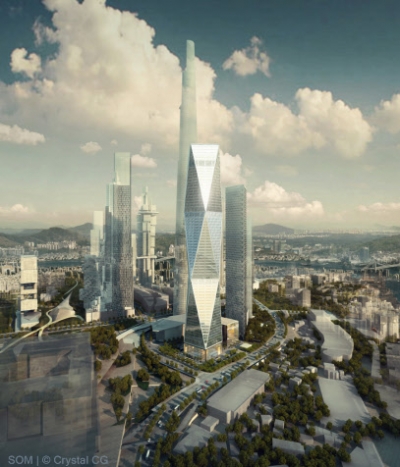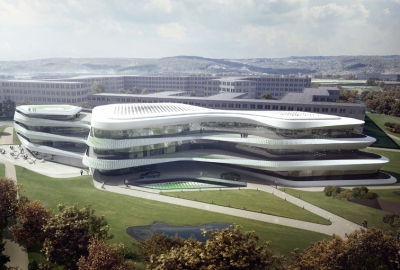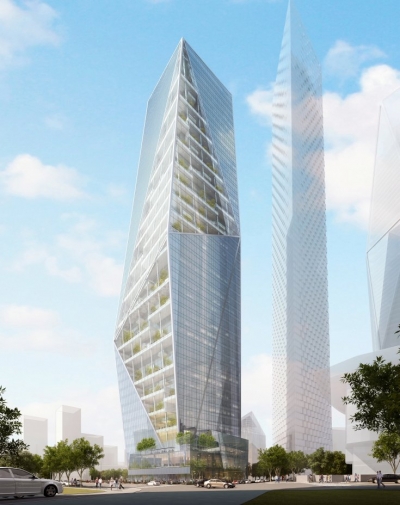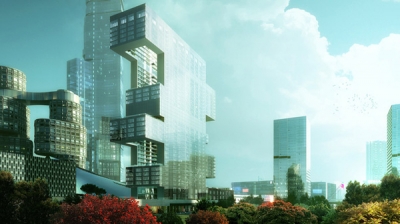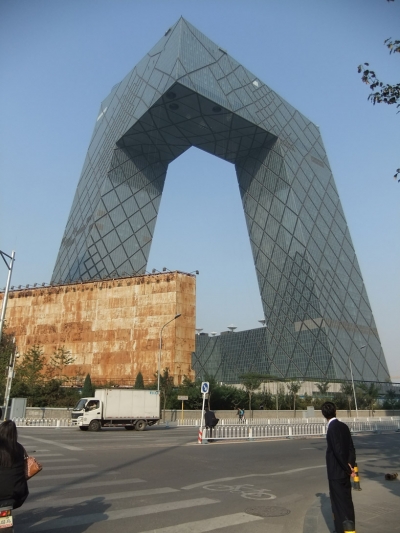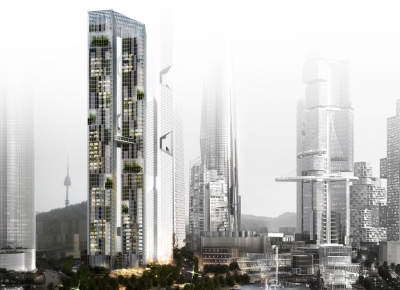Citylife Tower by Arata Isozaki & Andrea Maffei Associati
Project: Citylife Tower Designed by Arata Isozaki & Andrea Maffei Associati Design Team: Pietro Bertozzi, Takeshi Miura, Alessandra De Stefani, Chiara Zandri, Vincenzo Carapellese, Roberto Balduzzi, Francesca Chezzi, Takatoshi Oki, Stefano Bergagna, Paolo Evolvi, Elisabetta Borgiotti, Adolfo Berardozzi, Sofia Bedinsky, Atsuko Suzuki, Antonietta Bavaro, Carlotta Maranesi, Higaki Seisuke, Hidenari Arai / Andrea Maffei Architects s.r.l., Milan, Italy Client: CityLife […] More


