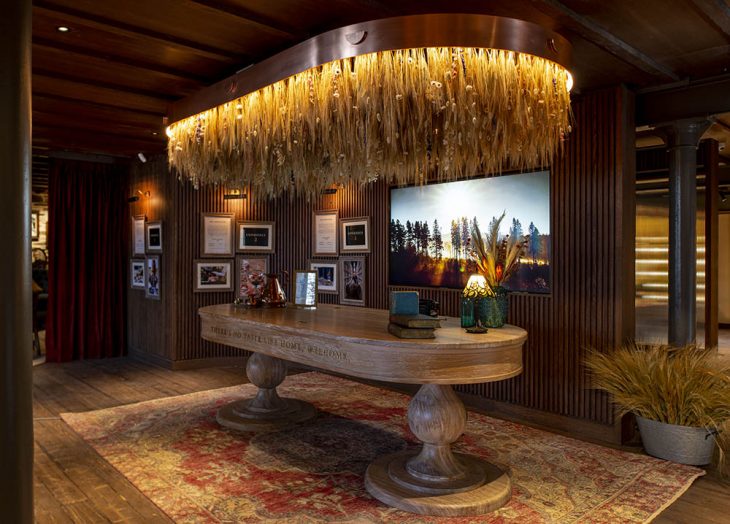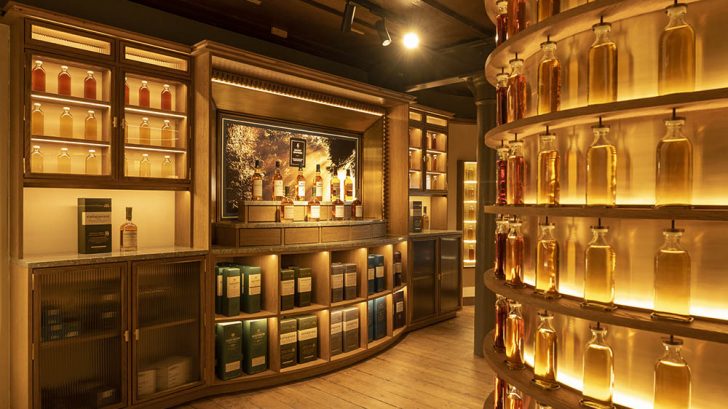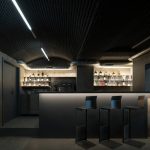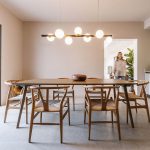
London based specialist design studio Blacksheep recently completed a major renovation project on the Glenlivet distillery in Speyside, Scotland. Blacksheep has crafted a distinctive and dynamic visitor experience articulating the rich authenticity of The Glenlivet brand. We talked to Tim Mutton, Founder of Blacksheep, about the inspiration behind it, the design process and the project highlights. Discover more after the jump.

Could you briefly introduce the concept behind the Speyside Distillery project?
The Glenlivet, the iconic Scottish single malt whisky maker, has undergone a major renovation of its distillery in Speyside, Scotland to incorporate a cutting edge and evocative new 855 m2 visitor centre designed by the Blacksheep team, which immerses guests in The Glenlivet’s rich history. Blacksheep is responsible both for the interior and brand experience design.
What was the brief for the project, and what were the design needs for this commercial interior project?
The brief was about reflecting the brand story through traditional interiors so there wasn’t necessarily a specific aesthetic to follow; it was more about traditional elements; some items are vintage whereas other things are new, but it was more about how it all worked together.

Visitors enter the experience at the reception where they are greeted by a spectacular custom chandelier by London based florists, Grandirosa, which is made from local dried wildflowers. This sits above a large table with hand turned legs designed by Blacksheep made by Elmwood Projects of Glasgow from Antique bleached oak. From here the visitors then embark on a guided explorative journey through a series of spaces that bring the story of The Glenlivet to life.
To the left of the reception lies the Lounge, which acts as a waiting area ahead of the tour and features comfortable sofas and armchairs in a blue upholstered fabric. These are complemented by leather lounge chairs and deep buttoned poufs. An intricate, bespoke, hand-crafted plasterwork inspired by Scottish foliage and nature, created by the master craftspeople at Locker & Riley, sits above a feature working fireplace, giving the room a cosy and welcoming domestic ambience.
The Lounge also includes a display of George Smith, the founder of The Glenlivet, and his original pistols from The Glenlivet’s historical archive presented in a bespoke cabinet designed by Blacksheep. All the paintings on display are from The Glenlivet’s private collection that further add to the story of The Glenlivet.
The History Room can be found by the entrance to the Speyside Room with a triple height illuminated bottle wall alongside graphics on the key people in The Glenlivet story. A concealed sliding door hides the entrance to the Speyside Room and beyond.

The Speyside Room features a dramatically sweeping indoor field of barley, also by Grandirosa. This is the whisky’s key ingredient and has been harvested and preserved at one of the local farms that supplies The Glenlivet. The walls of the space feature large LED screens that tells a different element of The Glenlivet story. Distinctive stained oak hand carved panelling has been used throughout evoking the inside of a whisky barrel and adding to the overall ambience of the space. Blacksheep also developed a 3D routed landscape of the Glenlivet valley, overlaid by a motion graphic projection, bringing the distillery’s locale area to life.
The Provenance Room provides visitors with an interactive masterclass in the distillation process. Set within one of the original washback drums, the room features a digital animated ceiling and stone water pump enabling tasters to immerse themselves in the manufacturing process.
The Tasting Room is a dramatic circular space with a round custom walnut table at its centre. A sculptural central display rises from the table displaying a selection of The Glenlivet whiskies. The room is wrapped with a circular walnut counter and stools facing the central table reinforcing the rooms’ theatrical purpose. Copper inlayed tasting notes on the countertop provides tasters with background on the whiskies being sampled.
The Sample Room is The Glenlivet’s premium retail space. It is arranged like an old-fashioned apothecary, with a central wooden display of The Glenlivet’s finest collections. At its centre sits the Winchester, a £19K bottle of The Glenlivet whisky in a bespoke cabinet designed by Blacksheep. The Provision Room is The Glenlivet’s second retail space offering an extensive range of whiskies including the Distillery Reserve Collection.
The Drawing Room, The Glenlivet’s atmospheric and relaxed onsite bar echoes the design of the Lounge with a series of sofas in red fabric and upholstered lounge chairs with customised upholstery. Here, visitors can sit and enjoy some of The Glenlivet definitive single malt, whilst admiring a bespoke mosaic floor by Scottish artist and ceramic maker, Helen Miles, which celebrates Scottish history. A large custom drinks cabinet in the room is inspired by the work of Charles Rennie Mackintosh.

The Smugglers Hideout is an elevated private space for tasting the finest bottles of The Glenlivet, which can also be used as a private space for a unique tasting experience and features another custom dried flower chandelier and a custom oak counter fronted by eight leather topped bar stools. The walls are wrapped in bespoke wooden shelving which display eighty-three hand-crafted clay pots by Whichford Pottery, created to replicate those that were historically used to smuggle The Glenlivet through the Scottish hillsides many years ago.
The visitor experience also includes The Glenlivet Warehouse, featuring the distillery’s whisky casks. A custom lighting scheme by Into Lighting brings a touch of drama to the space and celebrates the casks’ precious contents
The Tasting Room is a dramatic circular space with a round custom walnut table at its centre. A sculptural central display rises from the table displaying a selection of The Glenlivet whiskies. The room is wrapped with a circular walnut counter and stools facing the central table reinforcing the rooms’ theatrical purpose. Copper inlayed tasting notes on the countertop provides tasters with background on the whiskies being sampled.
What are the main ideas and inspirations influencing the design of the project?
We took direct inspiration from the beautiful wilderness of the Cairngorms National Park landscape that surrounds The Glenlivet Estate in which the distillery sits.

How much freedom where you given to create your design?
Blacksheep were given a lot of freedom to create a whisky brand home like nothing else in Speyside for The Glenlivet Visitor Centre. History and authenticity were key factors in our story telling for the brand. These with the wilderness of the Cairngorms drove our creative vision, its experience and the interior design.
How does the design respond to the unique qualities of the existing building?
The design embraces the existing buildings, their rich history and historical use while creating a more cohesive guest journey with clever spatial planning. It brings the story of The Glenlivet to life.
Do you have a highlight, or a favourite part of the project?
It would be hard to highlight a favourite physical part, experience, or aspect to the project as each space and room has a different and compelling story to tell though different sensory experiences, light, sound, touch, materiality, objects, and technology, it’s the totality of the whole experience that makes the project so memorable.

Can you tell us about any interesting projects you are currently working on?
Absolutely we are super busy with some incredible projects that harness our range of expertise between brand, F&B retail and hotel and leisure.
This includes a new hotel concept in Copenhagen, the introduction of a new F&B brand from the US into the UK and Europe. We are also working on the brand creation for a very exciting new part residential, part hospitality experience in London. Finally, we hope to announce future news very soon concerning a boutique cruise and winery experience.

Find more projects by Blacksheep: blacksheep.uk.com



