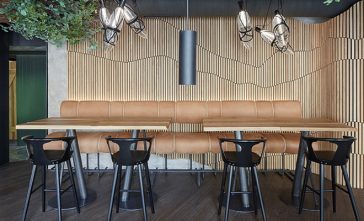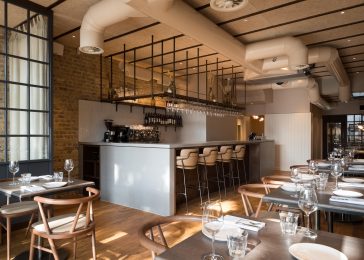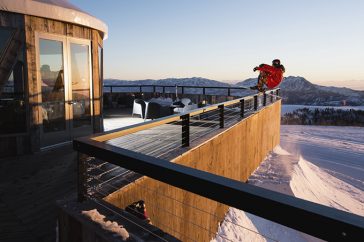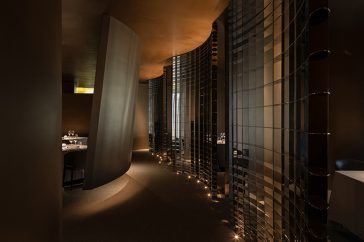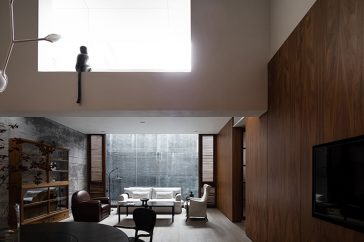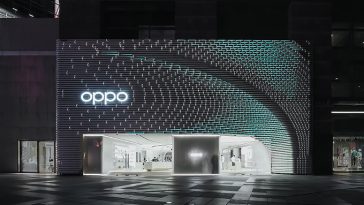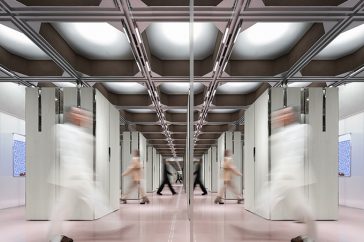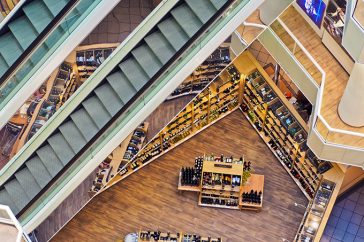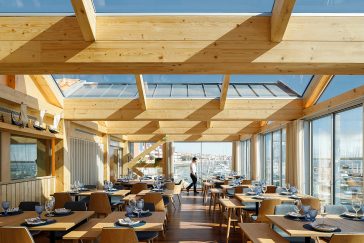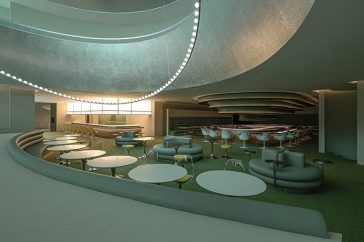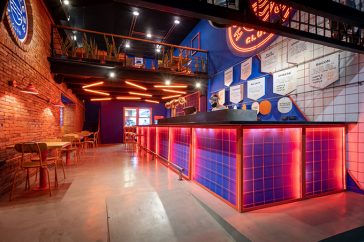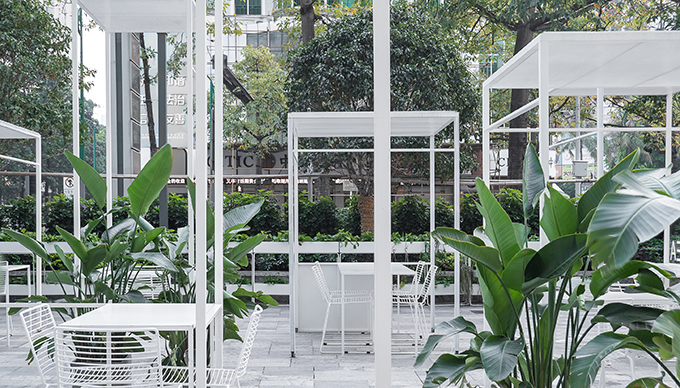How Much Should You Invest in Your Restaurant Furniture?
When you are setting up a restaurant, there are loads of things that you need to think about. The restaurant business looks pretty amazing from afar. You can mix business and creativity and enjoy high profit margins. However, running a restaurant can be really challenging. The food business is fickle, you need to stay on […] More


