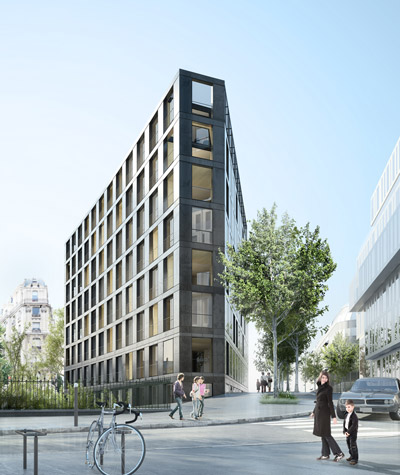
Project: Cardinet-Chalabre Mixed-Use Project
Designed by Lan Paris
Website: www.lan-paris.com
Cardinet-Chalabre Mixed-Use Project coming from Paris based firm LAN gives a unique project for 40 apartment units and accompanying retail space. With each unit designers wanted to give a contemporary interpretation of a Paris home, project will be completed by 2013. For more images and architects description continue after the jump:
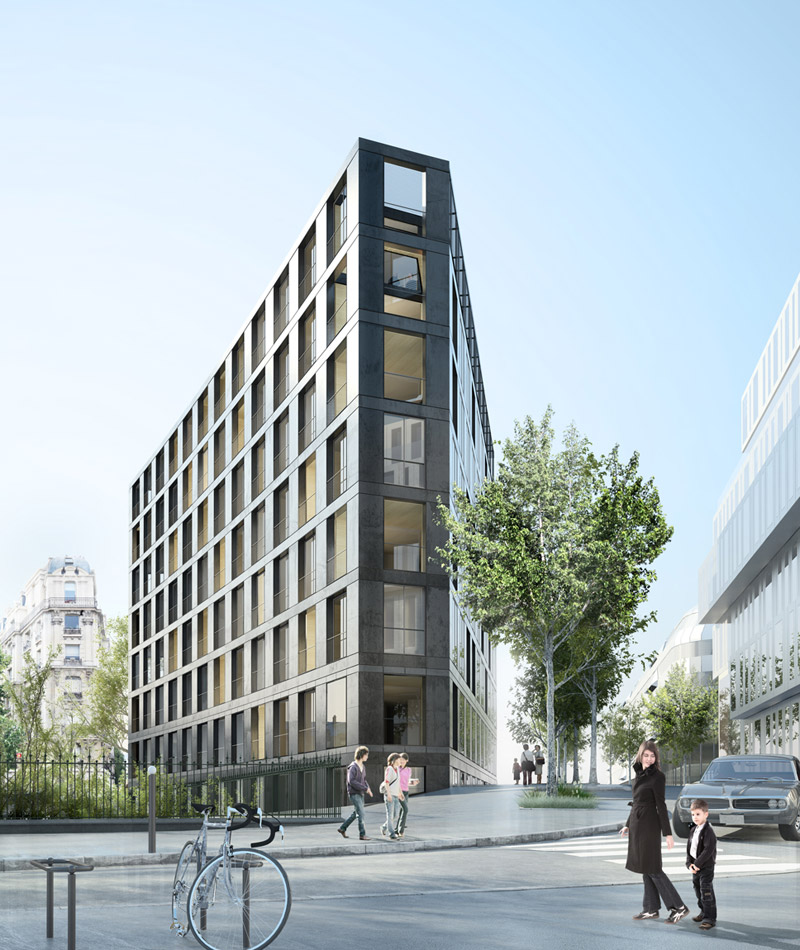
The major urban interest of Iot 4.2 lies in its position: it will act as a fulcrum between Boulevard Pereire and the new ZAC (Urban Development Zone), creating a kind of transition between ‘black and white photograph’ Paris and the three-dimensional "Grand Paris" project.
Ensuring this transition was the core concern underlying LANs strategy, which involved trying to understand the fundaments of the Haussmanian typology. Lan regard their proposal as a tribute to Paris, to an architecture defined by the city’s specificity and logic, but with the additional demand of having to provide solutions to current and emerging problems. The project’s conception is based on the regularity of its façade. The interplay of matter and transparency defines the envelope of the ensemble, which for urban planning reasons has to take up the entire plot, and therefore have the same ground plan.
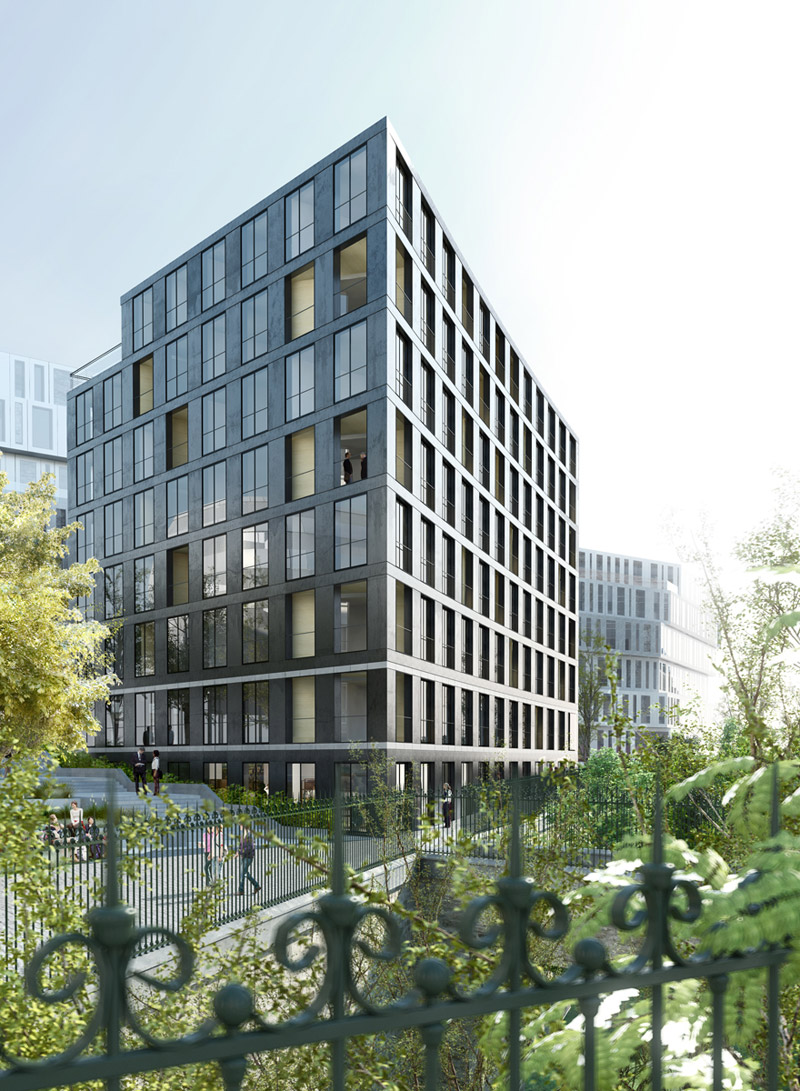
Each apartment is organised around a large loggia, an extension of the interior living space outside. In winter the loggia can be closed to create an additional living room, despite the cold. In summer the loggia helps ventilate the interior. The arrangement of the loggias creates an interplay between matter and transparency across the facade. Clad with wood, the loggias become its recognisable elements, enlivening the regularity of the windows, so that the building, seen from a distance, expresses itself from within, like a colour chart.
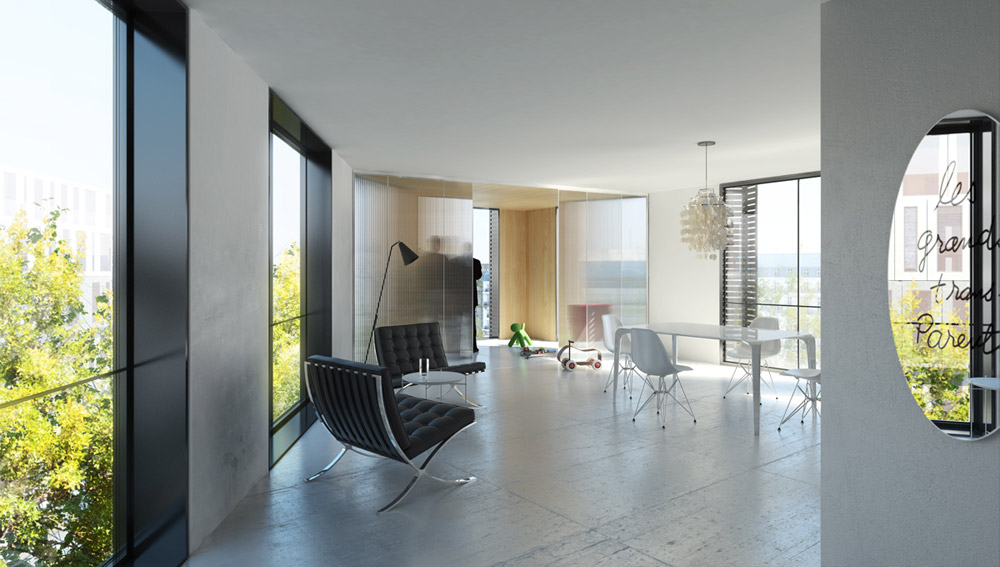
The regularity and size of the openings and the ceiling height render the building’s definition in terms of use ambiguous, and the choice of structure reinforces this. Only the facades and circulation core are load-bearing, leaving maximum freedom for the arrangement of each floor. The building can therefore change use in the future when required.
Program: 40 housing units and retails
Location: ZAC Saussure Pont Cardinet, Ilot 4.2, Paris 75017
Date: 2010
Client: ICF Novedis
Cost: 5M € excl. VAT
Size: 3200 m2
Completion time: 2010 – 2013
3d Rendering:IDA+
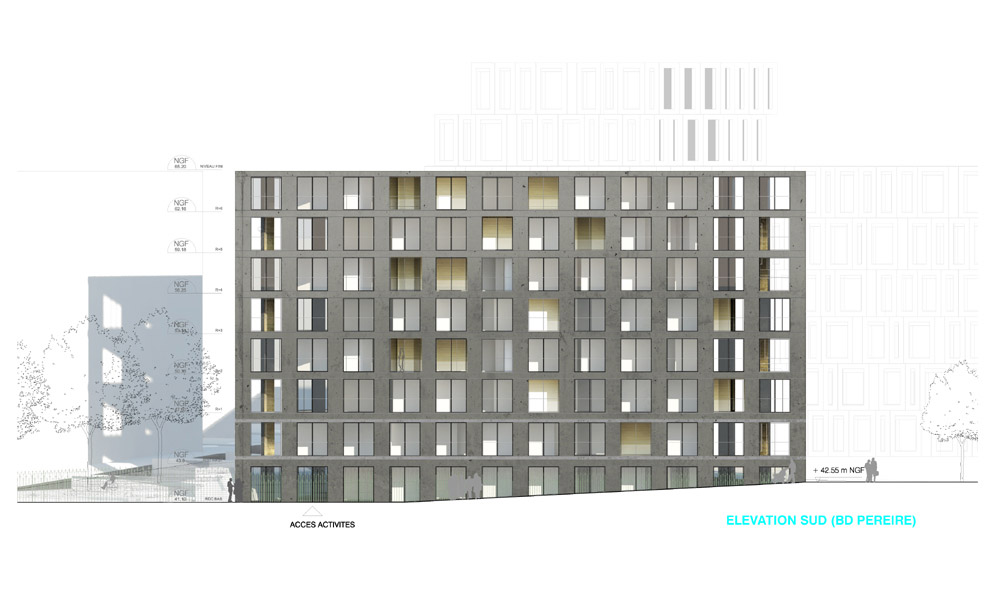


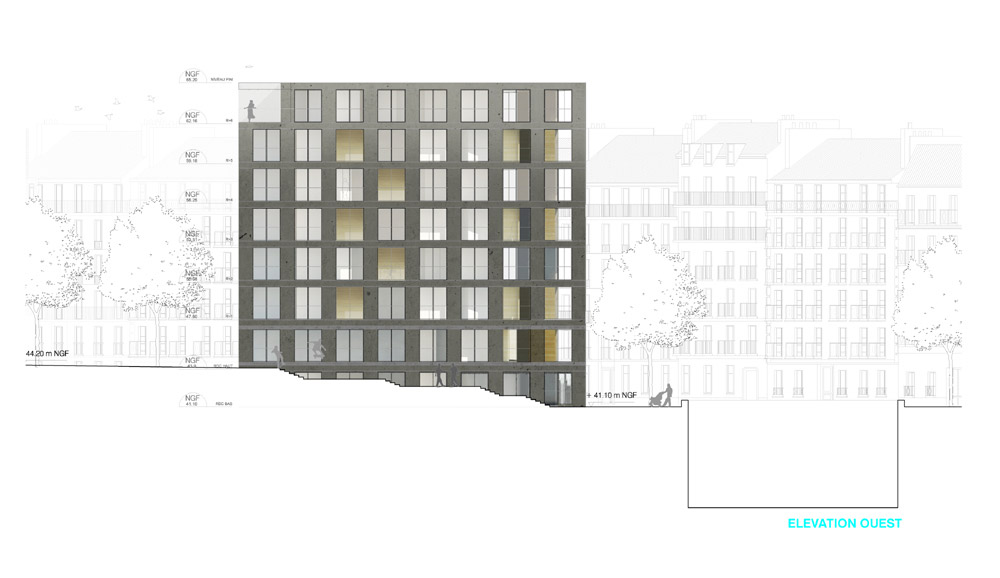
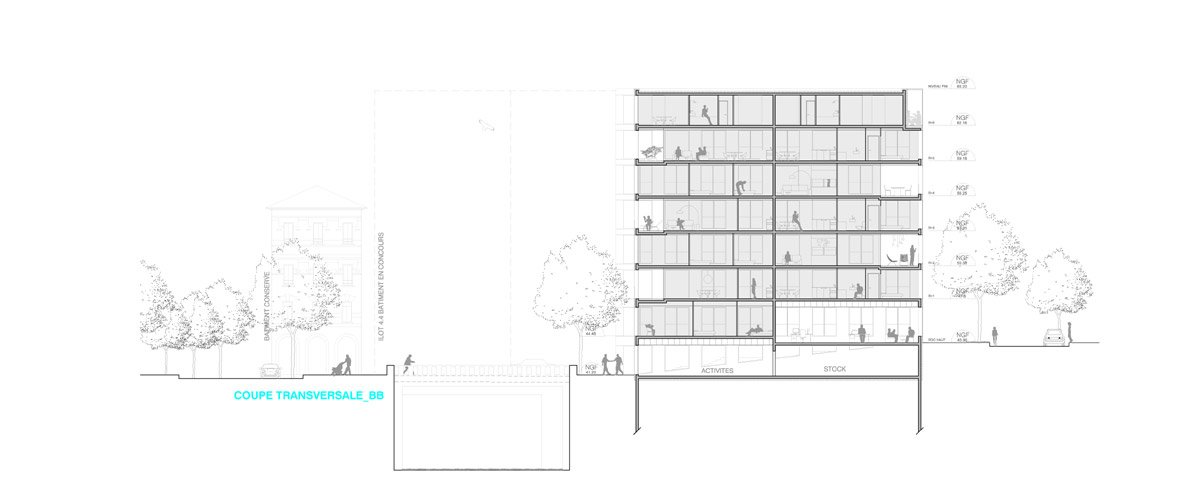
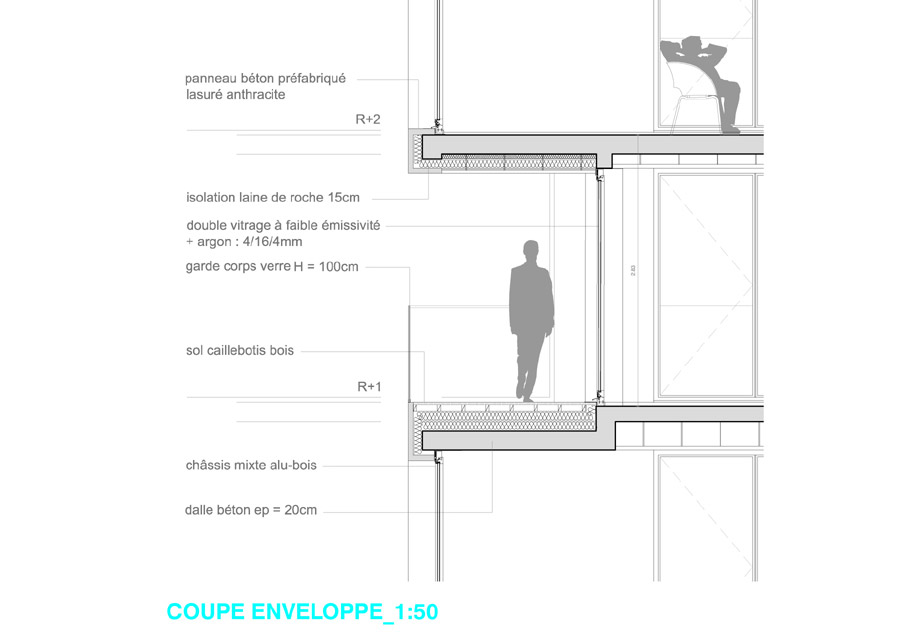
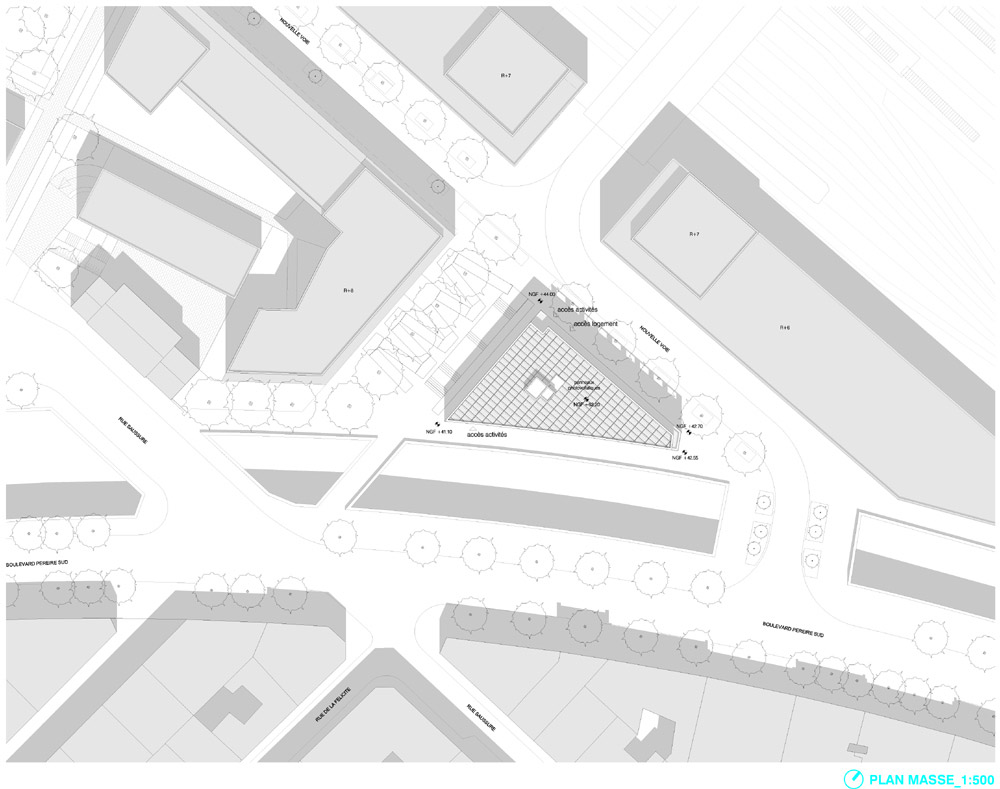
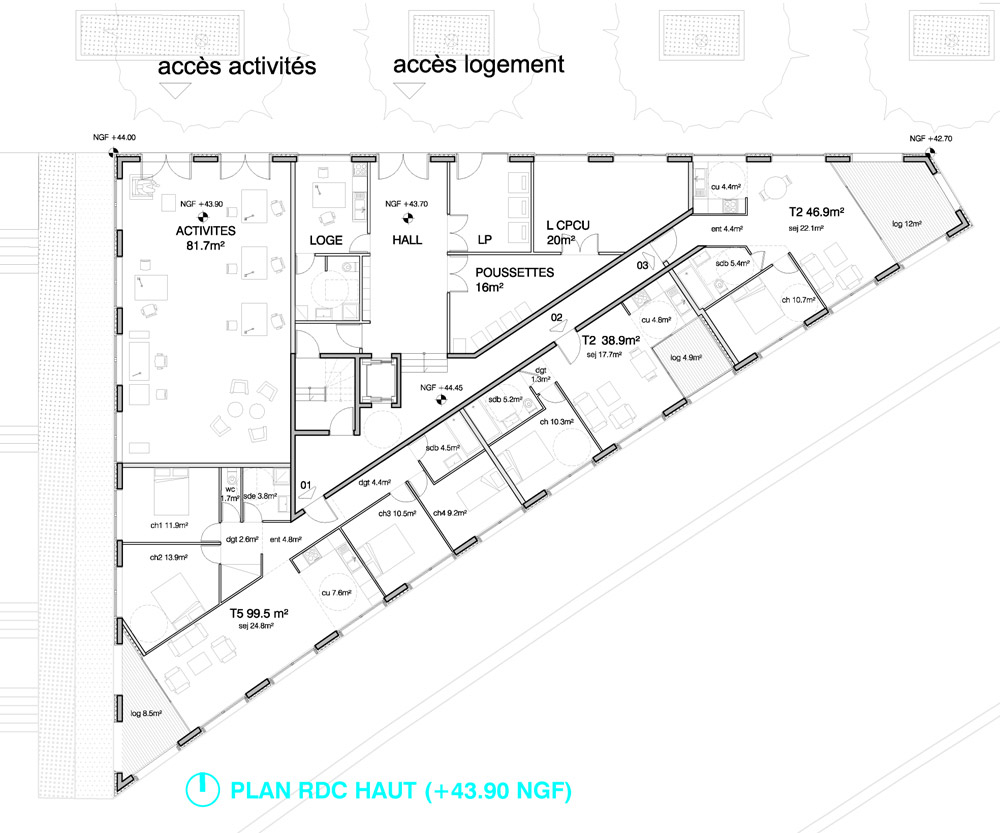
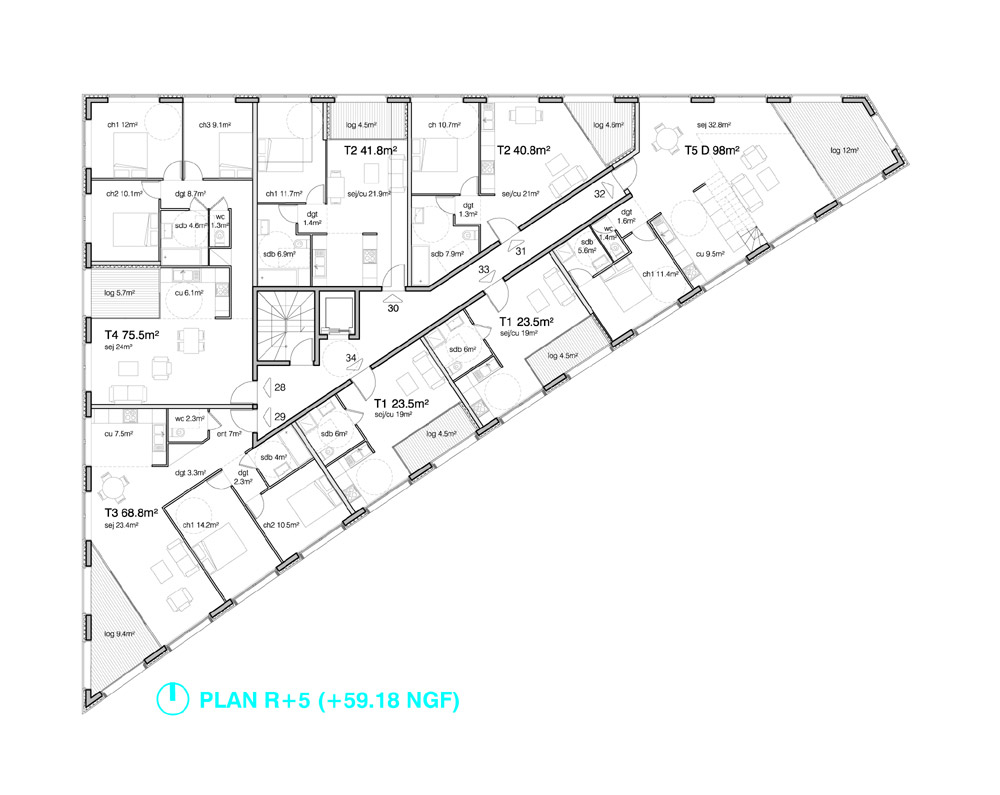

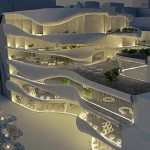

One Comment
One Ping
Pingback:Cardinet-Chalabre Mixed-Use Project by Lan Paris