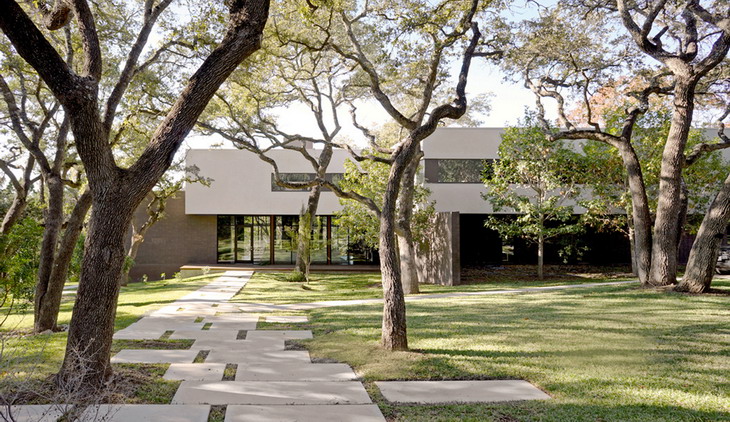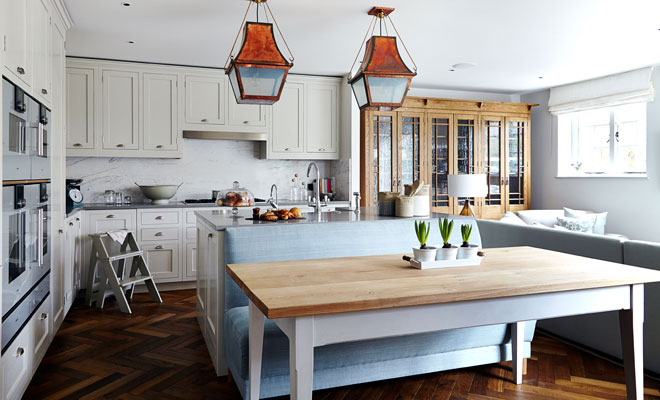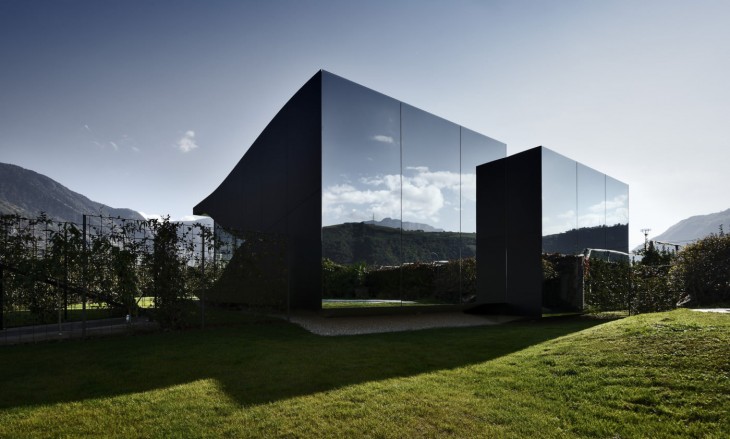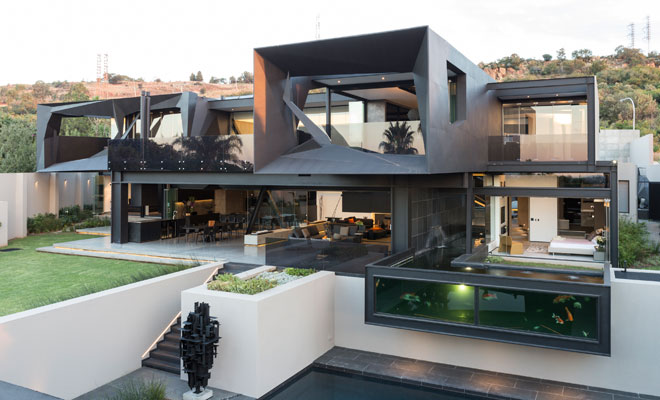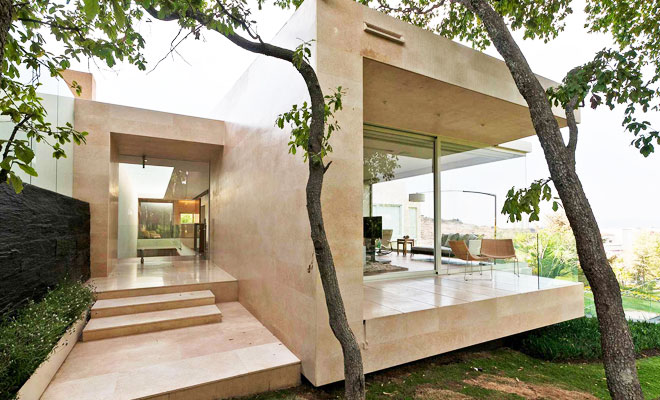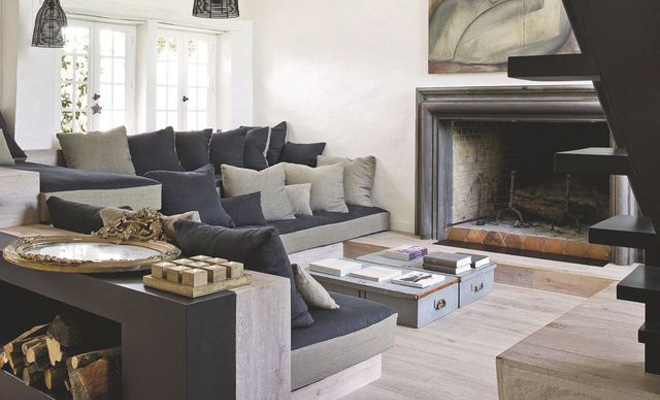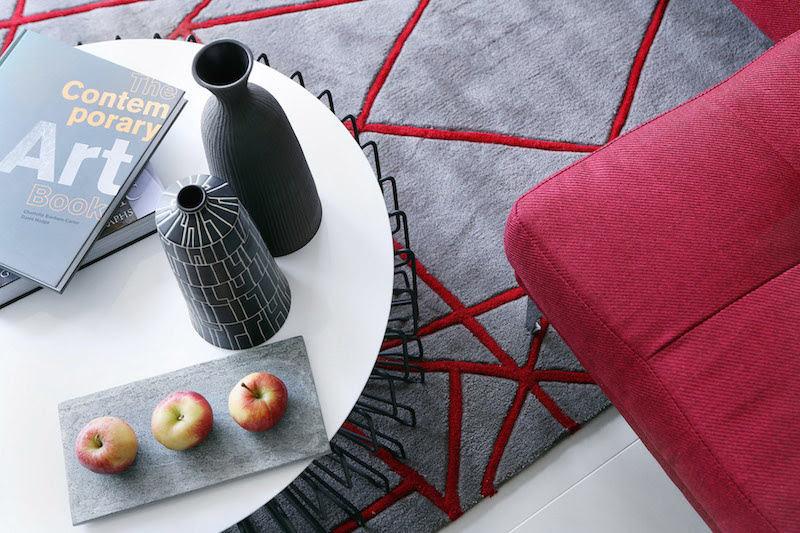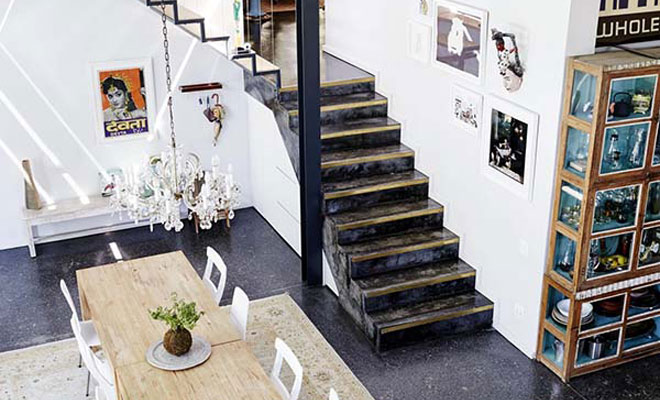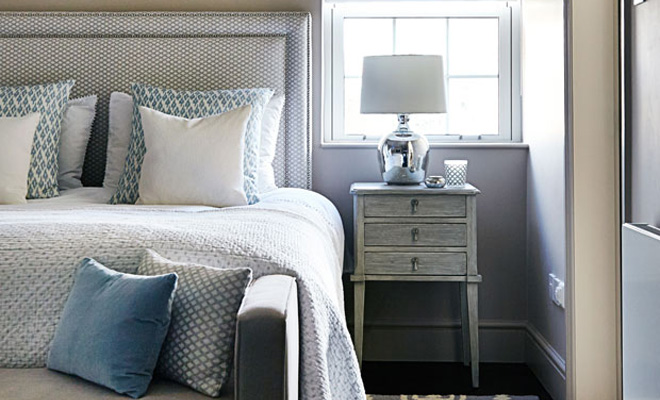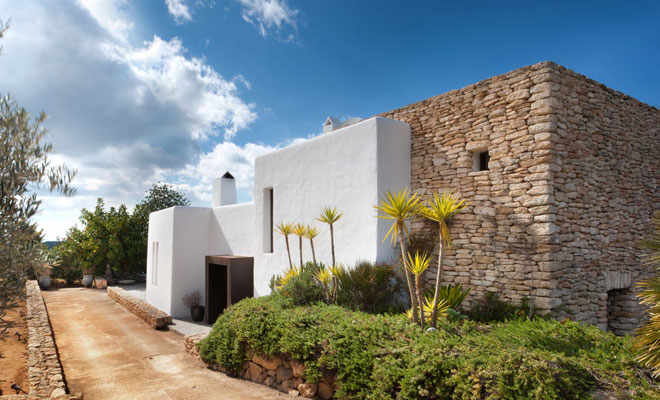How to Add Value to Your Property Through Landscaping
When we think about adding value to our home, the first things that come to mind are typically things like kitchen renovations, adding an en suite, or updating the bathroom. Many homeowners are neglecting the fact that the garden is one of the most valuable parts of their property. Image above House of Eight Gardens […] More


