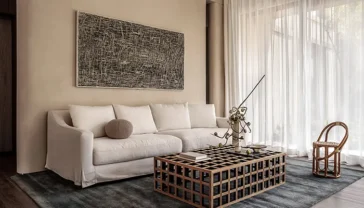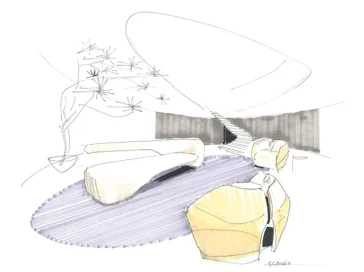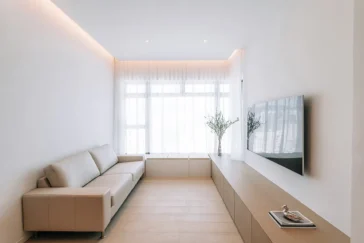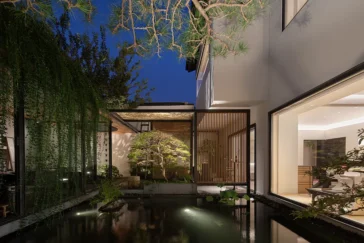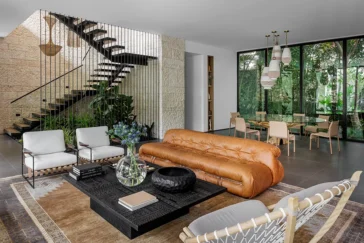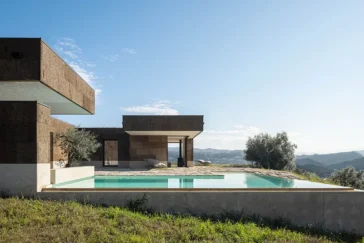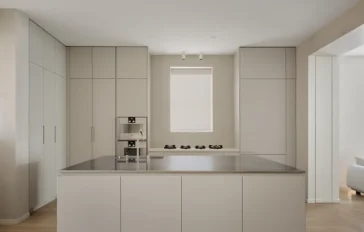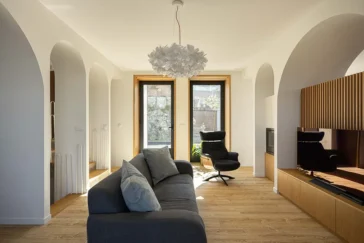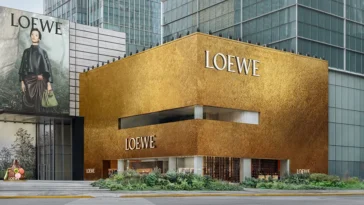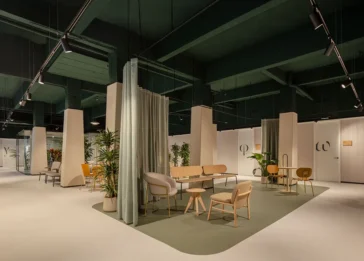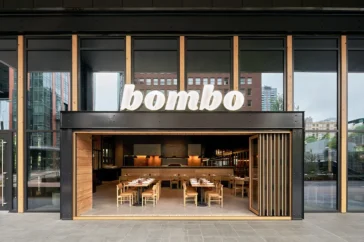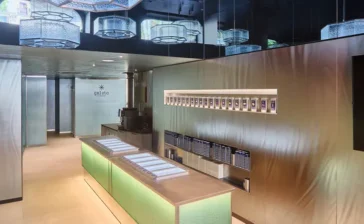How to Choose the Right Sofa for a Contemporary Design Aesthetic
Choosing a sofa for a contemporary home requires a balance of style, proportion, comfort, and material. In contemporary design, every piece must have purpose, and the sofa often serves as the centerpiece of the living space. To select the right one, you must look beyond surface aesthetics and assess how it supports the broader visual […] More


