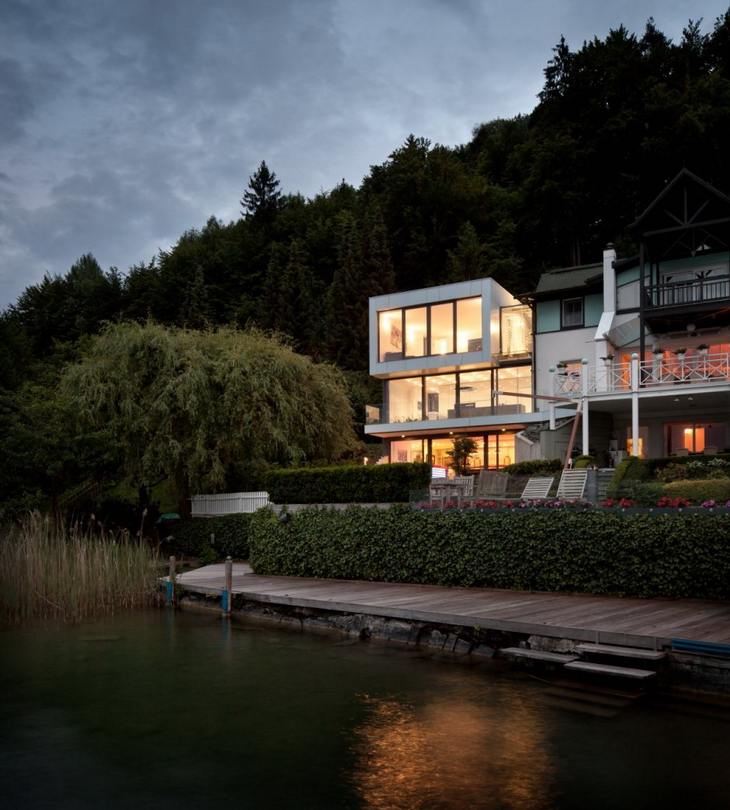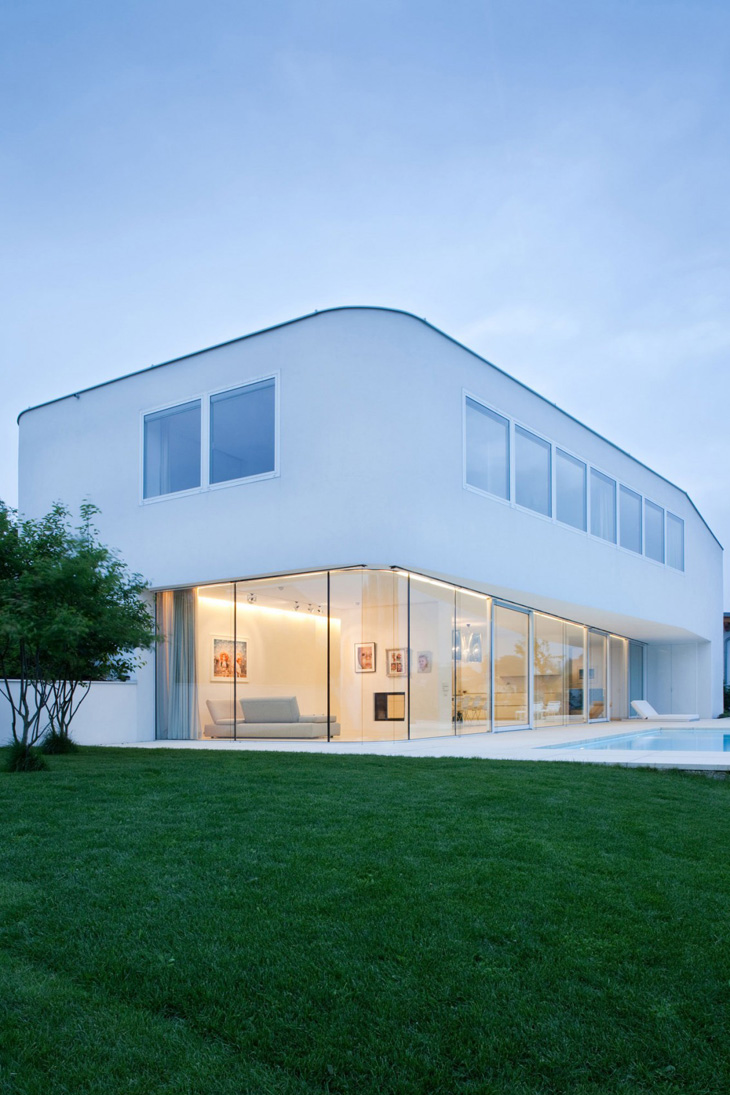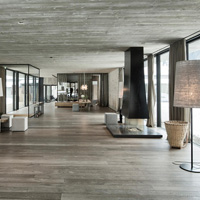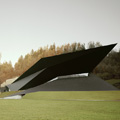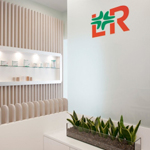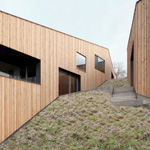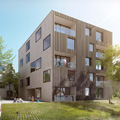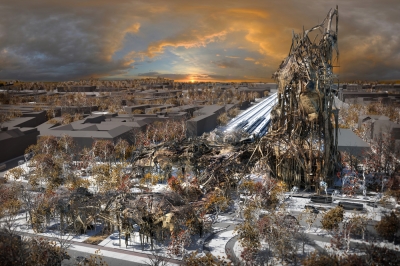The Lake House by Marte.Marte Architekten
Creatives from Marte.Marte Architekten practice have completed a family The Lake House by the lake near Bregenz, Austria. House was designed with a subtle form of contemporary style. For more images and architects' description continue after the jump: More



