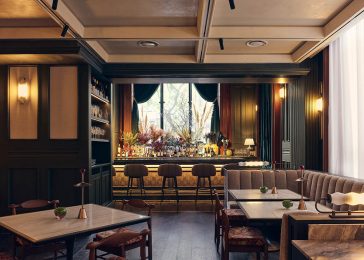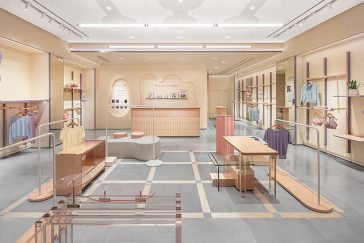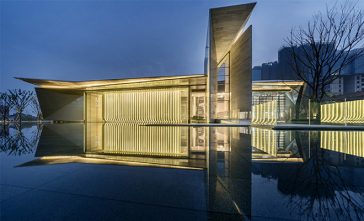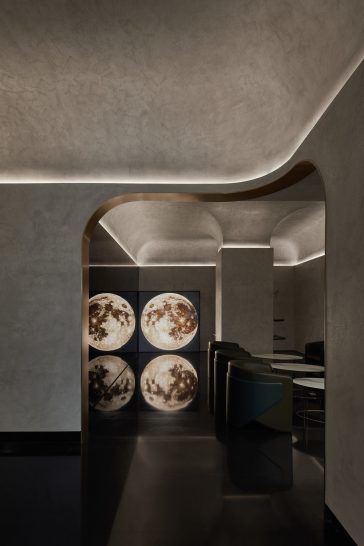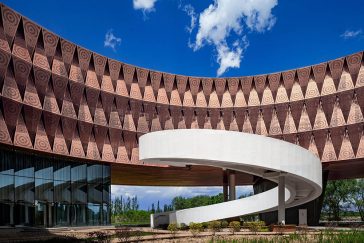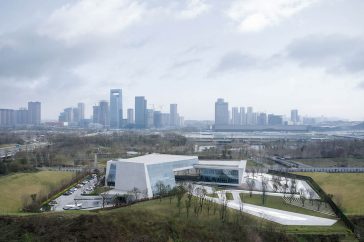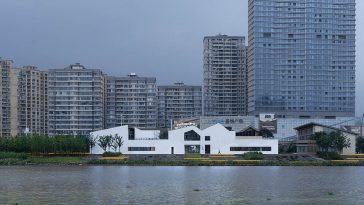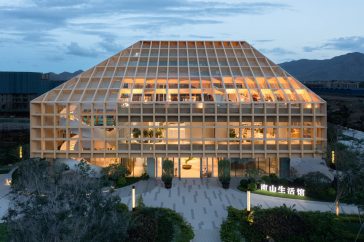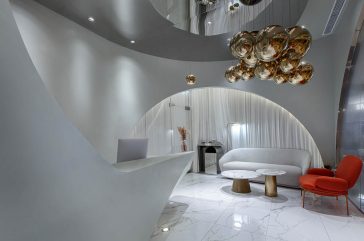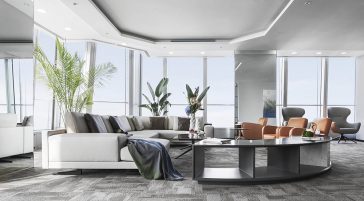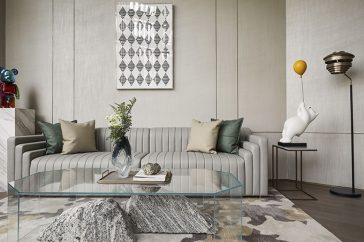Grand Banks by Chris Shao Studio
Chris Shao Studio have recently completed their latest renovationproject: Grand Banks, a 320 square meters boutique restaurant restored from Brunner Mond Building located in Shanghai. The project aimed to revitalize the historical building, enhancing its overall appearance through repairing and restoring damaged carvings in accordance with the heritage regulations of minimum intervention, reversibility and integrity. […] More


