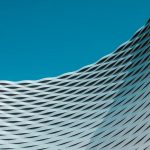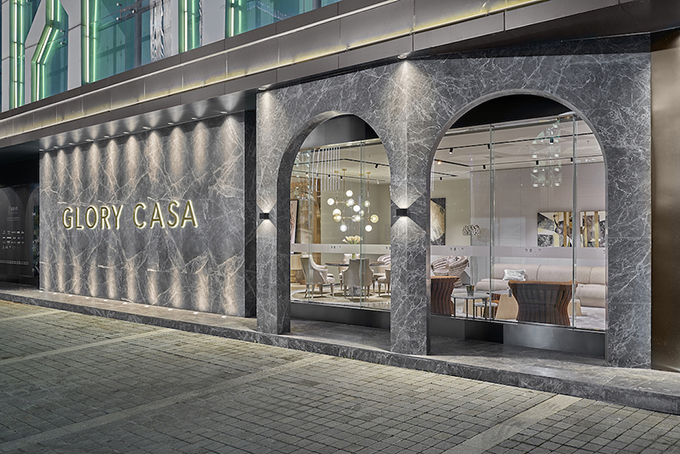
Vudafieri-Saverino Partners designed 4 new Flagship Stores for China’s leader in the sale of high-end furnishings, where architecture and interiors become symbols of Italian elegance and style.
ARCHISCENE team gets your a closer look of the striking Glory Casa stores in China:
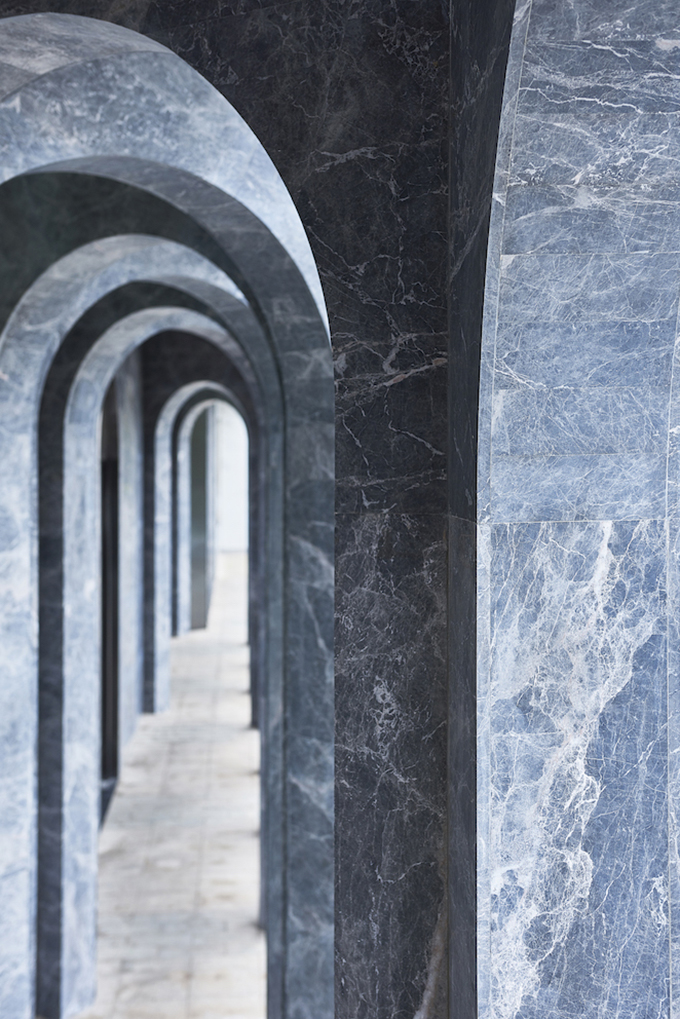
From the architects: Italian design arrives in China with 4 new showrooms designed by Vudafieri-Saverino Partners for Glory Casa, Asia’s leading company in the sale of haute de gamme Italian furniture (among the brands: Armani Casa, Roberto Cavalli Home, Versace Casa, Porada, Visionnaire, Sicis…). Glory Casa is recognized as the Ambassador of Made in Italy, conveying European elegance and sophistication in the East.
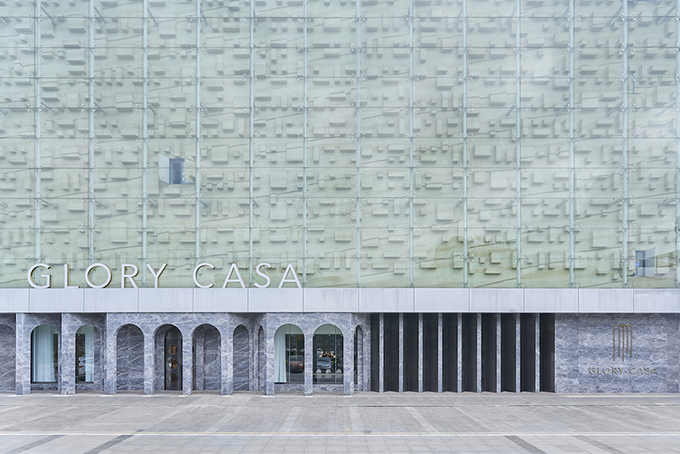
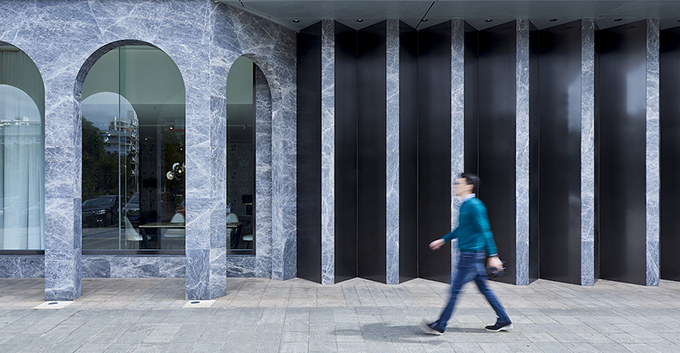
The Italian spirit and atmosphere are the leitmotif of the 4 new Flagship Stores in Beijing, Shanghai, Shenzhen and Kunming. The Milan and Shanghai based architecture Studio – which has great experience in fashion retail, having worked for brands such as Delvaux, Pucci, Tod’s, Moschino, Sonia Rykiel… – has been called on to create an unequivocal aesthetic register to the new Glory Casa addresses.
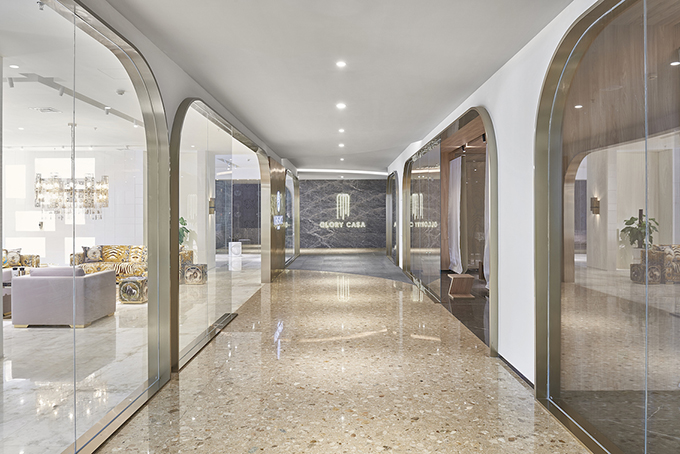
The aim was to design distinctive, signature spaces, capable of expressing the savoir-faire and aesthetic of Made in Italy.
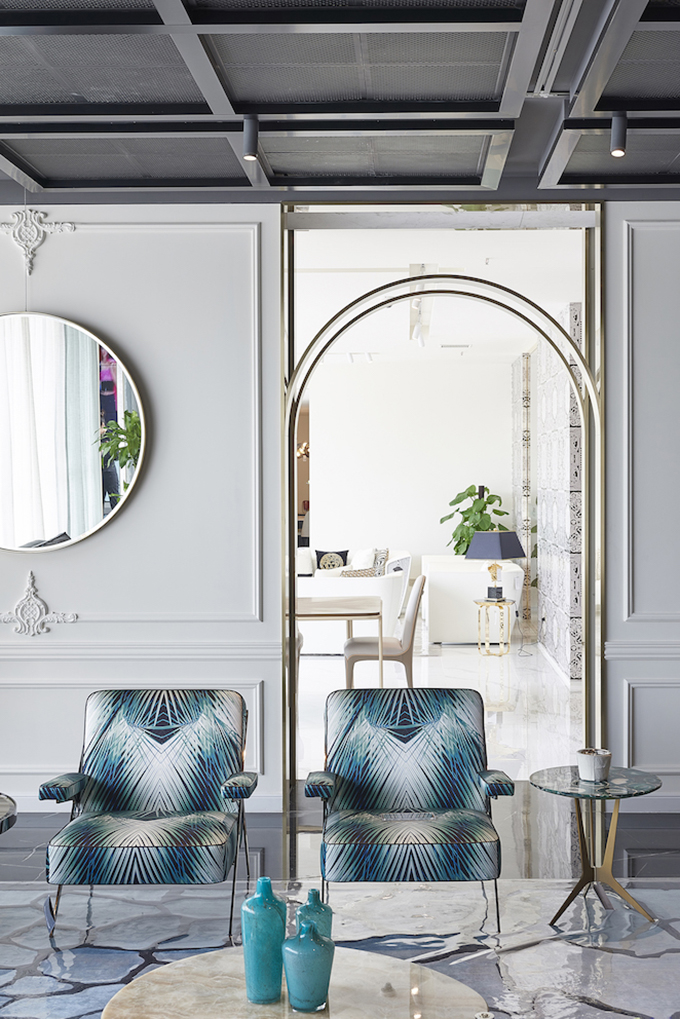
“Italian style, passion for beauty and high craftsmanship: these are the keystones of our project for Glory Casa. The showroom needed a soul, a space suitable for hosting some of the most prestigious Italian furniture manufacturers: the idea was to use an Italian architectural code to represent the values of the brand”, said architects Tiziano Vudafieri and Claudio Saverino.
RELATED: FIND MORE IMPRESSIVE PROJECTS FROM CHINA
The iconic element of the new Glory Casa Flagship Stores thus becomes the round arch, which characterises the spaces, from facades to interiors. The purest of structural elements, an archetype chosen as a symbol of Italian architecture, from ancient times to the present day.
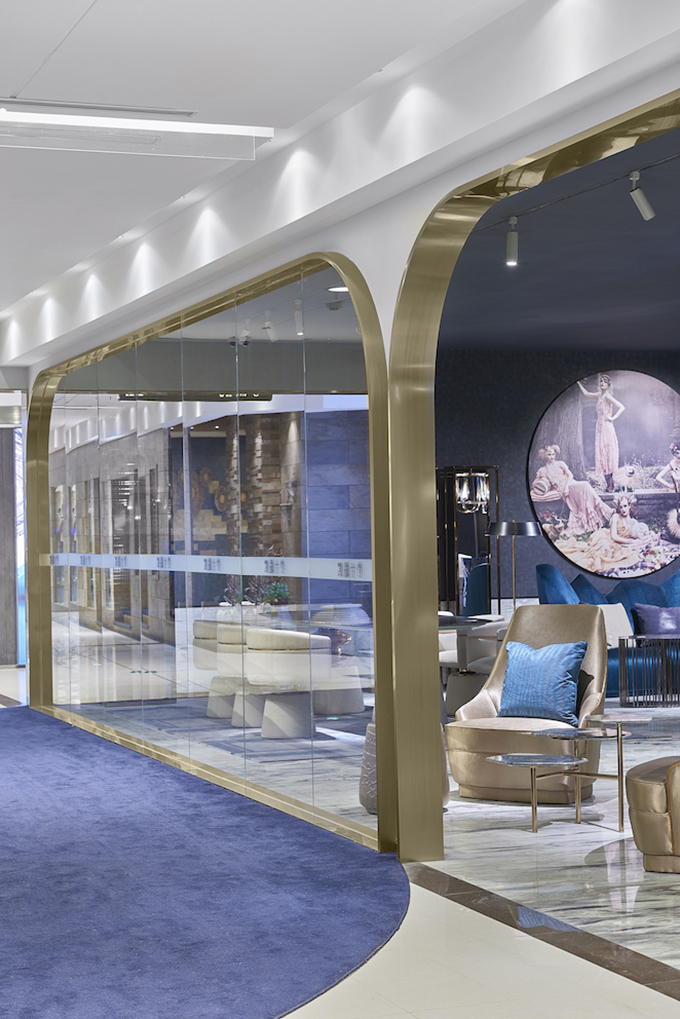
Clad entirely in grey marble, the arches of the exterior façade mark out wide porticos of striking visual impact, creating an ideal walking space. The aim is to recreate the porticoed streets typical of Italian towns, giving people the feeling of being in Italy and, at the same time, inviting them to have a look at the windows.
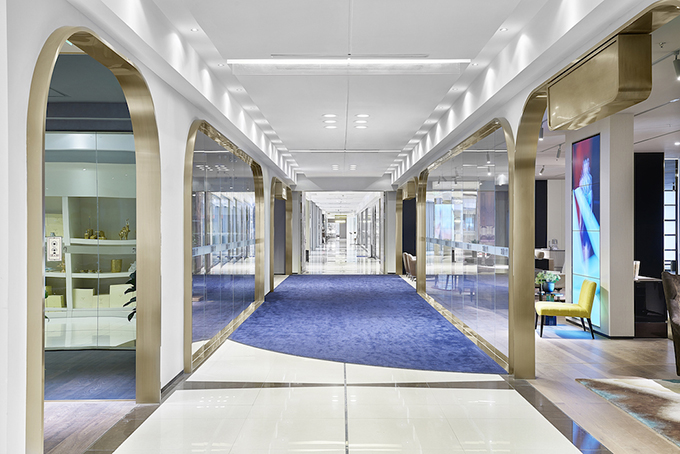
Vudafieri-Saverino Partners also designed the interiors layout and the distribution of spaces. The floor plan allows customers to visit different commercial areas flexibly and without the feeling to follow a forced route. The common areas (reception, VIP room, information desk) alternate with a series of mono-brand rooms: “architectural boxes” customised by each furniture company. Glory Casa’s visual identity is preserved by suggestive metal arches, which mark the passage from one space to another. By using an Italian architectural code, the Glory Casa concept has given soul and identity to a showroom that non only aims to sell luxury products, but to offer Chinese customers a different lifestyle.

Glory Casa, furniture multi-brand showroom
Pechino – 2000 sqm
Shanghai – 3000 sqm
Shenzhen – 1167 sqm
Kunming – 3800 sqm
Project: Vudafieri Saverino Partners, Tiziano Vudafieri and Claudio Saverino
Design Team: Sean Gotha, Stefano Piontini, Kun Yang, Ana Arango, Iris Cai
Stucco and marmorino: Danilo
Lighting: Suekae
Mosaics: Sicis
Wallpapers: Primary Color, Roberto Cavalli Home
Tiles: Roberto Cavalli Home
Curtains: Rubelli
Find more projects by Vudafieri-Saverino Partners: www.vudafierisaverino.it
What do you think about the project? Feel free to leave a comment below.


