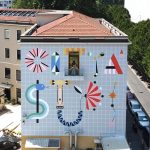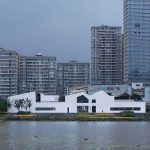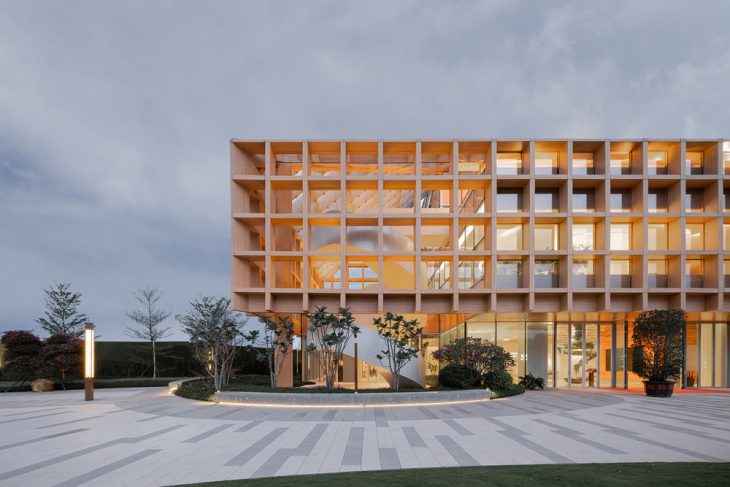
CLOU architects have recently completed their latest project in Sanya Shi, China – Sanya Farm Lab. The project consists of a 4000 m2 4-storey exhibition space with the focus oncombining the climate characteristics of Sanya, integrating the regional scientific and technological agricultural elements, and creating a multi-functional research compound and commercial display space. Discover more after the jump.
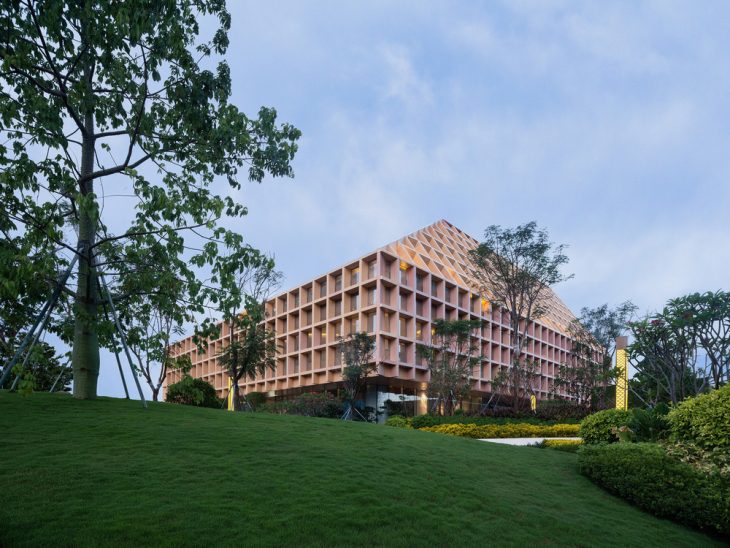
From the architects: Sanya Farm Lab is a 4000 sqm 4-storey exhibition space, located in Nanfan High Tech District of Sanya, the southernmost city on tropical Hainan Island. The design focus of the project is to combine the climate characteristics of Sanya, integrate the regional scientific and technological agricultural elements, and create a multi-functional research compound and commercial display space.
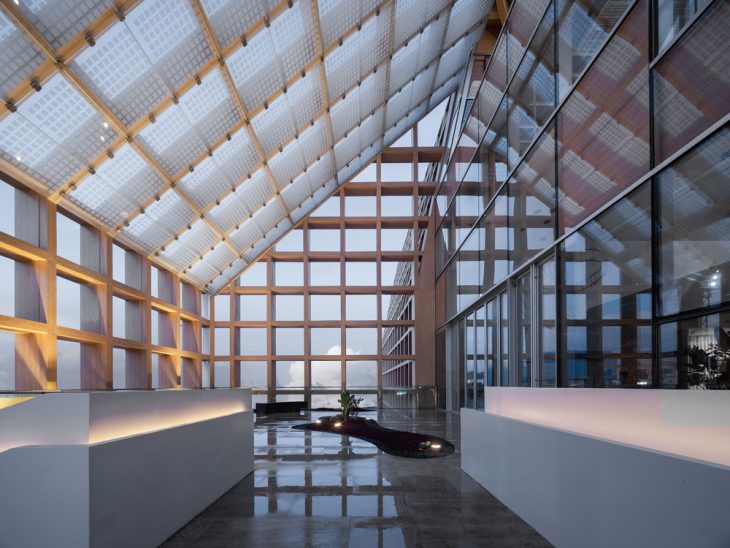
Landmark of The District
Nanfan District of Sanya is transforming into a tropical agriculture scientific research hub. The local government is investing in researches on environmental change, land/water scarcity, and food production issues, as well as the growing demand of middle-class Chinese’s desire to return to the natural field and rural area tourism.
The completion of the Nanshan Farm Lab is based on the modern organic agriculture display and the upgrading and evolution of lifestyles. It blurs the traditional boundaries between nature and the city and narrows the distance between technology and life.
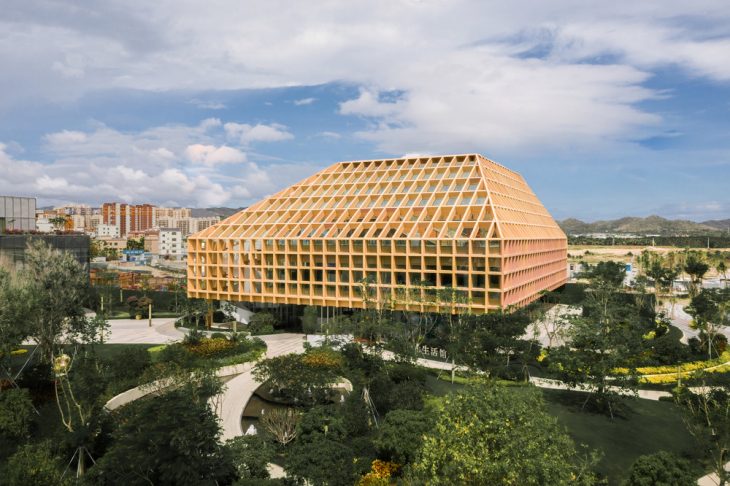
Not Just An Exhibition Center
The Farm Lab integrates and covering high-tech exhibitions such as agricultural robotics, indoor vertical farming, etc. It brings a brand new “farm-to-table” experience. The wish of the design is to present the advanced technologies in front of the public in real-time, highlighting the progress which agricultural techs made in lifestyle and education territory. And its key point is to blur the boundaries between indoors and outdoors, maximizing visitors’ communication and interactions inside and outside the architectural building.
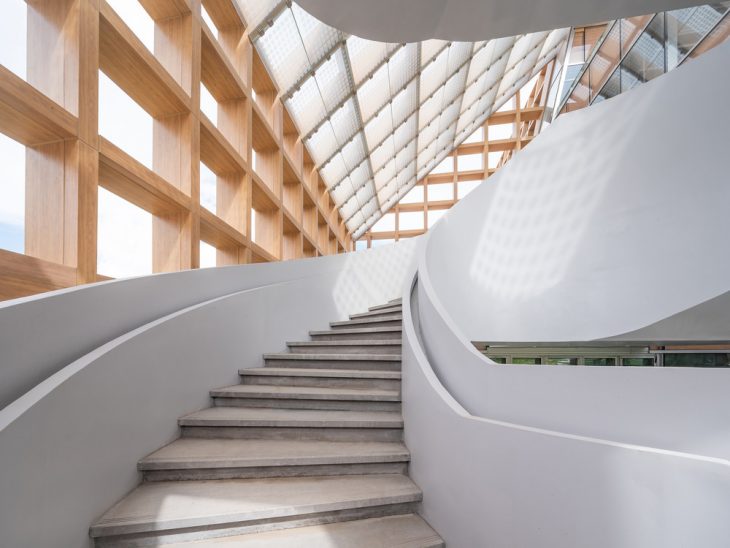
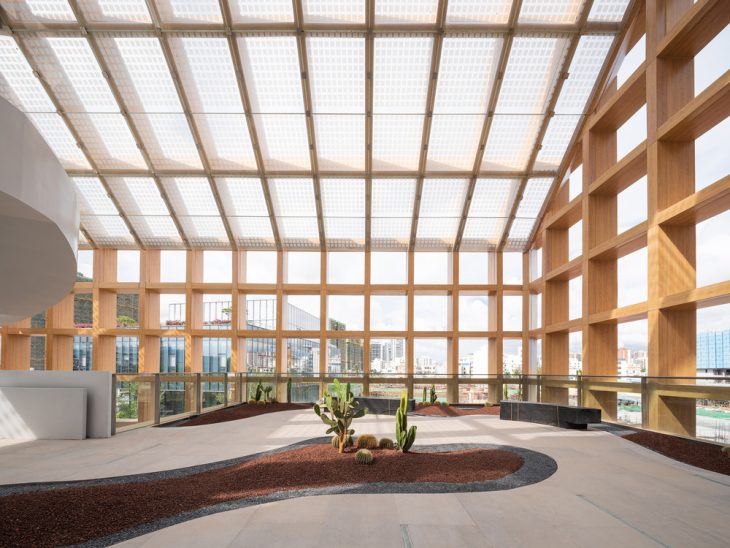
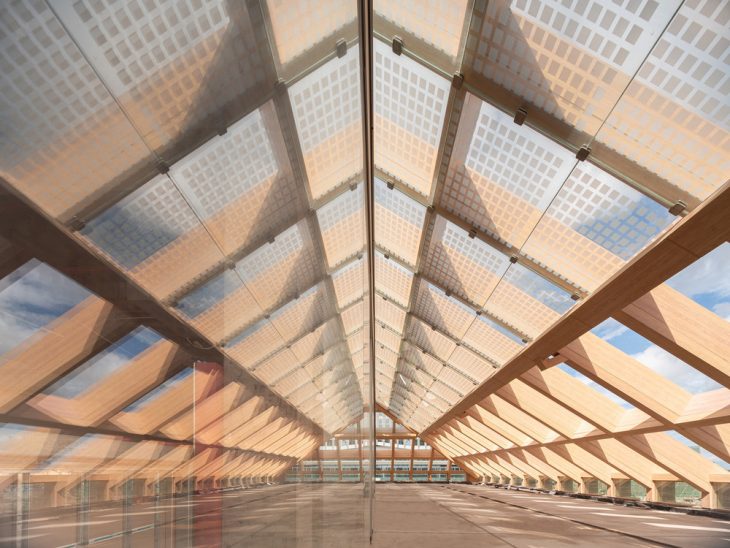
Platforms, Stairs, and Shade
The architecture structure was developed into three steps: first, constructed outdoor public space. Set up an outdoor public space with clear scales and rich levels through strategically combining four storeys’ functional massing. The cantilever on the second floor created a semi-outdoor rain shelter for the first floor and a relaxing outdoor public platform for outside dining and children’s playing for the third floor.
RELATED: FIND MORE IMPRESSIVE PROJECTS FROM CHINA
Second, knitted outdoor public spaces together through outdoor circulation. Used a spiral stair and huge stairs of the multi-functional theatre to connect the indoor and outdoor, which made the flow more frequently to go outside and finally achieved the thorough connection.
Third, enhanced the comfort level of outdoor space. The 800MM deep roof grid structure reduced the sunlight absorption by 70%. It provided a shelter for the outdoor platform, and at the same time ensured natural ventilation and an open view. The grid structure is inspired by the traditional house of Hainan Li nationality, which is a modern performance of the long-established architecture context.
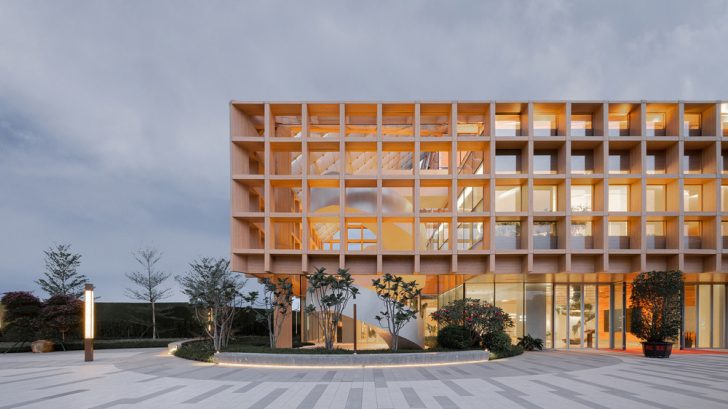
Technical sheet
Project Name: Sanya Farm
Lab Type: Exhibition, Retail
Client: Jinmao Sanya Nanfan Rongmao Real Estate Co., Ltd. Location: Sanya, Hainan Island, China Construction Area: 6,900 sqm
Status: Completion in 2021
Architecture Design: CLOU architects Interior Design Concept: CLOU architects – www.clouarchitects.com
Design Team Leader: Jan Clostermann, Lin Li Design Team: Na Zhao, Sebastian Loaiza, Julien Douillet, Yaxi Wang, Tianshu Liu, Tiago Tavares, Principia Wardhani, Javier Peláez, Yiqiao Zhao
Construction Drawings/MEP/Structure: Urban Architecture Design Co., Ltd
Façade Consultant: China Building Technique Group Co., Ltd.
Interior Design Construction Drawings: G-Aart design Lighting Consultant: Fuzhou Bovs Lighting Design Co., Ltd.
Photography: Shining Laboratory


