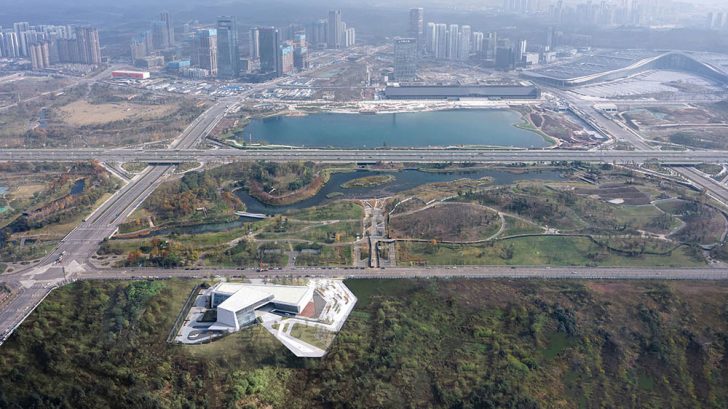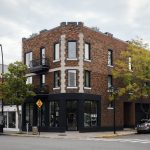
Shanghai based architecture firm AAI – Monster Lab recently completed their latest design project in Chengdu China: Tianfu Stage, an urban planning exhibition hall in the new district of Tianfu. As the first exhibition hall and demonstrative project built in Tianfu, the project will bear witness to the new area’s progression from empty fields to an economically prosperous urban district, characterized by new skyscrapers and a culturally diverse populace.
We talked with Han Wang, principle architect at AAI-Monster Lab about the design inspiration, sustainability practices and the major challenges they faced in the construction process.
Discover more after the jump:

What was the main challenge designing a project as massive as Chengdu Merchants Urban Planning Exhibition Hall?
We won this project through a competition. Surely, it is a very important building for Chengdu. It is located in the center area of a new district, which is now under construction. The main function of the building is to show the future urban planning. So how to use the space this building to expresses people’s expectation for the new district, and integrating Chengdu’s cultural and spatial genes into this building is the biggest challenge I encountered in our design.

Did working during the ongoing Covid 19 global pandemic make the design of the project more challenging?
Yes of course, only one month after we won the competition, Covid 19 appeared. This epidemic has had a huge influence on the entire project. First of all, the client reduced the budget and cancelled all the photovoltaic curtain walls originally envisaged, and the quality of the building materials also declined. The whole process of the design is done at home. Here, we also need to thank the designers of monster-lab and related partners for their unremitting pursuit of architectural quality.
RELATED: FIND MORE IMPRESSIVE PROJECTS FROM CHINA



What are the main sustainability practices used while creating this project? Also what role does sustainability play in the future life of this project?
Sustainability is a very important issue in our design. Once the building space is completed, the form cannot change, but the society is constantly changing. We hope that this building can grow with the city, and it can be more flexible in the development of the city in the future. For example, the stage space is a place where various activities can be held. At the same time, it has the most beautiful view of the city. In the shape of the building, the cantilevered curtain wall of our design has the ecological significance of self-shading, and it is also an energy-saving and sustainable performance.

What was the main inspiration behind the impressive inwardly inclined cantilevered glass façade?
The cantilever glass curtain wall is the most important and difficult design of this building. This form is a comprehensive expression of several demands. For the architectural image, it is like a curtain opened on the stage. For the square, it is a periscope that reflects the green environment surroundings. For indoor space, it incorporated the city into the indoor display sequence.

The project is located within a massive green space, did the landscape serve as an inspiration?
The urban concept of the new city is “park city”. so that the surrounding environment is very important. What the building needs to do is to absorb the surrounding environment into the space and become a part of the building.

What is the main message you would like the visitors to leave with after visiting Chengdu Exhibition Hall?
We hope that the space of this building shows people how beautiful the city will be, and remind everyone this is the future of Chengdu.

Name of the Project: Chengdu Merchants Urban Planning Exhibition Hall in the New District of Tianfu
Project Location?Yazhou Road, Tianfu Park, Tianfu New District, Chengdu City, Sichuan Province
Project Status: Built
Architecture Design: AAI – Monster LAB
Principle Architects: Zhenfu Zhao, Han Wang
Project Director: Qing Sun , Wenqian Jin
Design Team : Song Yu?Jie Fang?Zhaomin Cui?Xianfa Wu?Haiying Wang?Wan Wei?Yongqiang Chen?Xingyuan Wu?Meiqing Xue
Project Type: Architecture Design
Design Period: 2019.10 – 2020.4
Construction Period: 2020.0 – 2020.12
Site Area: 17,929sqm
Gross floor area (m2)?9017.5?
Interior space area (m2)?9017.5?
Client & Investor: (CMSK)
Glass facade: Xinyi Glass
Lift: KONE Elevator
Steal structure: YIYU STEEL STRUCTURE
Total Budget: 100 Million RMB
Photography?xf photography?INTERPRETATION & SUBLIMATION?LUAN



