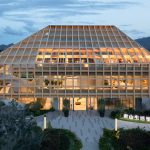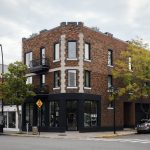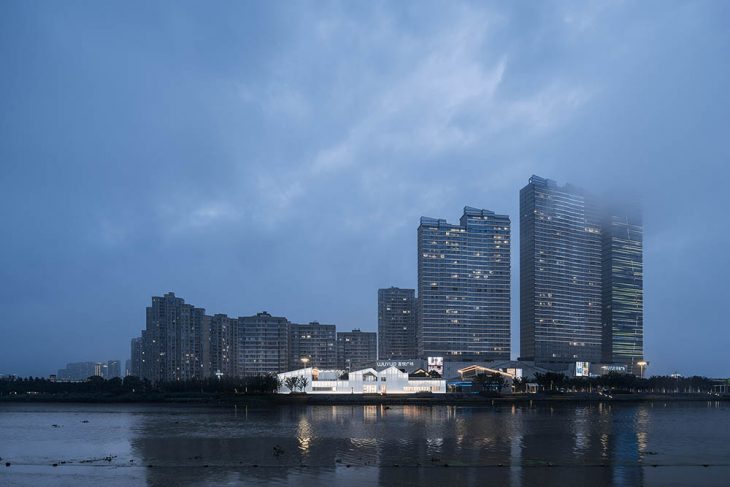
Wutopia Lab have recently completed works on their latest project – the Duoyun Bookstore in Huangyan. The bookstore was grandly opened on June 26, 2021. This is the first store in a foreign province for Duoyun Bookstore, which was born in Shanghai. It can be described as a cloud symbolizing idealism that slowly rises on the bank of Yongning River.
We talked to the architects about their inspiration, context, the main challenges during COVID and the design process itself.
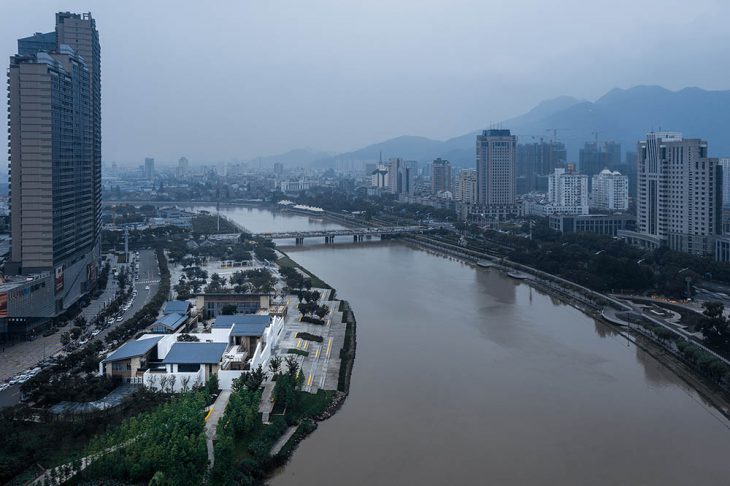
How important was creating the connection with the Yongning river for this project?
Because the mother river of Huangyan is Yongning River. The client wants Doyun bookstore not only to be a cultural landmark but also to be associated with the local symbol. The river on its side meets the need of the view and cultural element. Therefore, the Yongning River is an important part for it and represents the beginning of all symbolism.
The 5th facade plays a particularly strong element of this design, was this planned from the beginning?
In fact,at the beginning, we planned a central courtyard that could combine all the scattered buildings into one group, and we wish it to be a restoration of the traditional Chinese garden. But later we found that the basement under the garden, the weight of the floor slab, and some other conditions were not met for such a courtyard. So, we had to change it to the Chinese rock garden. It has a certain contingency.
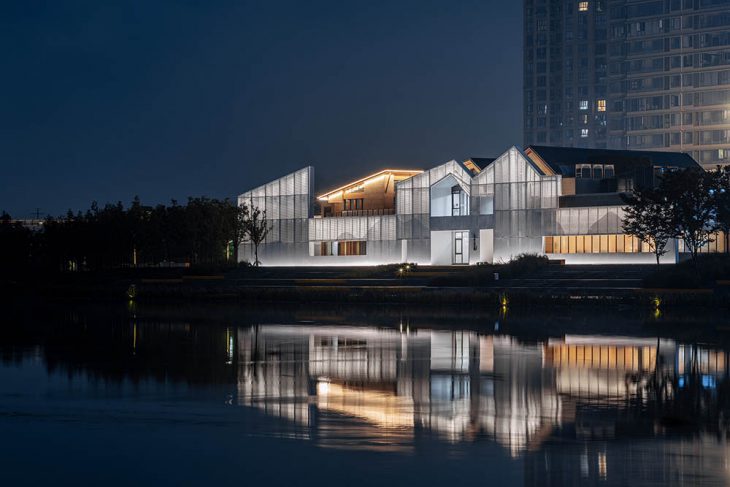
How challenging was it working on this project during the world-wide Covid19 pandemic?
Covid 19 has been already under control in China then. So, communication is not a problem. But due to the strict travel control, I reduced in-person meetings and increased many online meetings. At the same time, I also sent an architect there to keep me updated about the progress of the project.
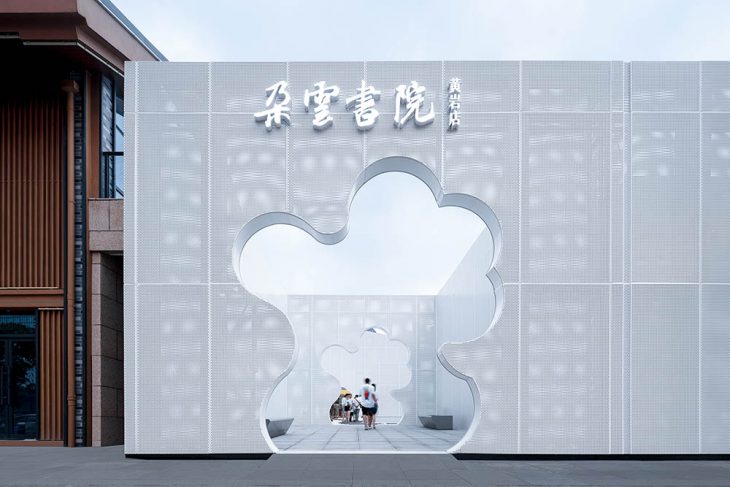
Sustainability wise, what are the main features of the Duoyun Bookstore?
First, we use the plastic waste from the ocean to make outdoor furniture.
Second, we avoided unnecessary demolition and construction. We added an aluminum wall inside by masking. This will be useful for future demolition, and recycling. The most important thing is to reduce construction waste during the whole construction process.
RELATED: FIND MORE IMPRESSIVE PROJECTS FROM CHINA
Building itself at nighttime is massively different compared to its daytime look?
We often seek the massive difference between nighttime and daytime in our designs. Just like “The Aluminum Mountain”which we designedearlier. We want the massively of the daytime and the haziness of the nighttime to be two sides of our buildings. They convey the complexity of the building at different times of the day.
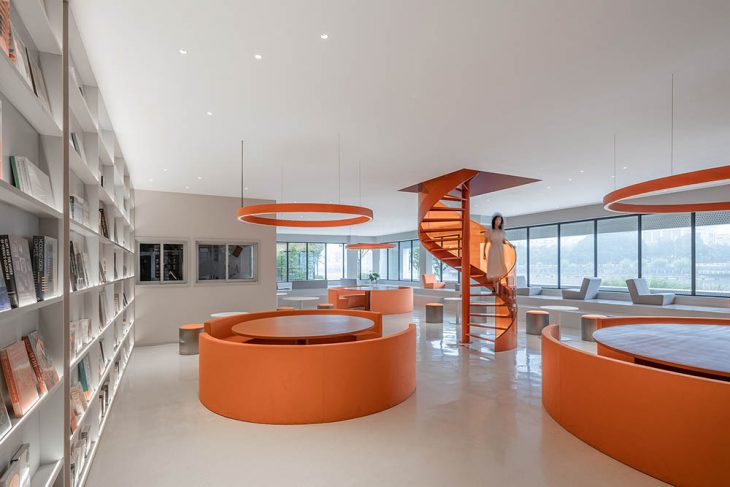
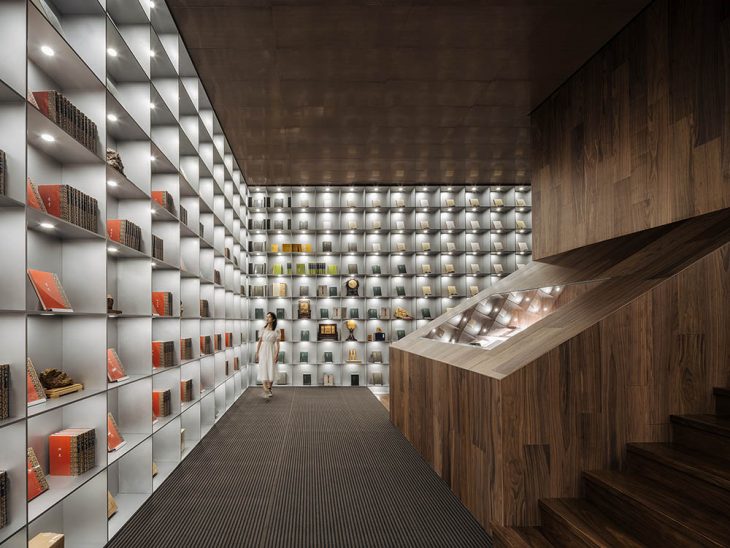
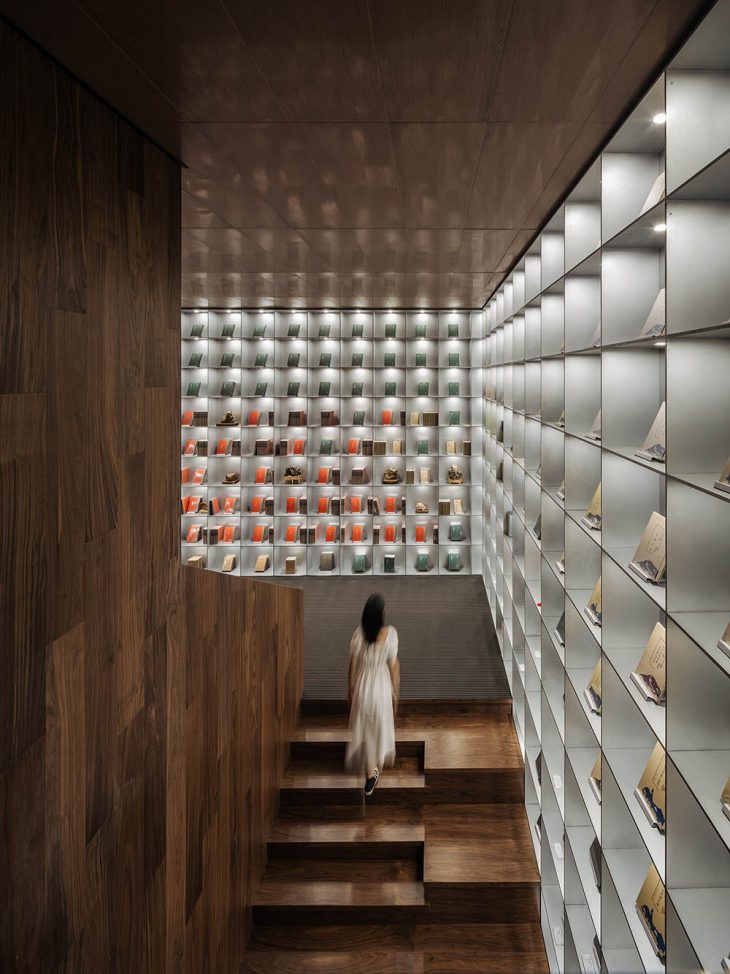
Which one is your favourite? (and was this intentional?)
The design of the courtyard is my favorite part of the whole design.
When I knew that the floor slab could not satisfy to create a Chinese contemporary garden, I purified it from the perspective of the fifth elevation.
The design uses the local material including original plants, the entrance, exit of the staircase, and even the sky. You can interpret it from the fifth elevation or the architectural circulation. However, the result is that it becomes a pivot. It achieved an idea that I have always wanted to, that architecture should not only be separated defined as architecture, interior architecture, and landscape design. Using a certain concept of Chinese architecture, the landscape is a part of the architecture façade.
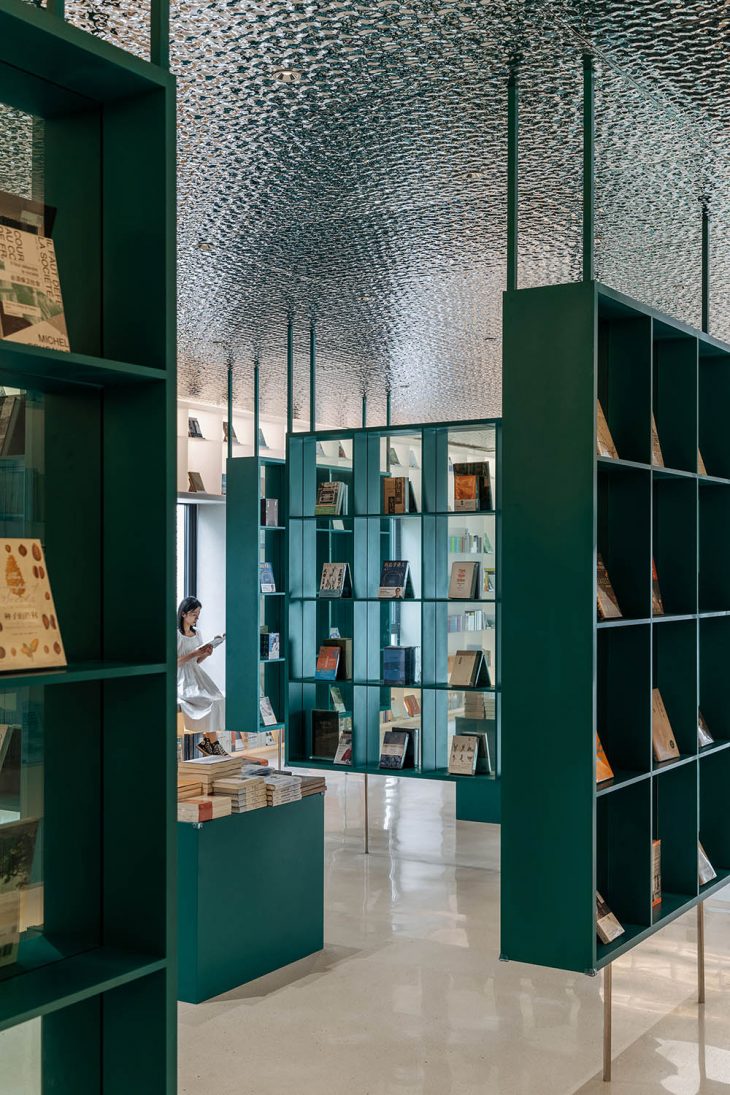
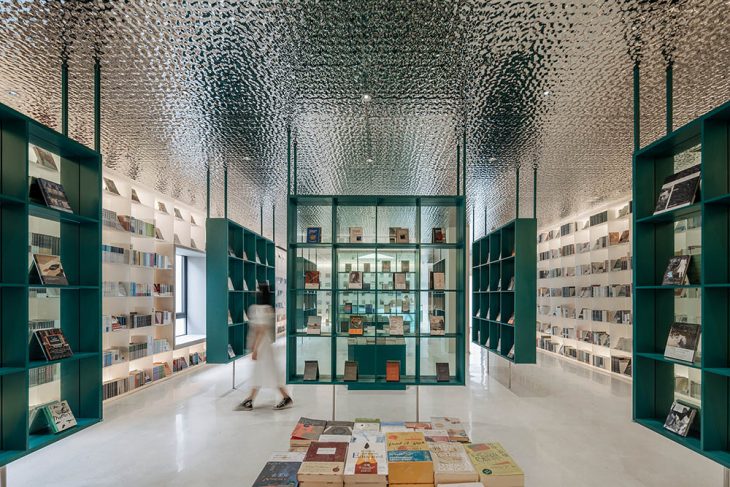
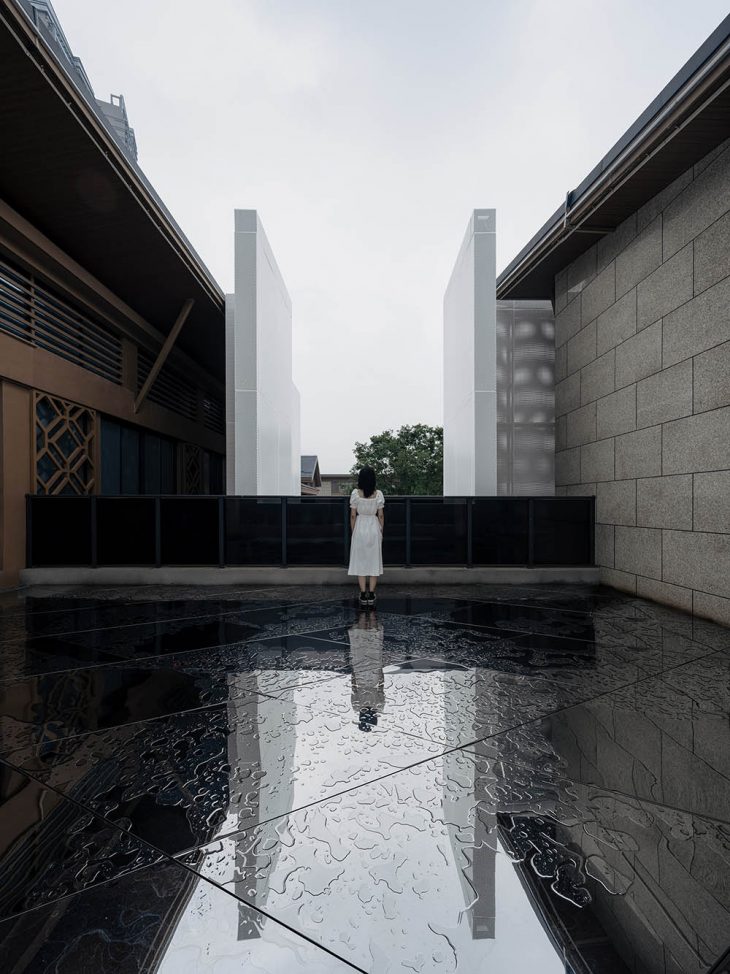
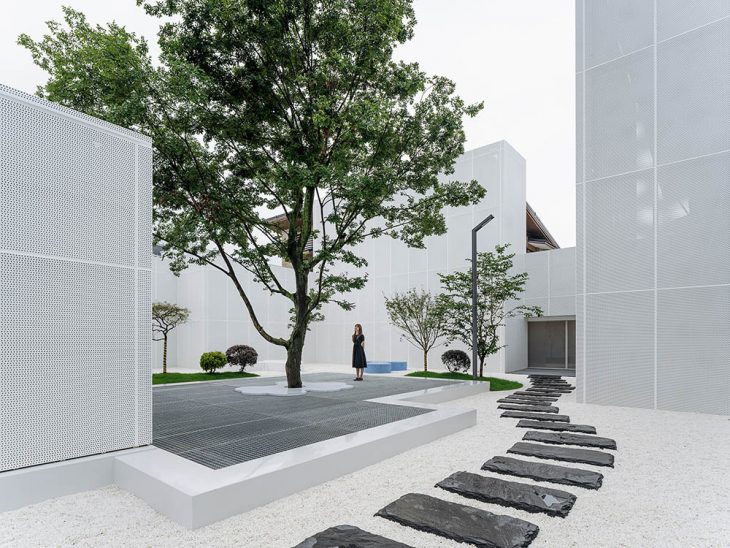
What is the main message you want visitors of the Duoyun Bookstore in Huangyan to leave with?
Huangyan is a small city compared to Shanghai. We often think that what is good in a big city will be passed on to a small city in a sequential way, just like time. What is popular in small cities will be a few years later than in big cities. But thanks to the Internet, this temporality and locality have been eliminated. My message is thatno matter the city is big or small, far or near, it can create architectural confidence that belongs to the citybased on its local culture.
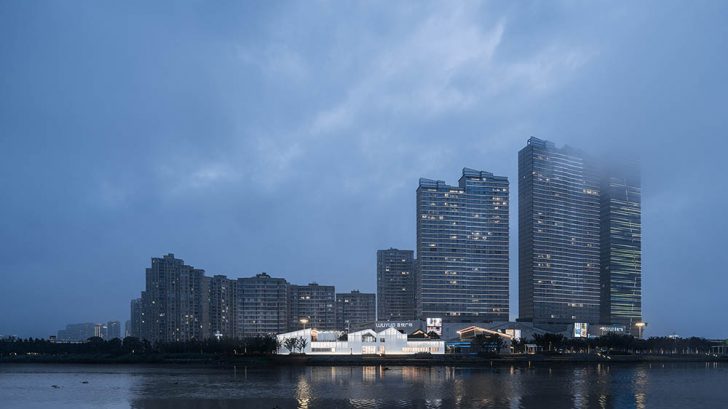
Project Information
Project Name: Books in Clouds —Duoyun Bookstore in Huangyan
Design Firm: Wutopia Lab – www.wutopialab.com
Project Time: 2021.6
Chief Architect: Yu Ting
Design Manager: Pu Shengrui
Pre-project Architect: Wang Zhuoer
Post-project Architect: Pu Shengrui
Design Team: BegoñaMasia, Song Junzhu, Wu Yaping, Wang Jiajun, Wang Lei, Dai Yunfeng, Zhang Minmin, Guo Jianv, Wu Xiaoyan, Chang Xue’en, Lu Ye, Zhang Wensui, Meng Dong, Jing Yawei
Project Architect Assistant, Architect in Residence: Mi Kejie
Location: Taizhou, Zhejiang
Building Area: 1726?
Photography: CreatAR Images
Project Video: CreatAR Images
Interview Video: Wuto-lini studio
Design Consultation: Office ZHU
Lighting Consultant: Chloe Zhang, Cai Mingjie
Construction Plan Deepening team: Shanghai c-yuspace Design Co., Ltd., Shanghai Zhiye Architectural Design Consulting Co., Ltd.
Construction team: Taizhou Huangyan Municipal Garden Construction Development Co., Ltd., Xingwei International Home Furnishing Co., Ltd., Zhangjiagang Yujia Metal Decoration Co., Ltd.
Client: Taizhou HuangyanYongyun Cultural Development Co., Ltd., Shanghai Century Cloud Culture Development Co., Ltd
Materials: Coating, Acrylic, Perforated aluminum plate, Painted aluminum plate, Granite, Steel grid, Gravel, Microcement


