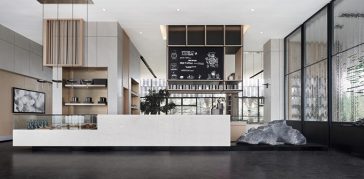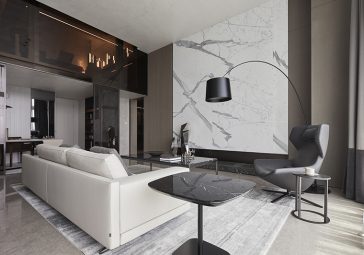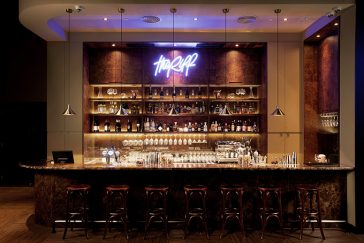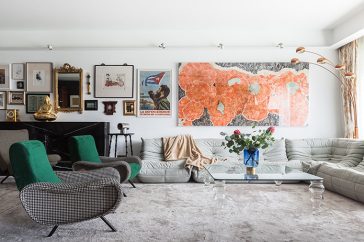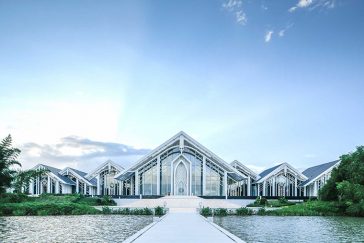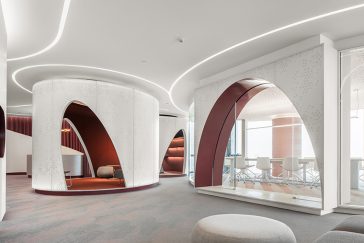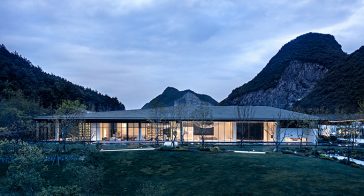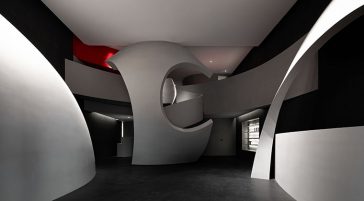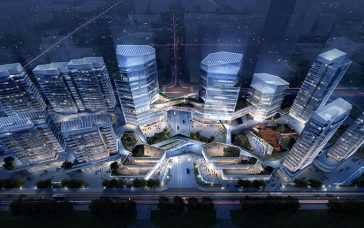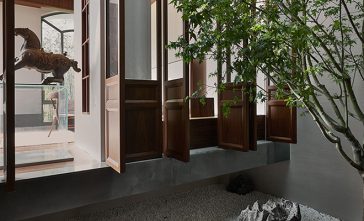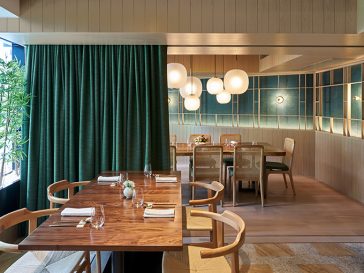Yueshan Mansion by H DESIGN
H DESIGN teamed up with Everbon Shuanglin Group to design the Yueshan Mansion situated at the foot of Mount Emei, Sichuan province, China. The design of the mansion aims to break the traditional space layout and integrate the forest experience, and thus merge the city space and the nature that surrounds it. Take a look […] More


