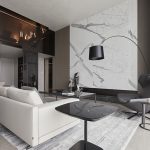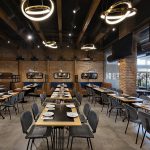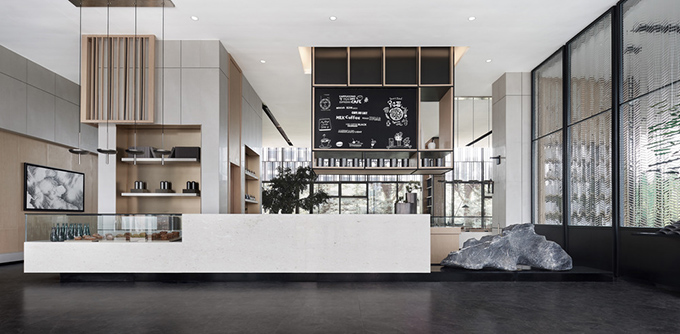
H DESIGN teamed up with Everbon Shuanglin Group to design the Yueshan Mansion situated at the foot of Mount Emei, Sichuan province, China. The design of the mansion aims to break the traditional space layout and integrate the forest experience, and thus merge the city space and the nature that surrounds it. Take a look at the complete story after the jump.
From the architects: According to Chinese ancient book, Shui Jing Zhu said that on a clear day people standing thousands of miles away from Chengdu can see two thin and beautiful mountains facing each other, regarded as one of the origins of Mount Emei, Sichuan province, China. The project Yueshan Mansion is located at the foot of the spectacular Mt. Emei, the north being connected with the main city and the east and south known as the resort Lake Exiu.
The designer wanted to break traditional space layout and integrate the forest experience, making the city space and the forest feeling approach merged quietly, which is the original intention and purpose of the design, as well as the existential significance of the space.
Yueshan Mansion relied on the image of mountain and stone, water and cloud in Emei, painted out of a pure and serene existence to create a leisurely residence living. Walking here, people could achieve body and mind congruence by immersing him or herself in the mountains and the forests.
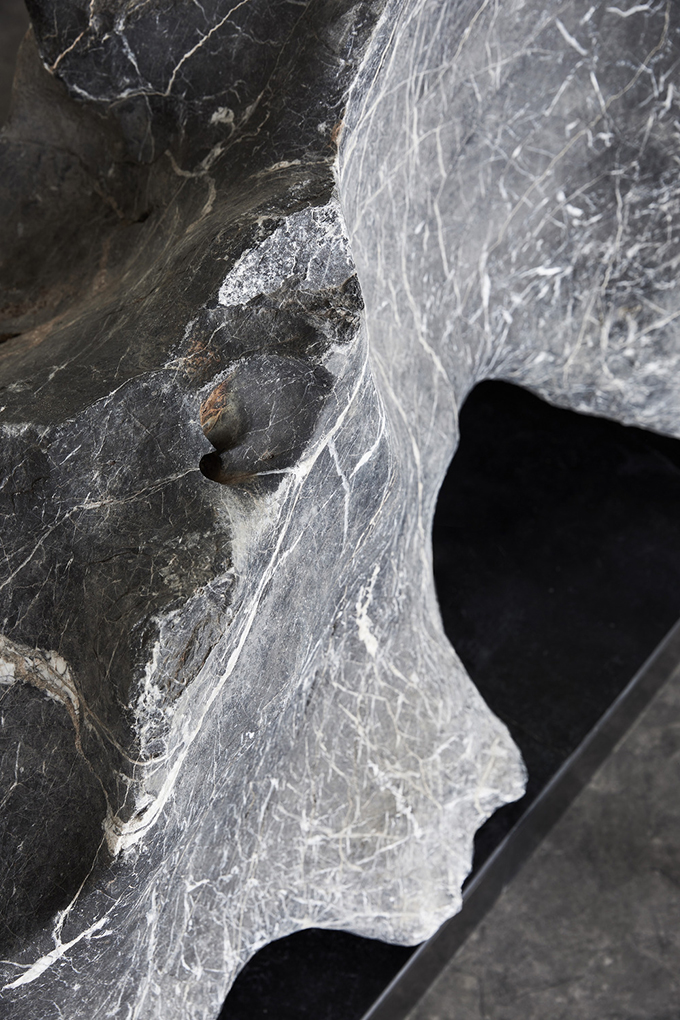
Pure and fun
The main colors in the space were taken from the local rocks, water, vegetation as the background, to harmonize the light and lively space atmosphere with the low saturation tone, presenting a vivid spring with green mountains, green waters, and wild interests.
The color changes from deep to shallow, meaning the earth, the mountains, the sky, in turn, like you’re climbing Emei, and can see distant mountains, touching clouds. Starting from the entrance, the designer blends the embellished green of Mount Emei into the interior to arouse people the feeling that it’s like being in the overlapping mountains with green and luxuriant tall trees.
RELATED: FIND MORE IMPRESSIVE PROJECTS FROM CHINA
Partition screen is made of glass slicing into a fishbone pattern, originally derived from the interpretation of the mountain shape, from a distance, also looking like a curtain of rain, rolling vaguely, setting against the view of the mountains outside.
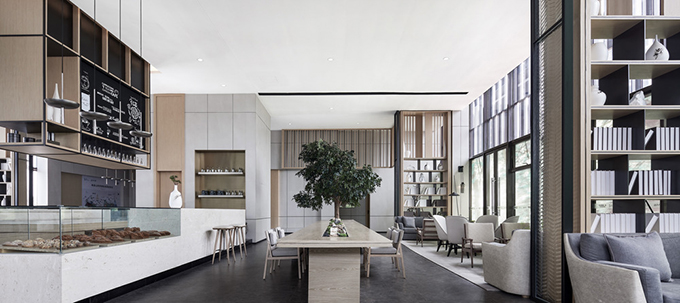
Natural
The island and reception are introduced by light volume, creating a kind of light and flexible aesthetic conception. It’s worth mentioning that micro-landscape ecological installation on the island is derived from the rocks and trees of Mount Emei, the designer’s expression of the relationship between humans and nature. “This is not just an interpretation of the integration of the space with the local field. We also hope that through it, people could pay more attention to nature, and give more thinking about the balance of human desire and sustainable development of nature.”
Meaningful
The functional properties are the primary consideration, moreover, from the designer’s point of view, when the local culture and the natural environment are supplemented, coordinated, and combined with the taste of nature, modern materials, and design methods. Space will give a relaxed and pleasant atmosphere experience, presenting the mysterious environment of nature and poetic aesthetics.
“Our purpose is not only to create the subject of human and space but to focus on creating the object of mountain and nature, to intervene in the landscape with a slight gesture and to make people feel the beauty of temperament of this space field.”
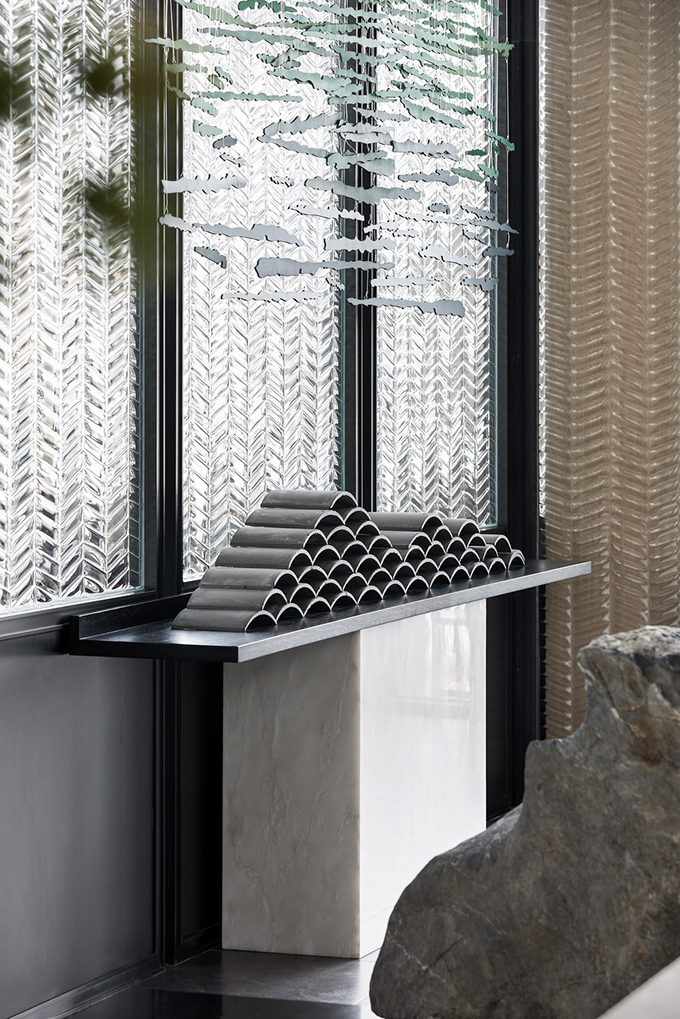

Technical sheet
Project Name: Yueshan Mansion, Serene Existence in Urban Forest
Client: Everbon Shuanglin Group
Interior design: H DESIGN – www.hkhdesign.hk
Design team: Hu Kun, Yu Tengfei, Pei Xueshan, Zhang Min, Li Ke, Zhou Fulong, Qin Qingsong, Ye Suhang
Main materials: Marble, White Oak, Fishbone Glass, Brushed Black Steel and Bronze, Acrylic veneer
Building area: 680?
Address: Emei, Sichuan
Photography: Xiahou Quansheng
Source: www.v2com-newswire.com


