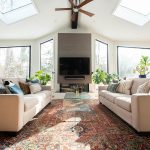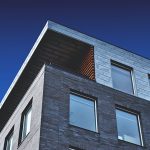
AD ARCHITETCURE designed this stunning Artistic Commercial Showroom in Shantou, Guangdong Province, China. The aim is to display 200 paints’ textures and colors harmoniously in a 180-square-meter space, and attract more customers through eye-catching exhibition and wonderful experience. Take a look at the complete story after the jump.
From the architects:
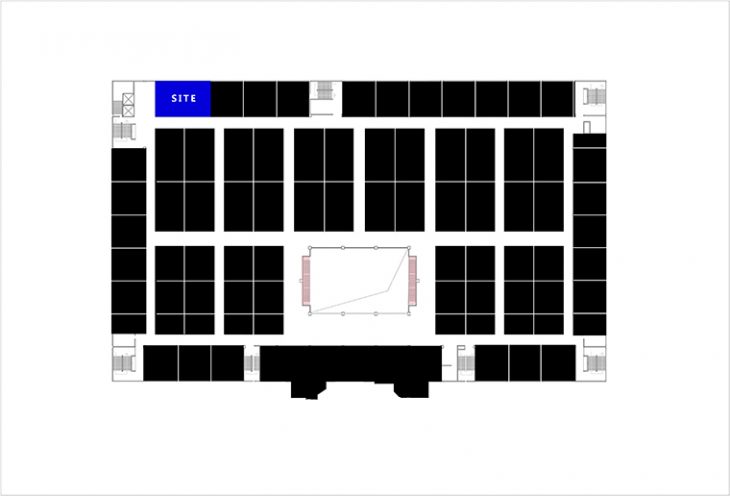
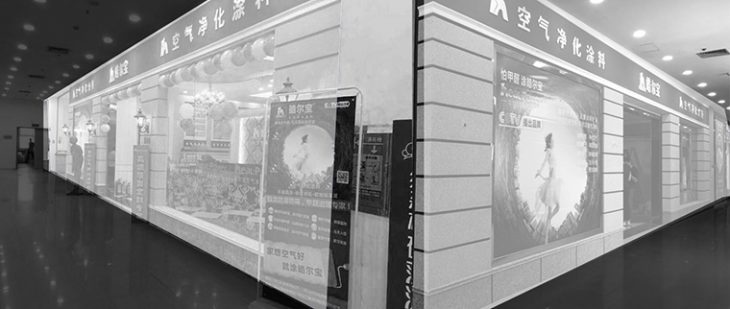
Design thinking
The project is located at a mall’s corner, which seems like a forgotten area because of its low person flow. Therefore, changing this situation is a very important part of the design strategy.
Novacolor was established in Italy, and originated from developing some natural mineral paints that have a long history. The design team aims to display 200 paints’ textures and colors harmoniously in a 180-square-meter space, and attract more customers through eye-catching exhibition and wonderful experience.
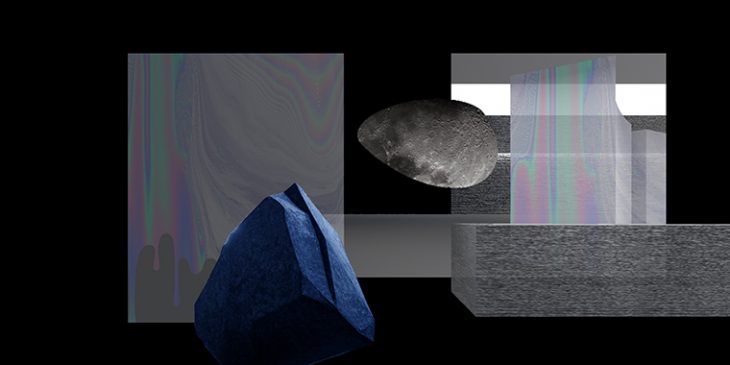

1. Free plane
Irregular geometric lines are intertwined or separated. These contradictory lines constitute a free and open geometric plane, laying the foundation for a smooth and freely flowing space. The simple geometric volume, non-decorative elevation and the mystery of peeping through the gap present a new atmosphere for the space. The whole spatial pattern can be imagined from small details.
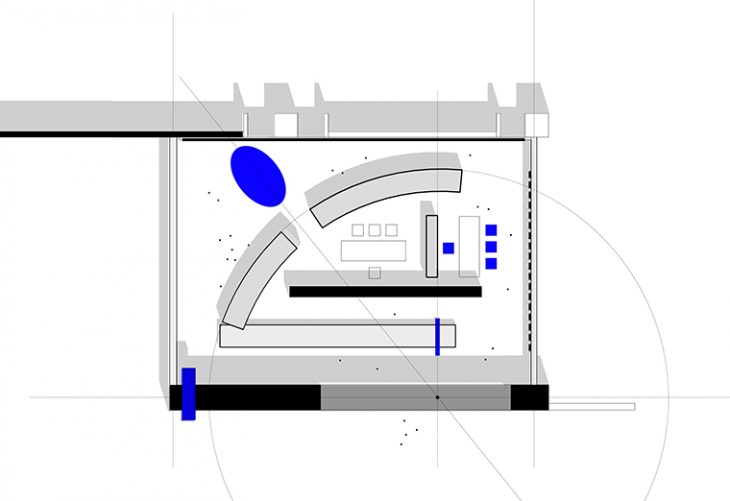
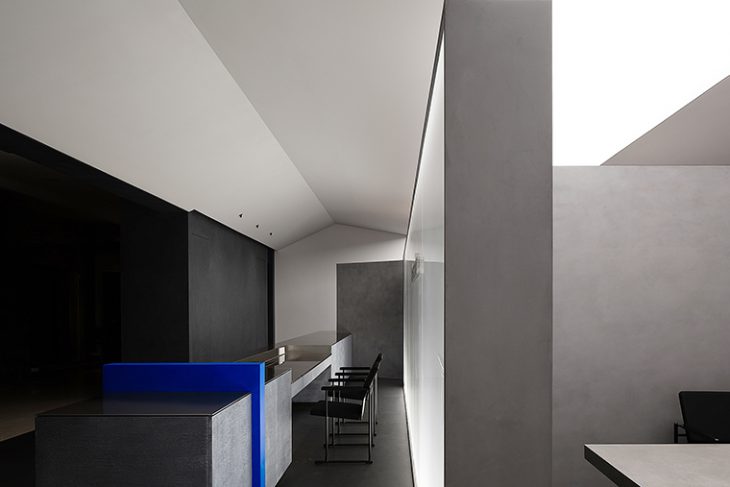
2. Breath
Generally, a space is enhanced by proportions, shapes, material, light and details, but this time, the focus of the space is material, which needs to be exhibited. The space provides people with more opportunities to communicate and interact. The natural white color, gray cement texture, silver metallic paint wall and the black travertine wall of the entrance are organically integrated in the space.
The display cabinet separated from the top is the only element that divides the space. The small blue ellipsoid is set at the highest point of the corner and able to create fascinating interactions with visitors, which emphasizes the mystery and fun spirit of the space greatly. The stacked rectangular bricks on the floor attempt to show the black metallic paint with rough texture, intending to express the diversity of paint and various emotions. In this way, people can really feel the space and materials are breathing.
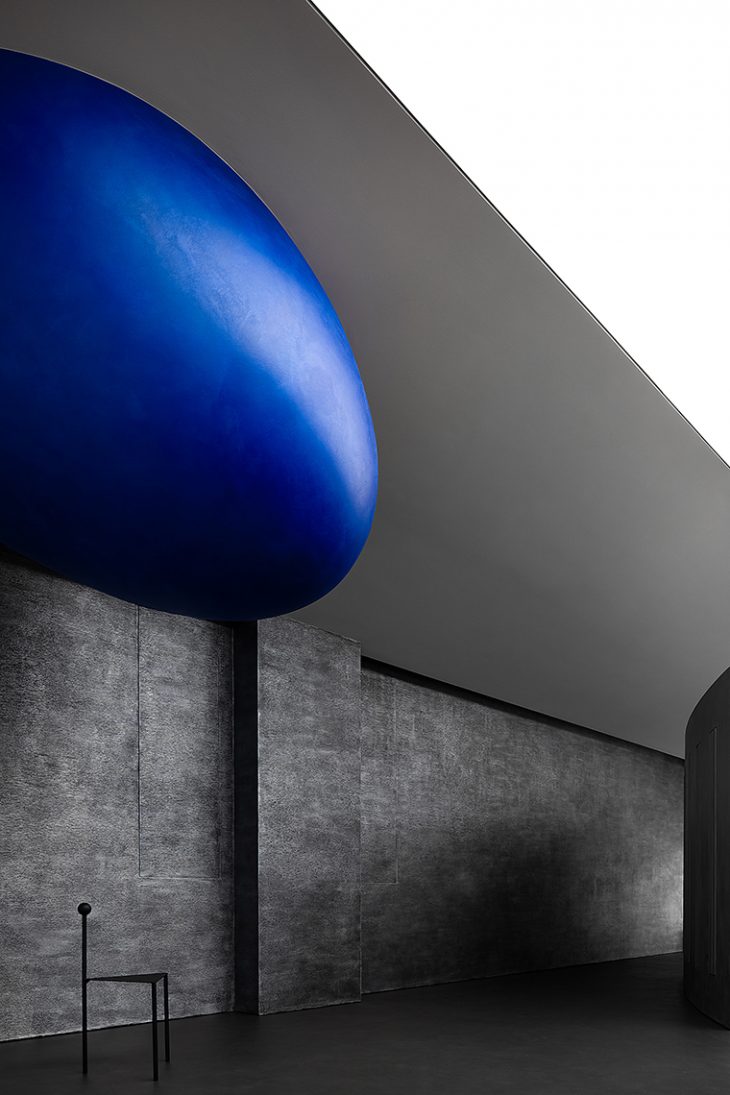
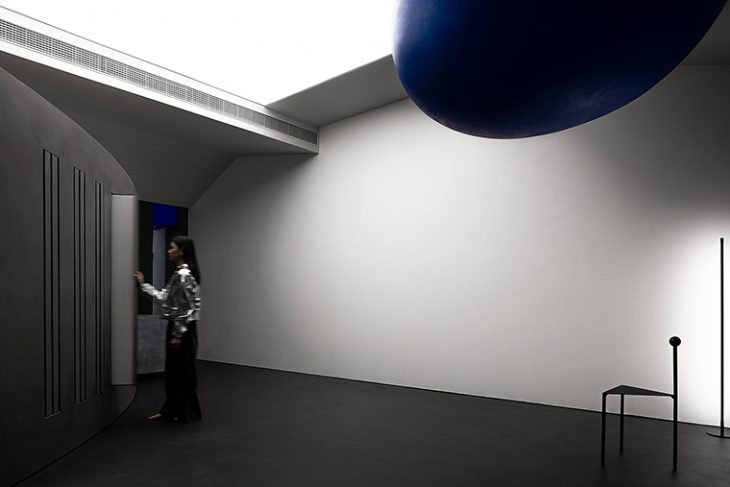
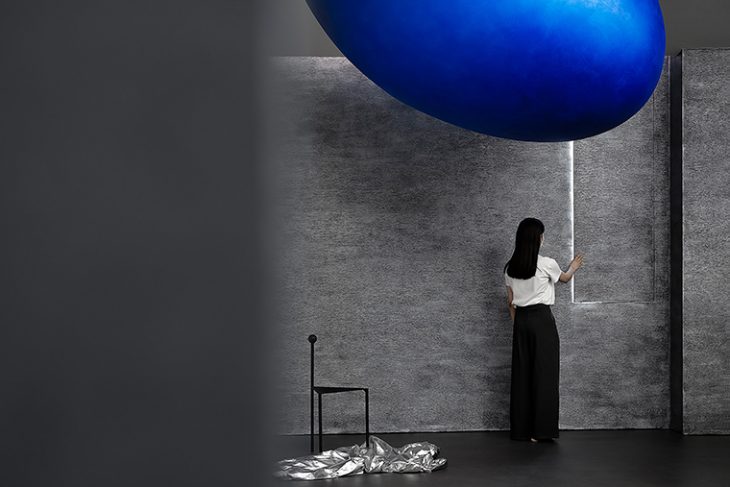
3. Visual planning
The transitional space’s opening is specifically downsized, which is a clue to enter a world of different emotions and styles. A small opening can stimulate people’s interest and imagination. The small blue ellipsoid hung on the top echoes with the curve of the plane and generates a strong sense of power.
RELATED: FIND MORE IMPRESSIVE PROJECTS FROM CHINA
A flexible space is divided by a sphere. In the space, people are the focus. This is an open area with strong spirit, in which people can communicate with the space. The blue ellipsoid and the blue plate embedded in the reception desk are like two loners whispering to each other, forming a balanced feeling. The perceptual area is created through the meticulous geometric order. It’s a place of contradiction and coordination.
4. Contradiction
In terms of material, the natural concave-convex metallic texture and the blue sheepskin texture create a contrast. Meanwhile, more than 200 material templates are employed in a low-key way to demonstrate their conciseness in the space. An artistic paint showroom is presented through contradiction.
5. Cinematic and dramatic light and shadow
Light is an important medium for expressing the emotion of a space. Tesioned membrane structure is applied in a large area to emphasize the softness of light. On the one hand, the structure enhances the products’ lighting effect and weakens the shadow emotionally, which forms a kind of dramatic silence. On the other hand, the light and shadow are partially intensified to express the texture of the material and the restless feeling of the space. A repressive power is likely to be released.
This time, the team regarded the design as an aesthetic practice, and tried to do something heart -touching.
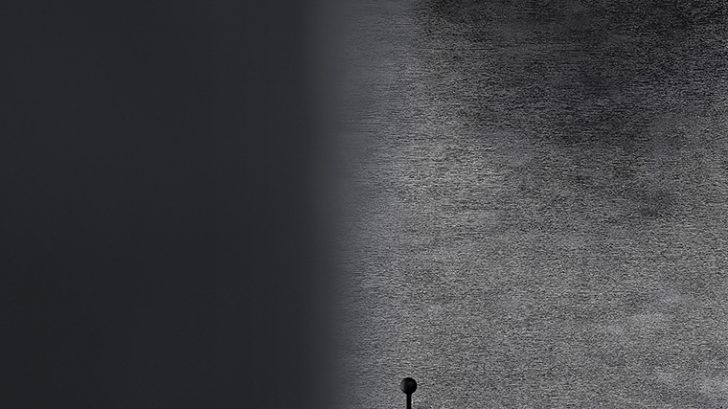
Project information
Project name: Novacolor Paint Showroom
Design firm: AD ARCHITECTURE – www.arch-ad.com
Chief designer: Xie Peihe
Design team: AD ARCHITECTURE
Location: Shantou, Guangdong Province, China
Area: 180m2
Main materials: Stainless steel, paint, microciment, transparent film, switchable glass
Design time: March 2020
Completion time: July 2020
Photographer: Ouyang Yun


