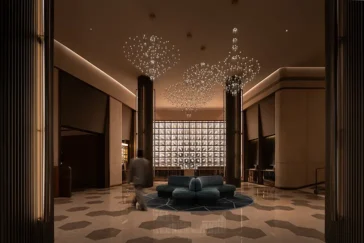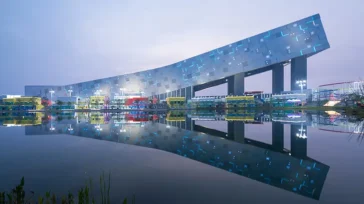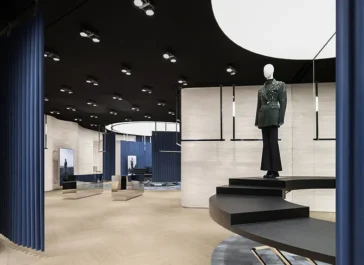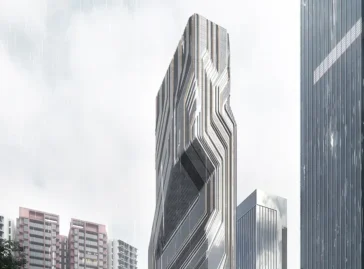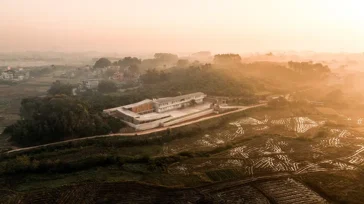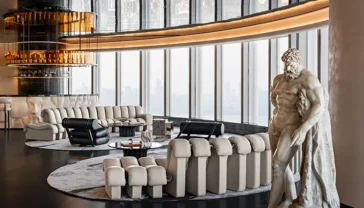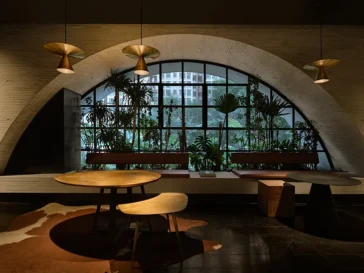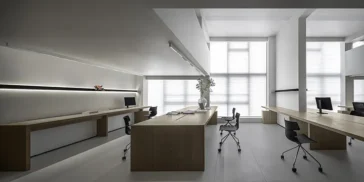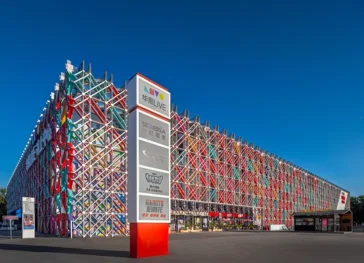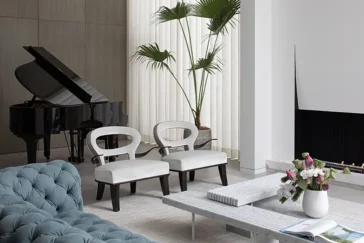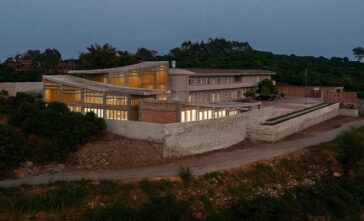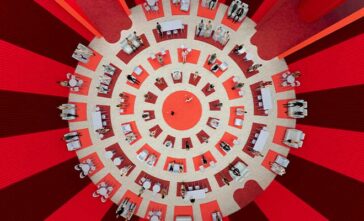Crystal Orange Hotel by Vermilion Zhou Design Group
The allure of crystal lies in its purity and brilliance, offering a mesmerizing interplay of light and color. Its transparency creates a visual spectacle, refracting vibrant hues when touched by light. Inspired by these qualities, the Crystal Orange Hotel by Vermilion Zhou Design Group embraces the transformative nature of crystal, crafting an experience that harmonizes […] More


