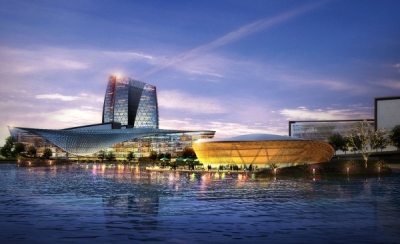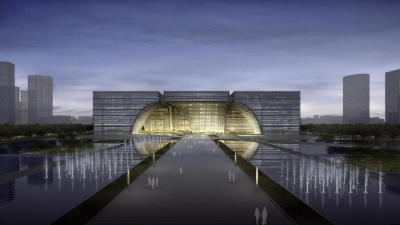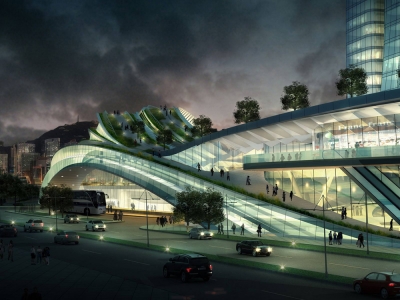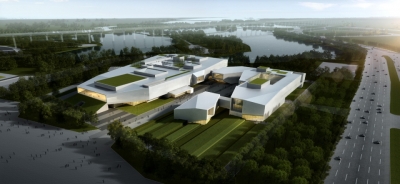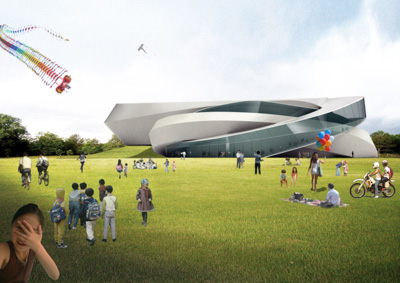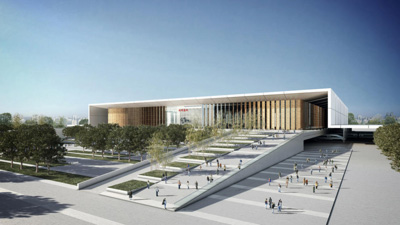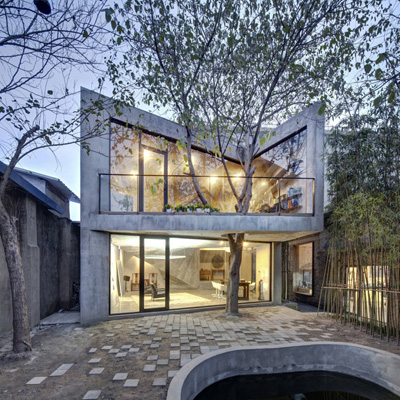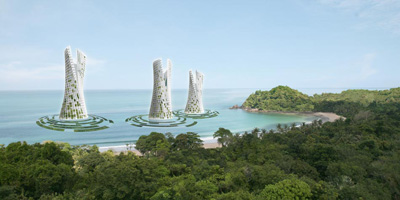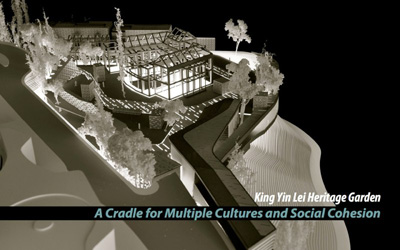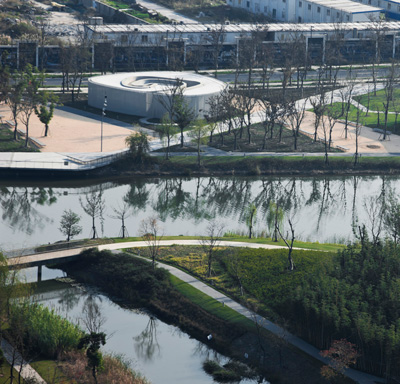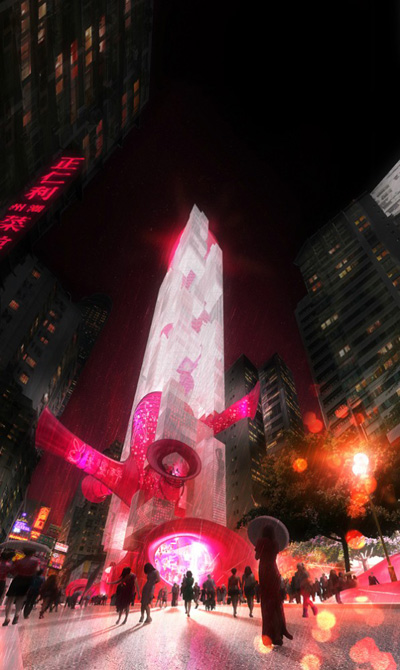Winning Proposal for China Southern Airport City by Woods Bagot
Project: Winning Proposal for China Southern Airport City Designed by Woods Bagot Location: Guangzhou, China Website: www.woodsbagot.com Winning proposal from the international design competition for China Southern Airport City comes from the Woods Bagot Architects. Discover more of the project along with architects description after the jump: More


