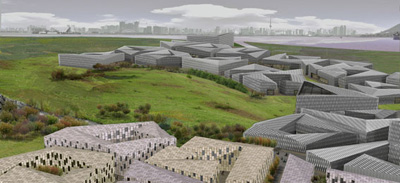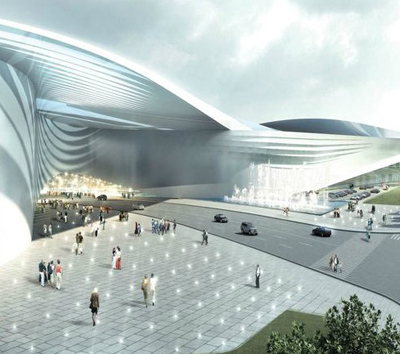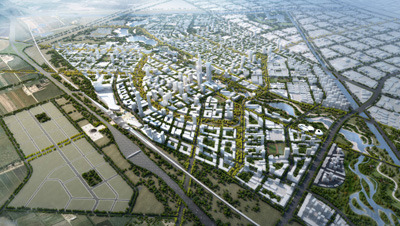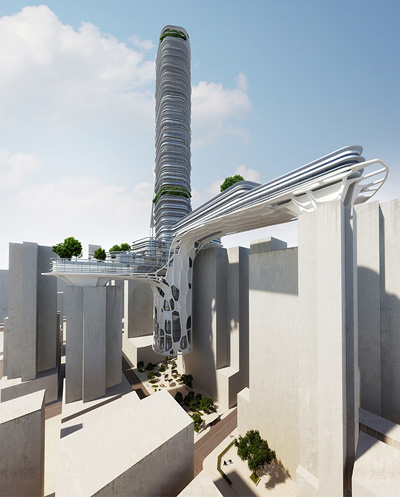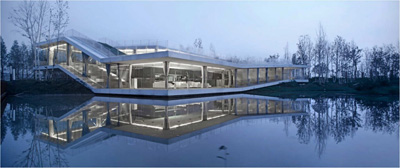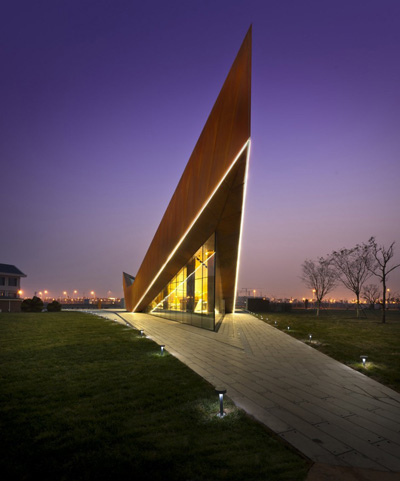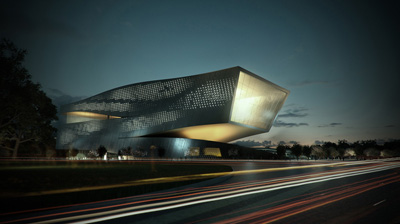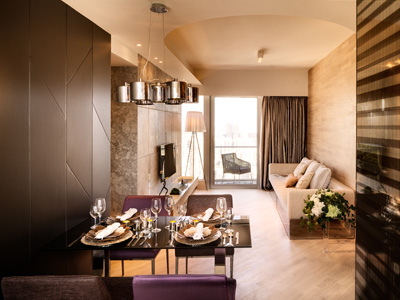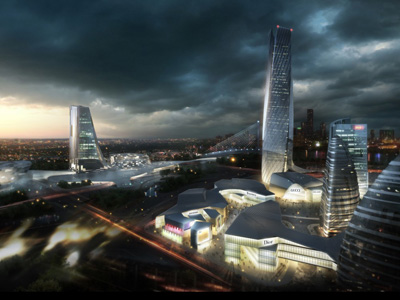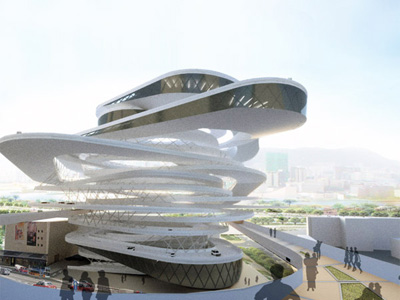Mountain Zhu Pedestrian Street
Project: Mountain Zhu Pedestrian Street Designed by Gerardo Mingo Arquitectos + CCTN Arch Floor Area: 200.000 sqm Location: Xuzhou City, Jiangsu Province, China Website: gerardomingo.blogspot.com & www.acctn.com Mountain Zhu Pedestrian Street is a project created for the fast growing Xuzhou City in China by Gerardo Mingo Arquitectos + CCTN Arch, who had the task to create a state-of-the-art proposal for scope of 200,000 square […] More


