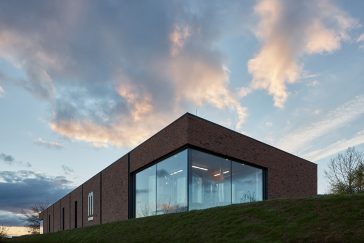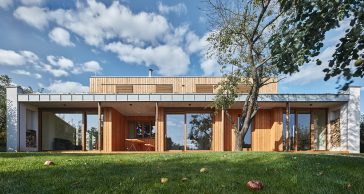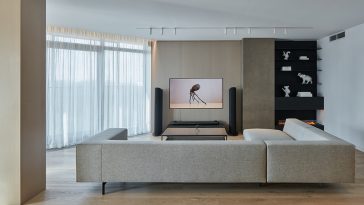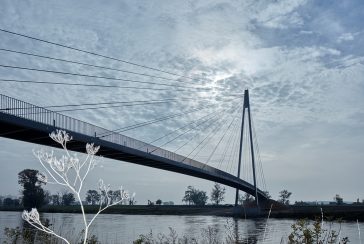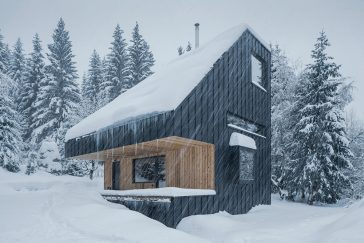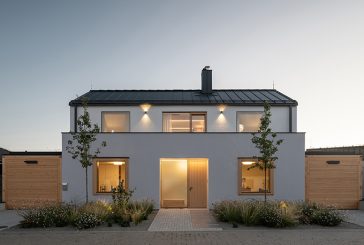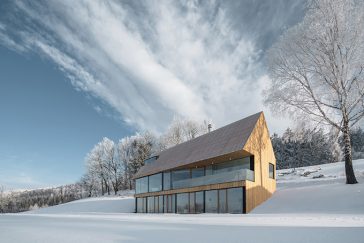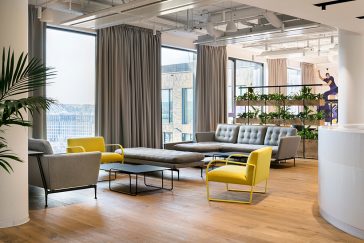The Most Micro-brewery by ADR
Continuing on previous micro-brewery projects for a network of shareholder owners, Hostivar 1 and 2, Trautenberk and Spojovna, ADR complete a new micro-brewery located in Most. The minimalist brick monolith opens to its surrounding with large corner windows, exposing the interiors of its two main operational units – the brewery and the restaurant with a […] More


