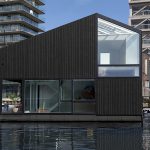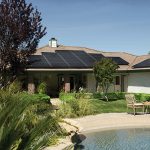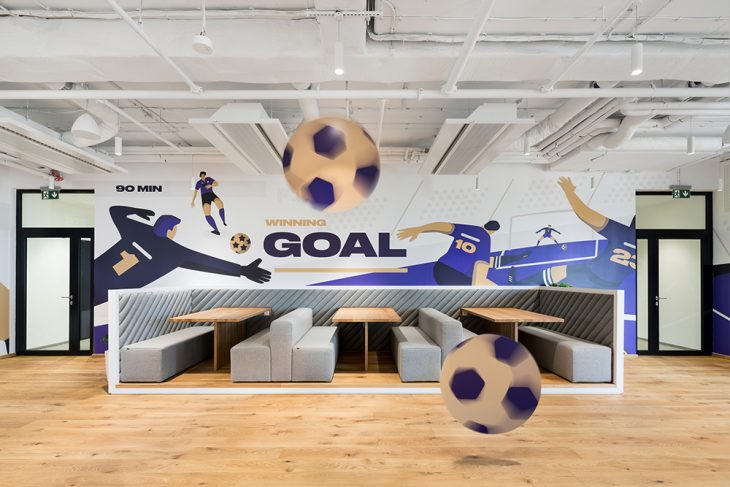
Studio Perspektiv designed an agile office environment that roofs different divisions of the largest central European fixed-odds betting operator, Fortuna Entertainment Group, in the centre of Prague. With sustainability and technological interconnection being the fundamental pillars of the design, the space is dominated by recycled, natural and high-quality materials. Discover the complete story below:
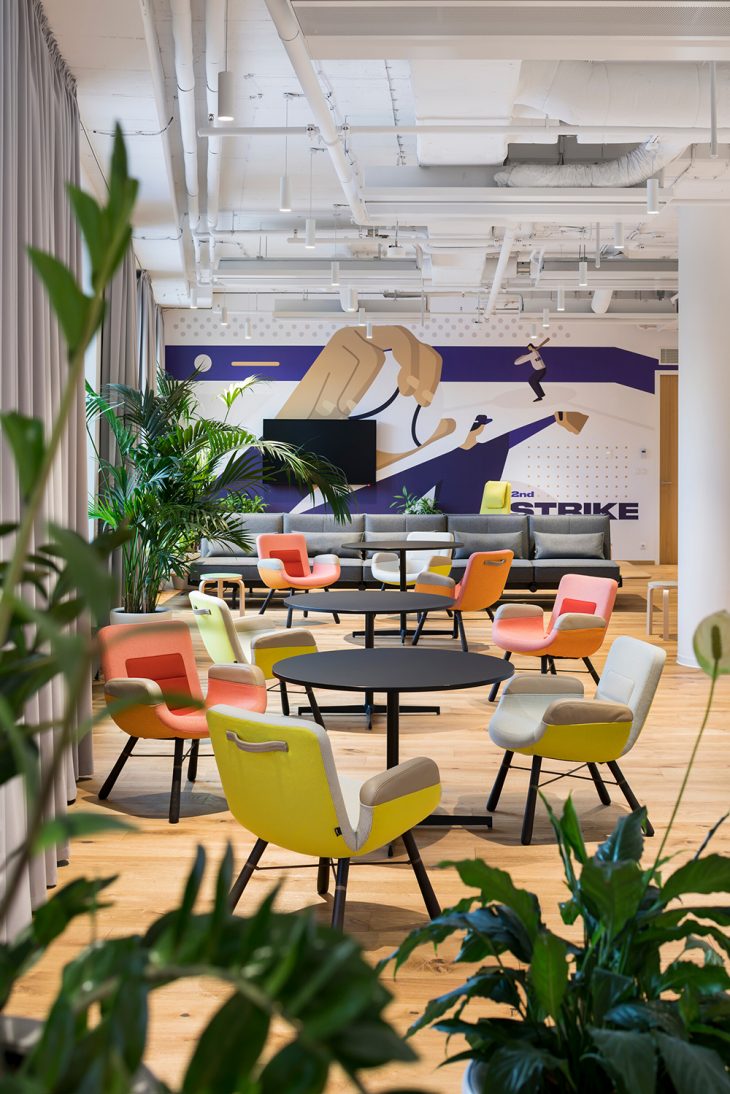
From the architects:
Dynamic office landscape
The architects decided to make the most of the space and design offices the main feature of which is simplicity, sustainability and efficient use of space. The emphasis was on maximizing creative potential and creating ideal conditions for supporting the community with reference to the principles of the agile workplace.
The premises of FEG are located on four floors of the Churchill II office complex overlooking the historical panorama of Prague. The offices are just a few steps away from the Base4Work coworking space, which the architects also left their marks on. The main communication axis of this implementation is a white metal staircase, connecting all floors and allowing the free movement of employees across the company. ‘The original offices lacked openness, the connecting staircase adds airiness to the space, facilitates interaction and mobility,’ authors Ján Antal and Martin Stára said.
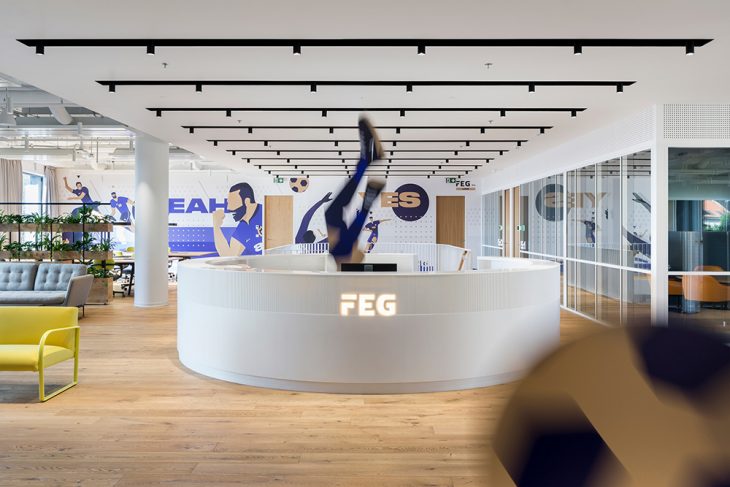
A visitor is welcomed in the company in the spacious reception area on the top floor. The circular reception, referring to the company’s logo, is complemented by a nook for arranging meetings and a space for undisturbed work. ‘One of the principles of the agile environment is the concept of well-being. It is a comprehensive set of elements that includes a dynamic and diverse work environment, ergonomics, acoustics and greenery in space,’ Antal added. Thanks to complying with these rules, the offices can be proud of the WELL Building Standard™ certification.
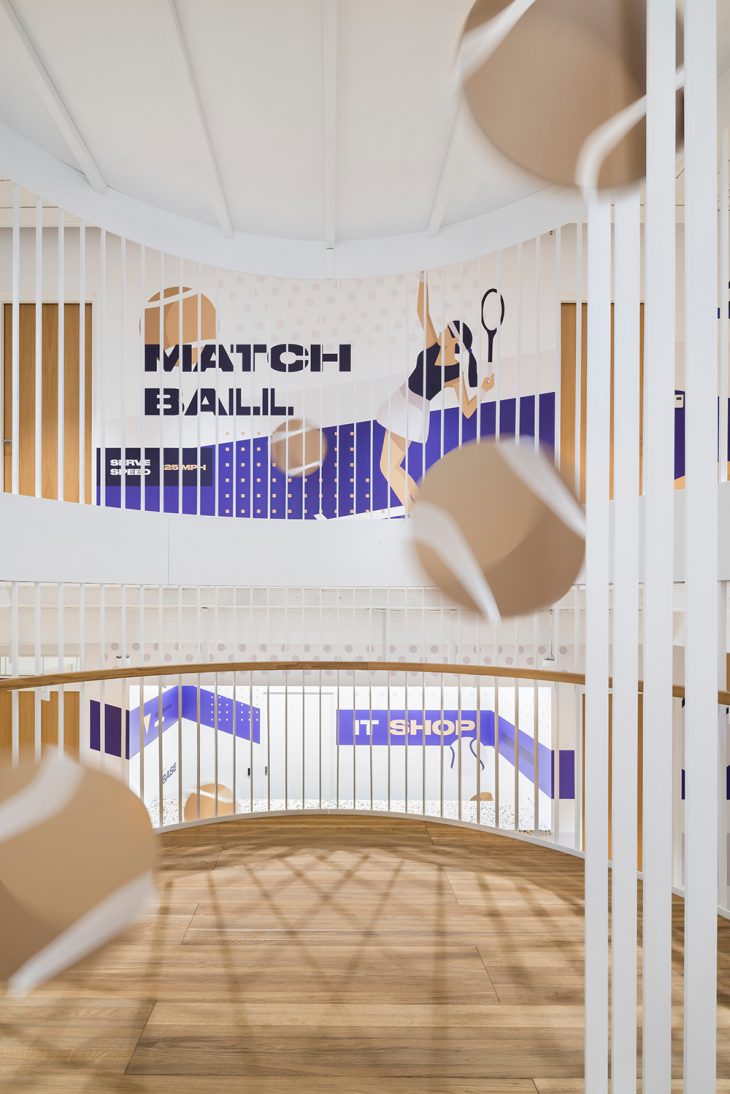
The comfort of the staff is ensured here thanks to a full-fledged café with professional equipment and a barista. ‘The in-house café is a magnet and a social bolt for the entire company. People meet here naturally and it is a place that forms the heart of the company,’ Jaromír Štolfa, a senior consultant responsible for the implementation of offices by the client, said. Enjoy coffee on the spacious terrace with greenery and breath-taking views of the Prague Castle skyline. Employees have the opportunity to relax and choose from the rich offer of activities offered by the office space. There is a games room with billiards or a game console. Active sports enthusiasts will especially enjoy fitness, complemented by a weightlifting zone and TRX.
RELATED: FIND MORE IMPRESSIVE PROJECTS FROM THE CZECH REPUBLIC
A flexible shared work environment is created for more than 700 employees of 28 nationalities instead of dedicated seats. In short, the number of desks is lower than the number of employees. However, they have the opportunity to use various workplaces such as a quiet zone, phonebooths, hot desking, focus rooms or scrum rooms, designed for interactive and dynamic formats of team discussions. There are also meeting rooms of different sizes or spaces for events and training.
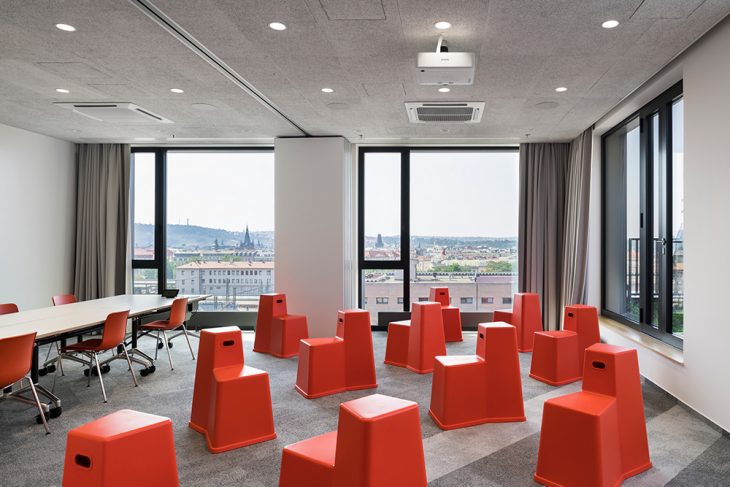
Varied sustainability
The authors emphasized the efficiency and effectiveness of the designed interior. ‘The investor preferred utilitarian design with a requirement for a high standard of elements used, but we still managed to add a fresh atmosphere to the space using colours and graphics,’ Antal and Stára commented on the design.
High-quality materials that withstand the conditions of everyday operation play a leading role in social spaces. The distinguishing feature is visual simplicity and purity with maximum use of the properties of the materials used. The neutral palette of key elements contrasts with the colourfulness of the furniture and bold illustrations.

It is the dynamic sports theme that appears across the premises of the Prague headquarters and reflects the corporate culture. ‘The architects have managed to place two visually different identities there, one referring to the FEG corporate brand and the other to the traditional local Fortuna,’ Štolfa added. The connecting element is the motif of a person’s experience in sports entertainment and betting. The creation of author’s illustrations tailored to the interior has proven to be an ideal means of expressing the identity and dynamics of the company.

Sustainability and technology interconnection have been fundamental pillars since the beginning of design planning. The space is dominated by recycled, natural or high-quality materials, which are to withstand the daily strain associated with the operation and eliminate the generation of new waste. Carpets by Interface appear in the workplace, which makes them from old remnants of carpet parts. The worktops of bars, kitchen units and other atypical elements were made of terrazzo material, which comes from the waste generated by the production of large-format boards. Chair seats and acoustic tiles were made from recycled PET bottles. ‘Integrated technologies ensure sustainability. They can estimate when it is necessary to turn off or regulate the air conditioning in the room, and thus save energy,’ Antal said. Ease of communication is ensured by the implementation of Surface Hub and Teams by MS throughout the company. The connection via screens and projectors is part of most offices and ensures the smooth running of meetings or conferences.
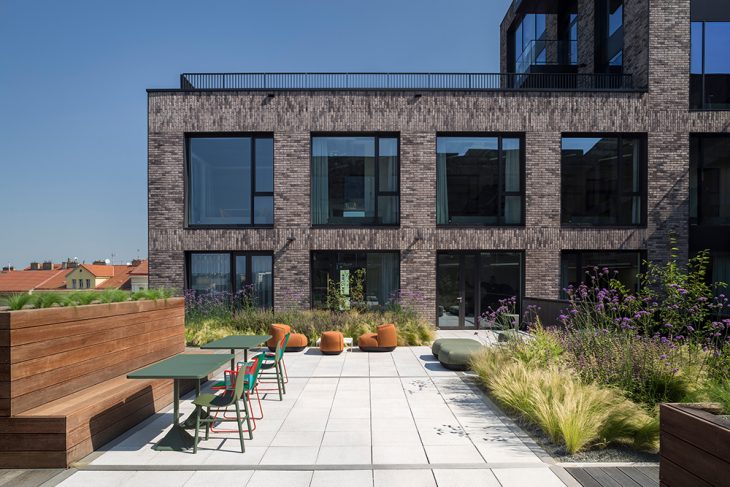
‘From the beginning, we did not want to limit the creative potential of architects. I consider the result we managed to create as a great success and I perceive the cooperation with the Perspektiv Studio positively. I would be happy if we could convince the jurors of architectural competitions about the successful result,’ Štolfa said about the cooperation.
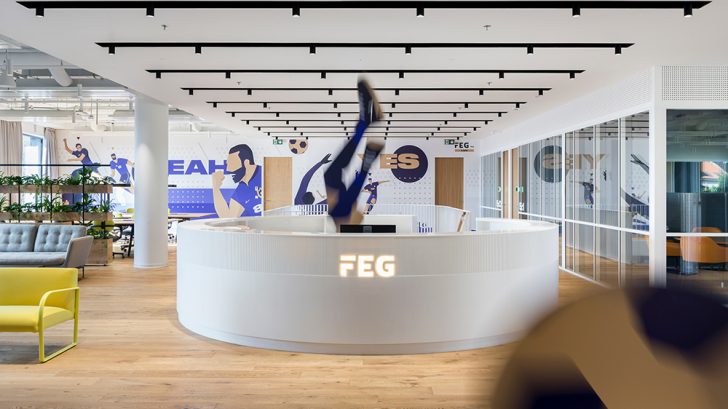
Studio: Perspektiv – www.perspektiv.cz
Author: Ján Antal, managing partner, architect
Martin Stára, managing partner, architect
Studio address: Belgická 32, Prague 2, Czech Republic
Co-author: Barbora Babocká, Eva Schilhart Faberová, Vojt?ch Hasalík, Barbora Janíková
Project location: Italská 2584/69, Prague 2
Project country: Czech Republic
Project year: 2019
Completion year: 2020
Usable Floor Area: 7300 m2
Client: Fortuna Entertainment Group
Photographer: Studio Flusser – www.studioflusser.com
Collaborator: Garden architect: Atelier Šteflovi, Illustrator: Adam Mihalov


