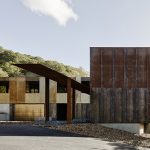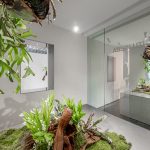
Ateliér Lina Bellovi?ová designed House LO – an ecological house in the woods, built from hempcrete and covered by a green roof. The house is defined by three elements: a thin wooden sheet covering two perforated stones that enclose the living space of the house. Take a look at the complete story after the jump.

From the architects: Ond?ej loves nature and forests. Before having children he led a life of a modern nomad. He owned a site in the middle of the woods and always dreamt about building a cabin there. During winter he used to live in the city and in spring he relocated to his parents’ cabin nearby the future building site of the house LO. He wanted his house to be connected to the surrounding nature, to be ecological, and to have his own photo chamber there, to spend his winter evenings developing his photos. He also had a clear idea about the building material. As hempcrete has never been used as a building material in the Czech Republic, it was a great challenge for me as an architect. First struggles evolved in a valuable experience and fascination with its features and its history. Building with hempcrete is easy and allows the builder to build their house on their own. Material is petrifying for several years and draws carbon dioxide from the air around during this process. Hempcrete has great insulating features, is recyclable and also resistant to pests, fire and molds.




RELATED: FIND MORE IMPRESSIVE PROJECTS FROM THE CZECH REPUBLIC
House LO is defined by three elements: two perforated stones and a thin wooden sheet. The void in between the stones is the living space of the house. It is separated from the surrounding nature by large sliding windows that allow the space to become part of the outdoors and frame picturesque views. The two stones contain entrance, two bedrooms and a bathroom. The house has a cellar with technical facilities, photo chamber, club room and storage. A large terrace runs around the house, being protected from bad weather by the roof overhang, so that the owner can spend as much time outside as possible. The roof is covered with a green carpet, so that the house merges with nature and is well insulated. The layout of the house is designed to use its space to the fullest. The house will gradually become part of the nature. First it will be a home to a family with two children, later become a family summer retreat and even later a comfortable home for an elderly couple.

Studio: Ateliér Lina Bellovi?ová – www.linabellovicova.cz
Author: Lina Koní?ek Bellovi?ová
Studio address: Trávník 2094, 68603 Staré M?sto, Czech Republic
Project location: Ch?iby
Project country: Czech Republic
Project year: 2017
Completion year: 2018
Built-up Area 195 m2
Gross Floor Area: 160 m2
Usable Floor Area: 160 m2
Plot size: 20000 m2
Client: Ond?ej Koní?ek
Photography by BoysPlayNice – Jakub Skokan and Martin T?ma.



