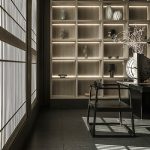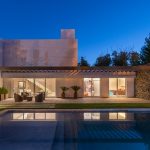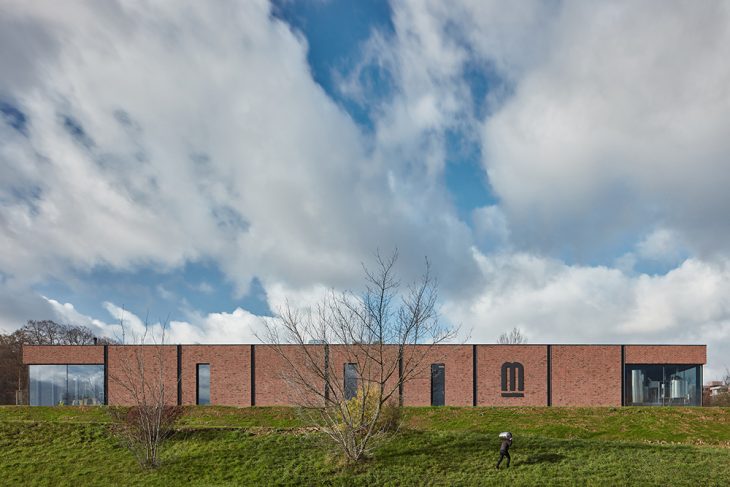
Continuing on previous micro-brewery projects for a network of shareholder owners, Hostivar 1 and 2, Trautenberk and Spojovna, ADR complete a new micro-brewery located in Most. The minimalist brick monolith opens to its surrounding with large corner windows, exposing the interiors of its two main operational units – the brewery and the restaurant with a tap room and a kitchen. Discover more after the jump.
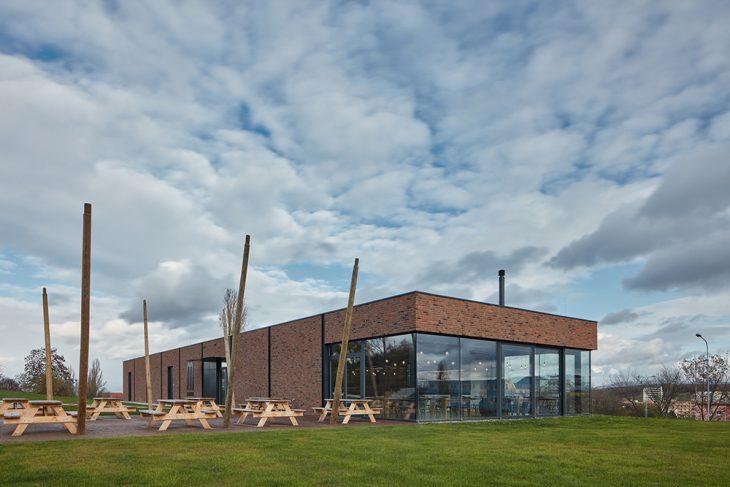
From the architects: The Most Micro-brewery follows on from our existing micro-brewery projects of Hostivar 1 and 2, Trautenberk and Spojovna. These were designed by the studio for a network of shareholder owners. This time, the micro-brewery is located on the outskirts of Most – a town in the Ustí nad Labem region in northwest Bohemia.
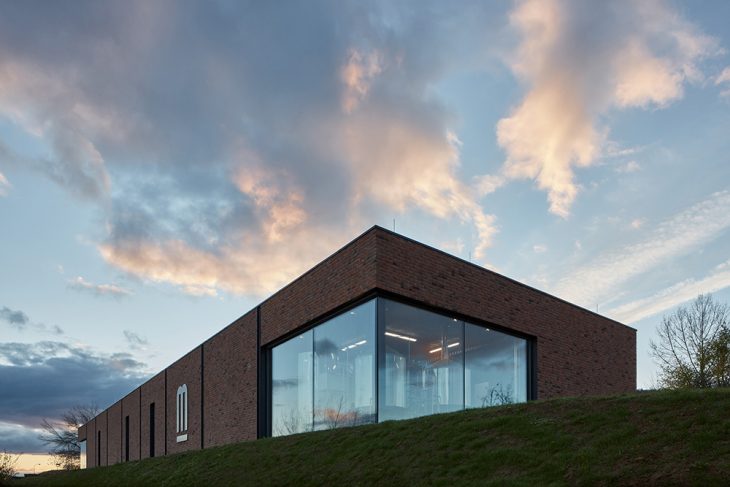
The building, utilising a minimalist design, is built on a rectangular ground plan on Pod Ko?ským vrchem Street. The town’s complexity and the relatively complicated plot has led us to a solution using a simple shape. The brick façade features two significant glass areas at both ends. One side offers an open view to the interior; the other side allows a view of the brewery. Between these large windows, the façade consists of pale brickwork.
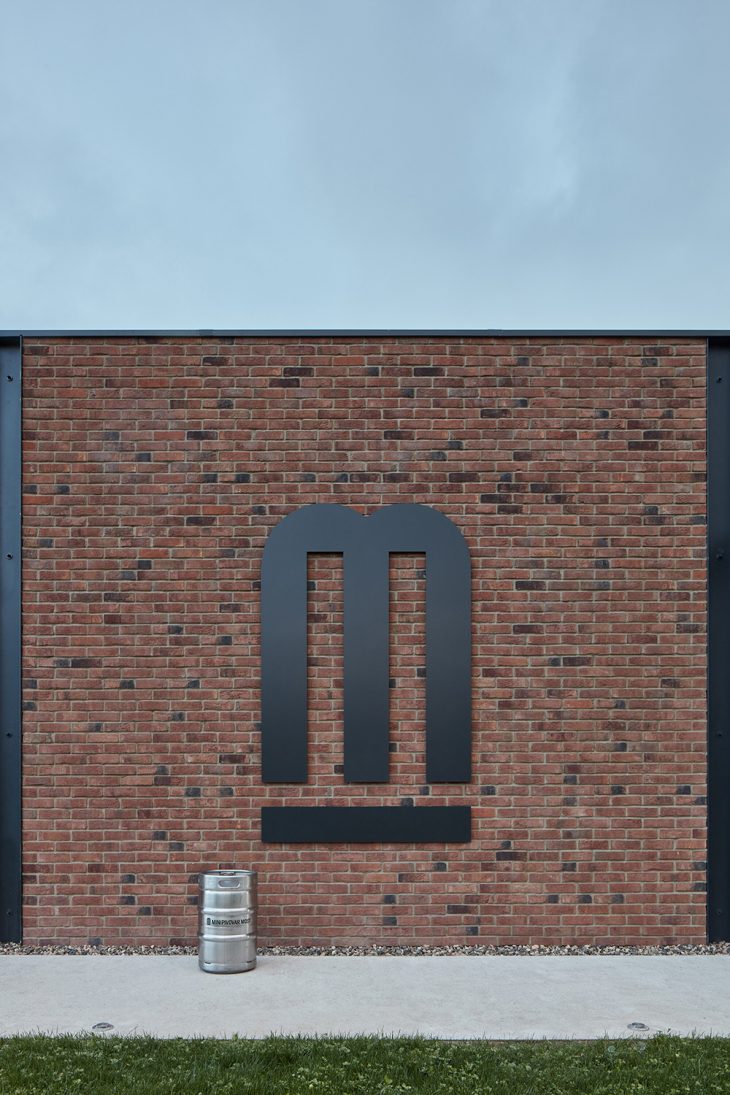
Designed according to the functional needs, the elongated building contains two main operational units. The northern part includes the brewery producing the key item – beer. The opposite side of the building houses the restaurant with a tap room and a kitchen.
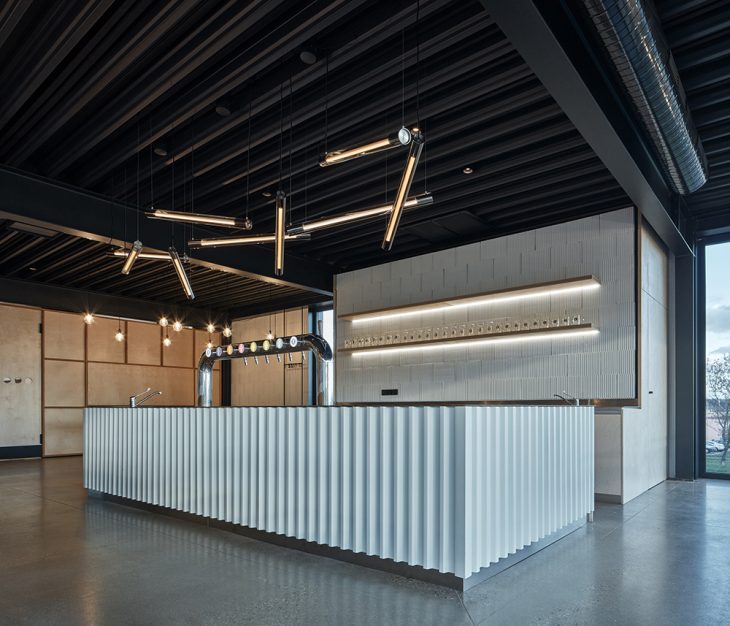
The interior’s design is also minimalistic. Most of the walls were finished with rough plaster and painted white. In various places, for example in the toilets and kitchen area, the brick walls are complemented with ceramic wall tiles. The main public space of the building – the restaurant – combines wooden furniture with metal details, steel construction components and brush finished concrete floors.
RELATED: FIND MORE IMPRESSIVE PROJECTS FROM THE CZECH REPUBLIC
At the centre of the restaurant are two main counters – a serving tap bar and a standing bar.
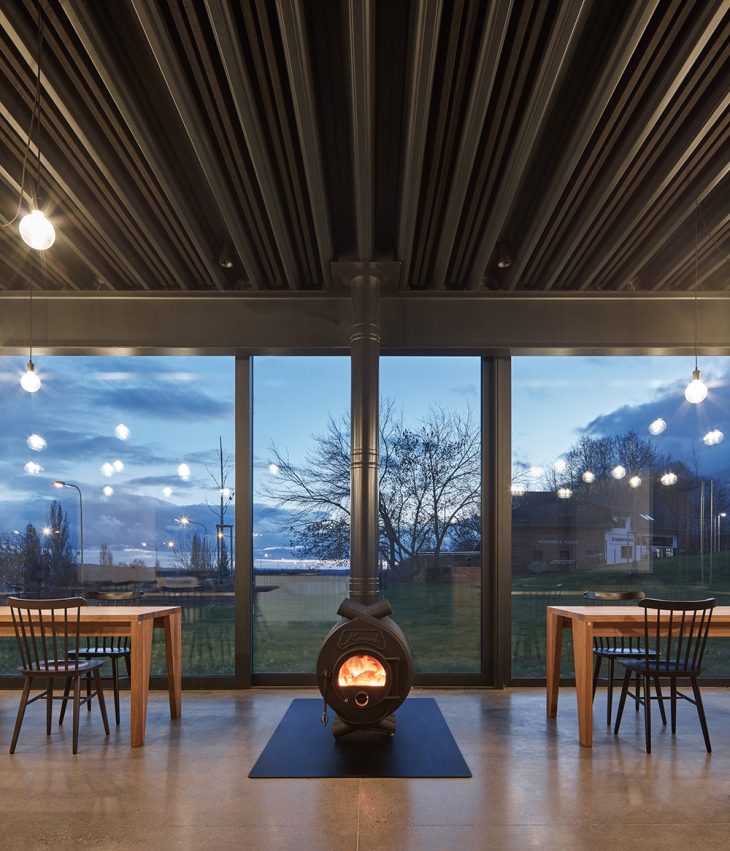
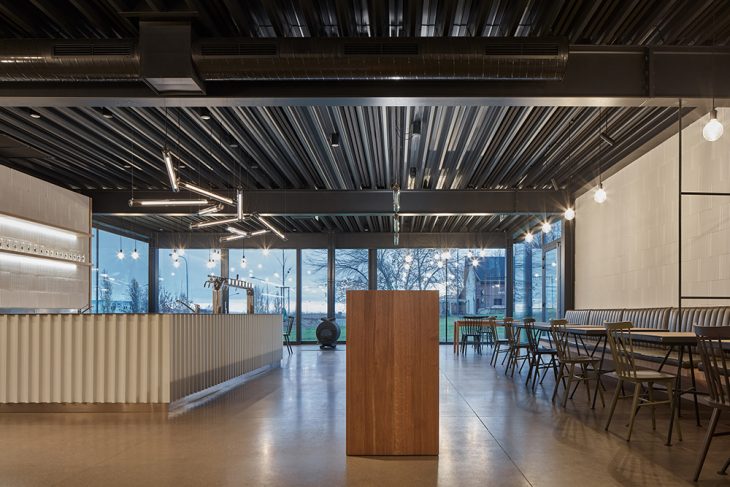
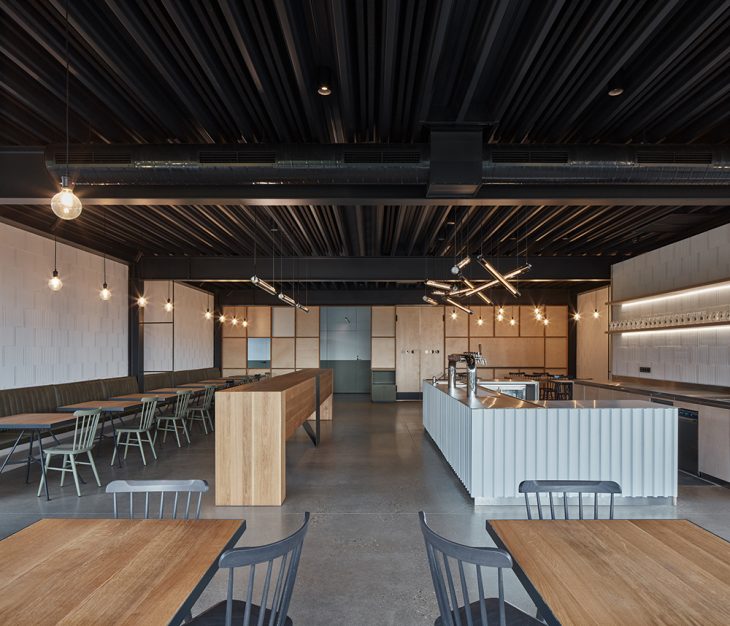
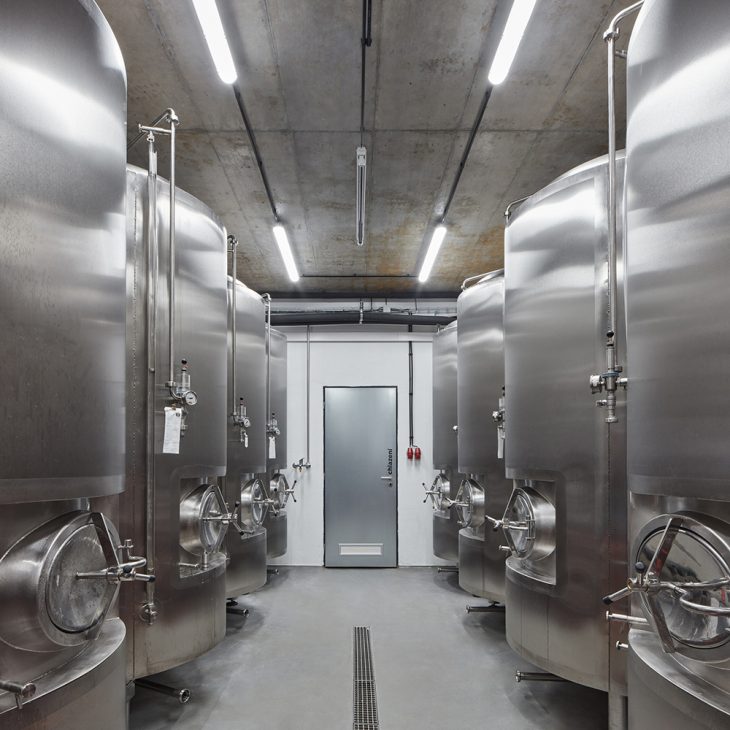
Dominating the façade is the graphic, black steel plate logo featuring the letter “M”. As the focal point of the façade, the logo articulates the overall straightforward image of the building and communicates with its surroundings. It also relates to the beer brewed inside. Adjacent to the restaurant is a terrace partly covered by a wired construction. In the summer months, the construction will have hops climbing up it, just like in the nearby hop gardens.
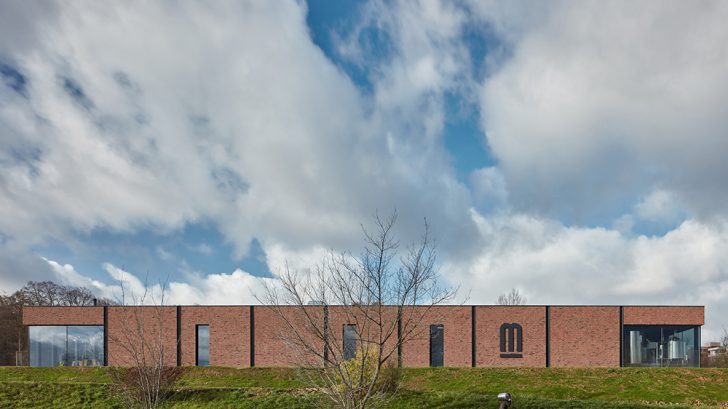
Studio: ADR
Author: Aleš Lapka, principal architect, Petr Kolá?, principal architect
Co-author: Jana Zoubková, Pavel ?ermák, Lucia Honc, Zuzana Kollárová
Client: Pivovar M3 (M3 Brewery)
Project location: Pod Ko?ským vrchem 3450, Most
Project country: Czech Republic
Completion year: 2020
Built-up Area: 515 m²
Gross Floor Area: 515 m²
Usable Floor Area: 450 m²
Collaborator Engineer: Bomart
Photography by BoysPlayNice
Find more projects by ADR : www.adr.cz


