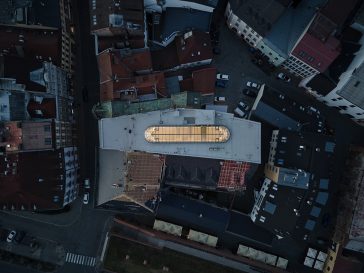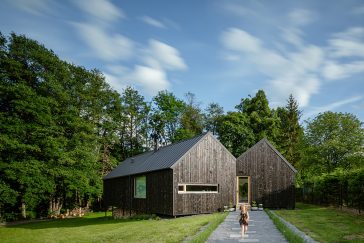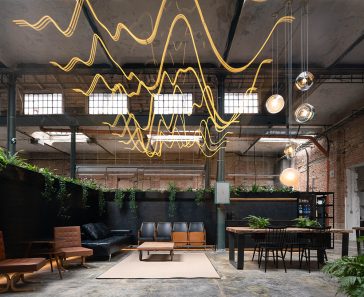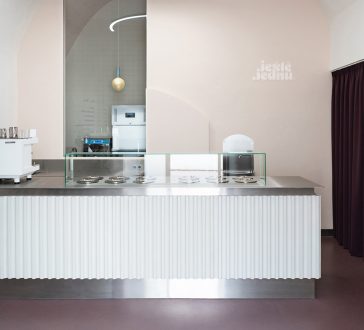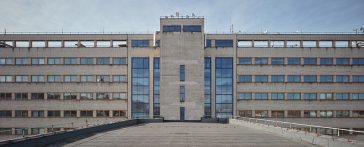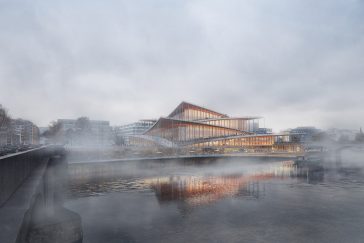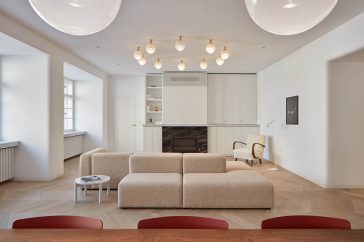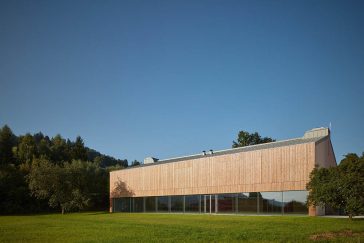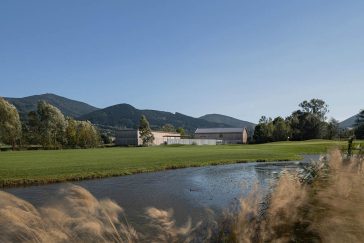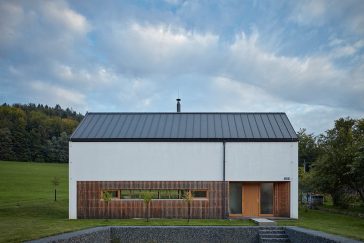Atelier 38 converts former Furniture House into Czech Radio Olomouc
Atelier 38 has transformed an old 1910s furniture house in Olomouc’s historic center into a Czech Radio building. The design highlights two strong existing architectural features: the structural frame and the central atrium. One of the first monolithic reinforced concrete frames constructed in the old Austria-Hungary encloses a white atrium that, lighted by a continuous […] More


