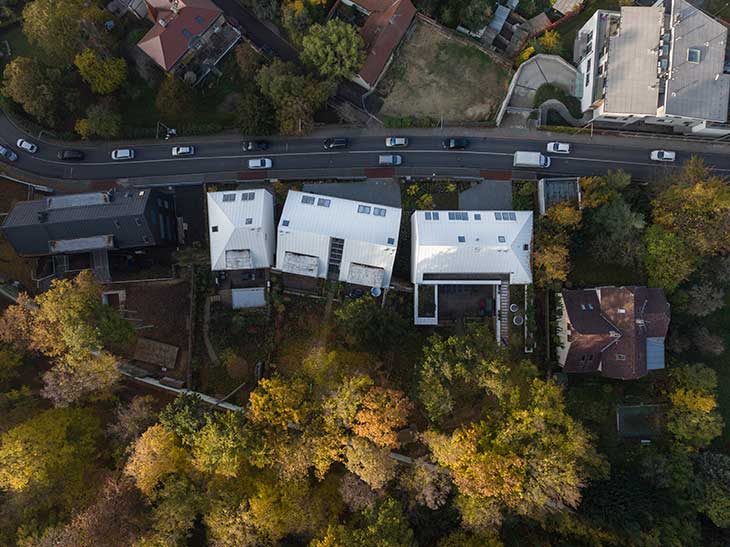
Located beside Prague’s historic Hvezda (Star) Game Reserve, Martin Cenek Architecture’s new residential project brings a contemporary vision to Libocká Street, a neighborhood marked by a blend of modest terraced homes and grand 19th-century villas. The project takes advantage of the area’s unique natural features, including a sandstone cliff that towers dramatically between the street and the reserve. This cliff defines the land, setting the stage for a thouFFghtful architectural approach that respects the site’s historical and environmental elements.
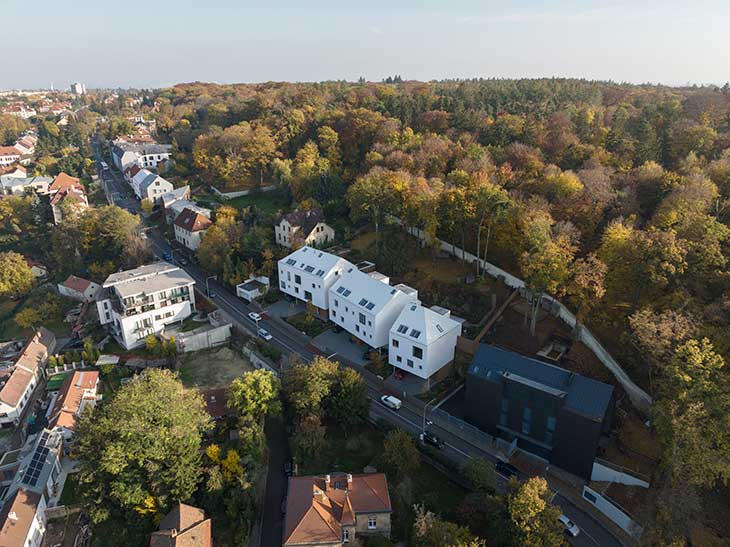
The arrangement of the three houses reflects Libocka Street’s winding character, following the terrain’s natural slope and the established architectural language of the area. Each house is designed with a pitched roof parallel to the street, a form that acknowledges the neighborhood’s rural roots. The sandstone cliff, an ever-present feature in the landscape, strongly influences the houses’ positions, creating a harmonious relationship between the built and natural environments. The minimalist aesthetic, developed through ongoing dialogue with clients and local authorities, brings a fresh yet contextually aware approach to the area.

On the street side, the houses present a more urban character, framed by stone paving and young trees. In contrast, the cliff-side gardens are left untamed, preserving mature vegetation and enhancing the homes’ connection to the game reserve. The white masses of the homes, slightly elevated above the ground floor, create a sense of visual lightness, while materials such as lime plaster, timber, and perforated corrugated metal add subtle texture and character to the design.

The window placements along the street-facing facades are carefully considered to capture framed views of Liboc and the Sarka rocks in the distance. Each frameless window is positioned to highlight a unique sight, from the nearby church to the distant horizon. Garden-facing facades open entirely to the outdoors, allowing natural light to flood the interiors and bringing residents closer to the scenic surroundings.
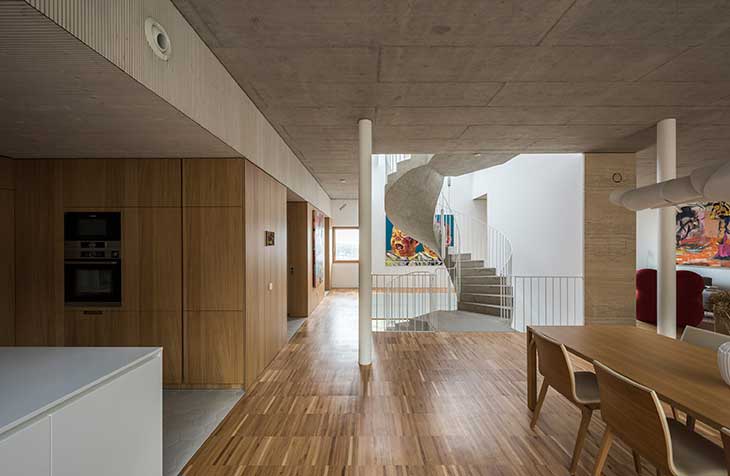
Inside, the design remains cohesive across all three homes, featuring oak floors, exposed concrete, and white plaster walls that create a calm, understated atmosphere. The investor’s villa includes an indoor pool and outdoor kitchen with green roofs, linking functional spaces to the natural environment. A monolithic concrete staircase in the main villa, visible from the street through loggia windows, serves as a central visual element, while the smaller homes feature lightweight steel staircases that echo the project’s minimalistic theme.
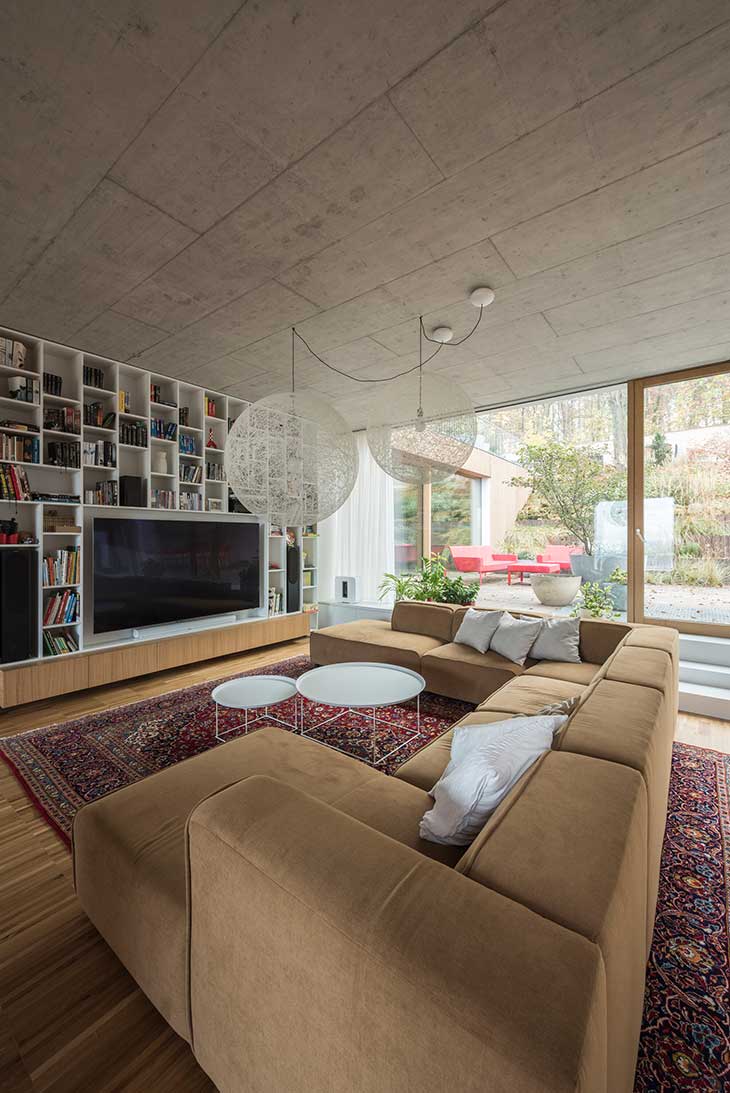
Emphasizing sustainability, the houses meet passive energy standards, incorporating air-to-water heat pumps, underfloor heating, and heat recovery ventilation systems. This focus on energy efficiency ensures that the homes not only meet contemporary design standards but also operate with minimal environmental impact. The Under the Star Game Reserve project reflects a considered integration of architecture and nature, introducing a modern yet respectful addition to this Prague neighborhood.
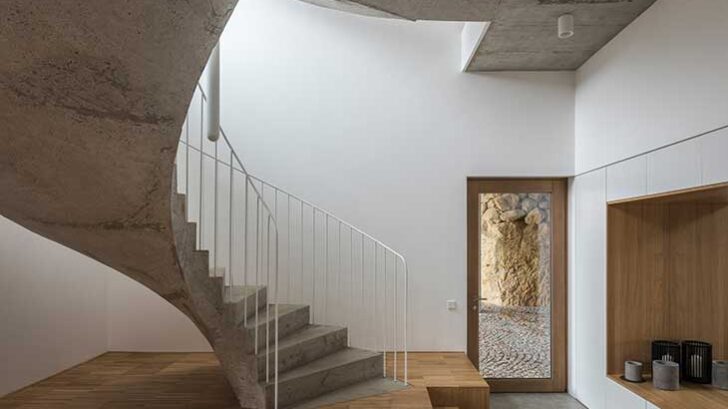
Studio Martin Cenek Architecture
Author Martin Cenek
Co-author Tomáš Minarovič
Location Libocká Street, Prague – Liboc, Czech Republic
Year 2022
Areas Built-up: 716 m² Gross Floor: 1910 m² Usable Floor: 1396 m²
Photographer Drone Images: Marek Jehlička Martin Cenek
Collaborators Structural Engineer: František Denk Plumbing: Tomáš Balažovič HVAC: Ondřej Zikán Electrical: Petr Bürger Fire Protection: Jindřiška Hüttnerová Landscape: Tomáš Sklenář
Featured Brands Egoé Zucchetti, MASKOP 99, TON, NOVATOP, Moooi, Isan, Catalano, Brokis, BoConcept, B&B Italia


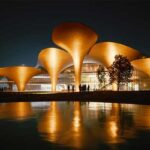
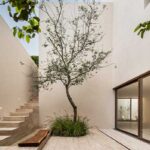
wow this is gorgeous! love the design and the beautiful interior