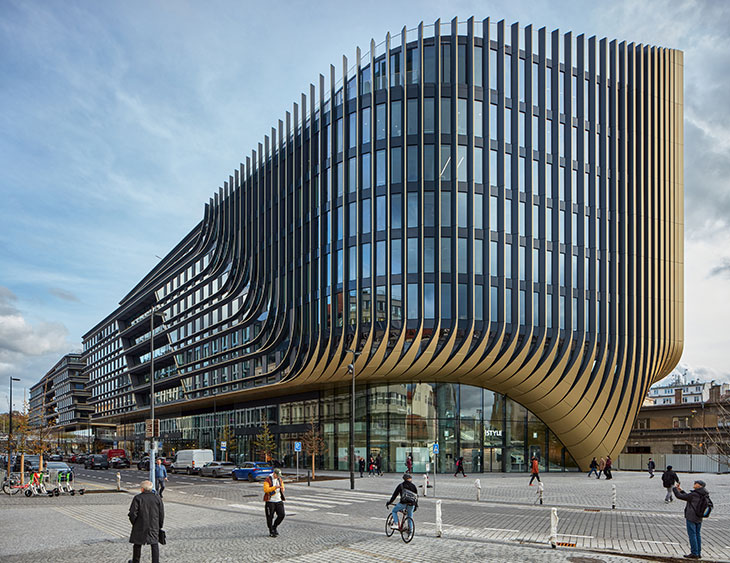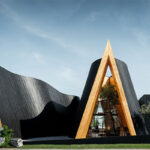
In a landmark event for Prague’s architectural landscape, the Masaryčka building was officially inaugurated in a ceremony attended by Prague’s mayor, Bohuslav Svoboda, Penta Group founder Marek Dospiva, and Jim Heverin, director at Zaha Hadid Architects (ZHA). This project, led by the globally renowned ZHA, brings a modern vision to the city’s skyline, melding contemporary design with the historical essence of Prague.

The Masaryčka development, spanning 28,000 square meters, is designed to meet the demands of modern office environments. With seven stories in its eastern wing and nine in its western section, the building offers a mix of office and retail spaces tailored to the evolving needs of the corporate sector. ZHA’s innovative approach ensures that the design aligns with the 21st-century work culture, promoting flexibility and fostering collaboration within its spaces.
Situated adjacent to the historic Masaryk Railway Station, Masaryčka plays a key role in the broader revitalization efforts by Czech Railways. The building introduces a new public square that partially extends over the station’s tracks, enhancing accessibility to platforms and creating new pedestrian pathways between Florenc and Hybernská. This transformation aims to integrate the station more seamlessly into the urban fabric of Prague, turning it into a vibrant public space.

Located on a formerly derelict site that had been neglected for decades, the Masaryčka building sits at a crucial juncture between the city’s rail infrastructure, Na Florenci street, and the Wilsonova freeway. To the west, the development replaces an old car park with a new public square, providing connections between various modes of transport, including rail, tram, and bus networks. This strategic location makes Masaryčka a vital gateway for commuters traveling into the city and those using the planned express rail link to Prague’s international airport.

Masaryčka’s design takes cues from Prague’s rich architectural heritage, often called ‘the golden city of 100 spires.’ The building’s façade features vertical fins that provide solar shading while visually connecting the modern structure with the traditional spires of the Old Town. This thoughtful design by ZHA ensures that the building not only functions as a state-of-the-art office space but also resonates with Prague’s historical character.

The building is set to achieve LEED Platinum certification, demonstrating a strong commitment to sustainability. Its double-insulated façade allows for optimal natural light, reducing the need for artificial lighting and heating. Terraced designs offer outdoor spaces on each floor, while public roof gardens provide panoramic views of the city. Advanced systems for ventilation, energy efficiency, and water management, including rainwater collection and grey-water recycling, are integrated to minimize environmental impact. The use of local species for landscaping and a focus on locally sourced, recycled materials further underscore the project’s sustainable approach.
The inauguration of Masaryčka marks a significant step in the modernization of Prague’s urban landscape. As the adjacent renovation of Masaryk Railway Station progresses, the area will become a bustling hub of activity, linking Prague’s rich history with its future. This project, under the vision of Zaha Hadid Architects, promises to redefine how the city’s architecture interacts with its inhabitants, providing not just a place to work, but a space to connect.




