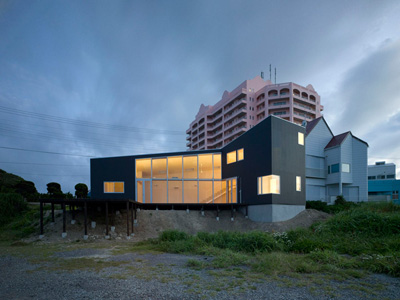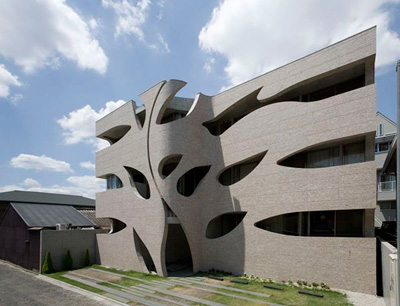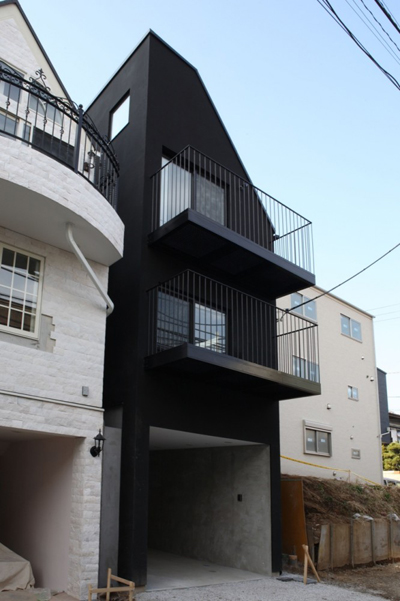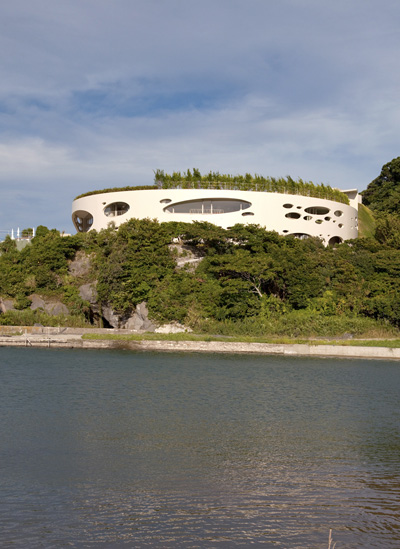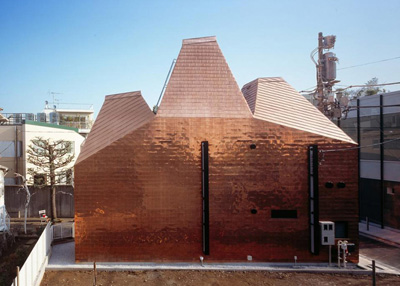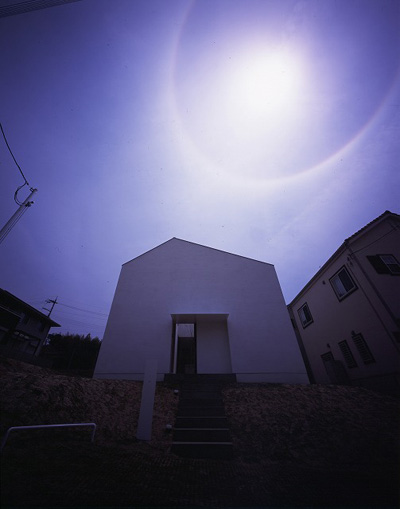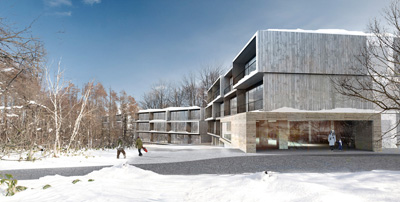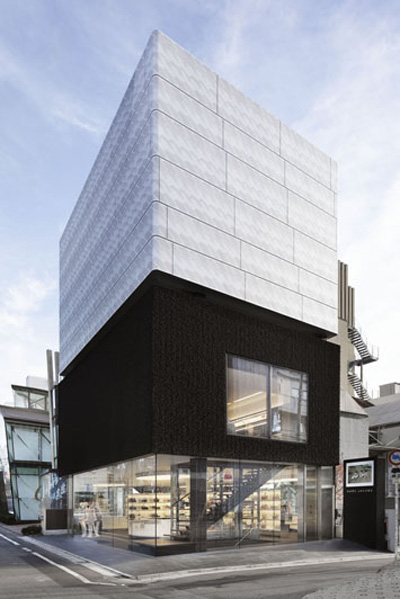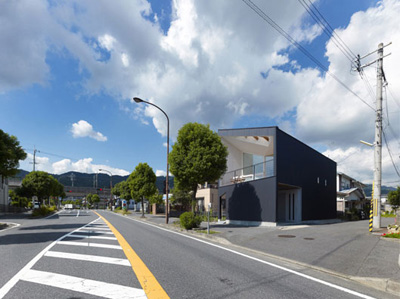Seaside Boomerang by Haretoke Architects
Project: Seaside Boomerang House Designed by Haretoke Architects Site Area: 244.86 sqm Building Area: 79.75 sqm Total Floor Area: 104.61 sqm Location: Isumi, Chiba Prefecture, Japan Website: haretoke.co.jp Japanese practice Haretoke Architects delivers an impressively modern solution for a two storey seaside weekend villa in Isumi. For more images continue after the jump: More


