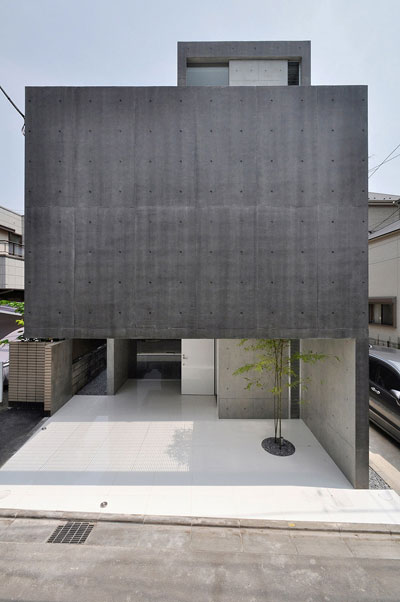
Project: House in Kaijin
Designed by Fuse-Atelier
Design Team: Fuse-Atelier & Musashino Art University – fuse-studio
Structural Engineers: Konishi Structural Engineers
Main Contractor: Shishido Koumuten
Site Area: 69.96msqm
Building Area: 39.19 sqm
GFA: 91.41 m2
Floor: 3-storey
Location: Funabashi, Japan
Website: www.fuse-a.com
Clean and contemporary lines ready for Japanese architecture shape the project for House in Kaijin by Fuse-Atelier & Musashino Art University. The privacy is an important part of the design for this 3 storey house but accordingly a radiant living space was a priority.
For more images continue after the jump:
Source Designboom.*



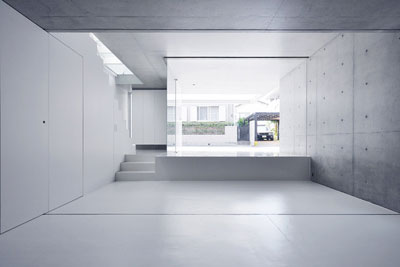
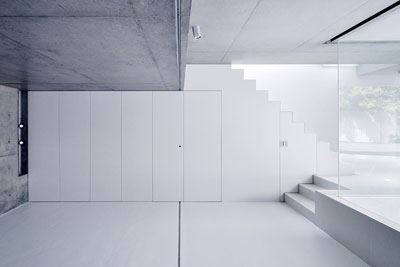
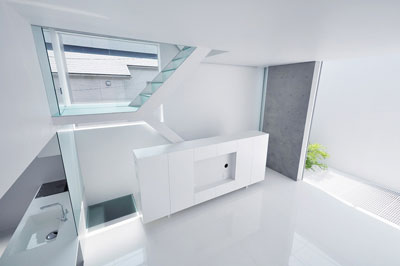
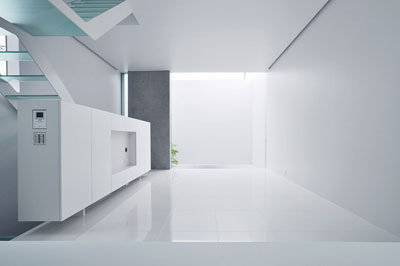
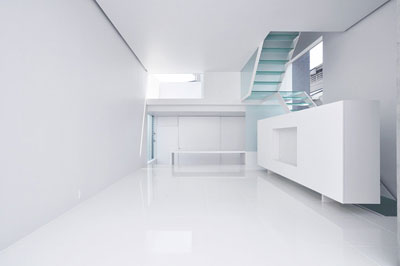
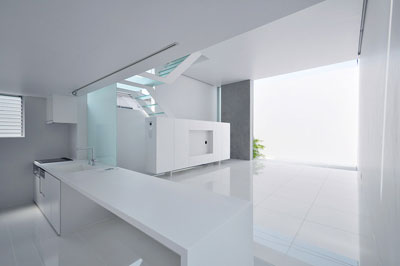
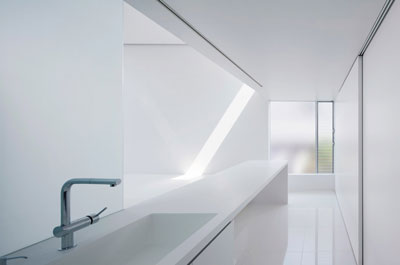
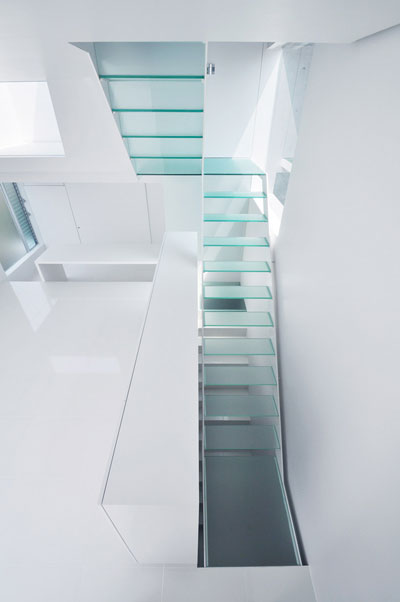
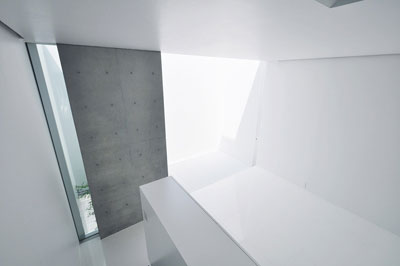

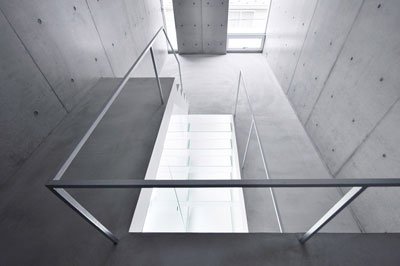
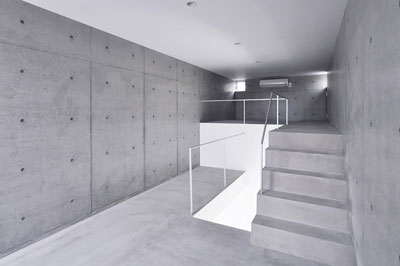
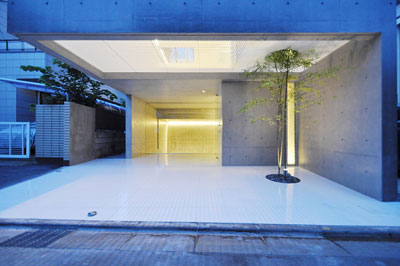
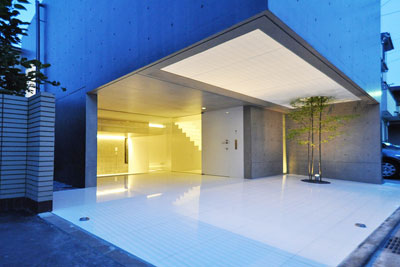
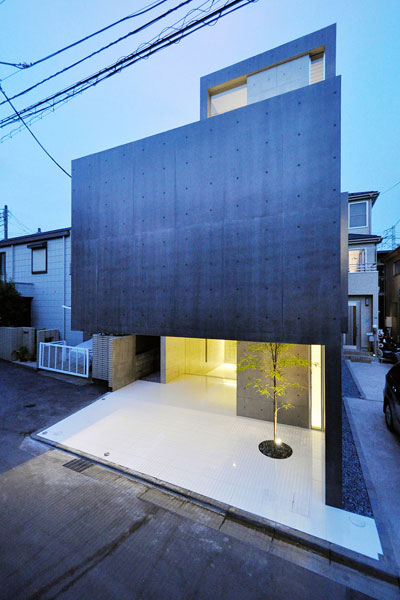


One Comment
One Ping
Pingback:Fuse-Atelier's House in Kaijin