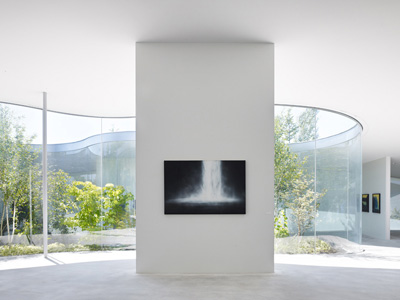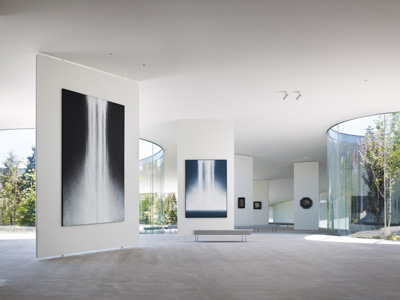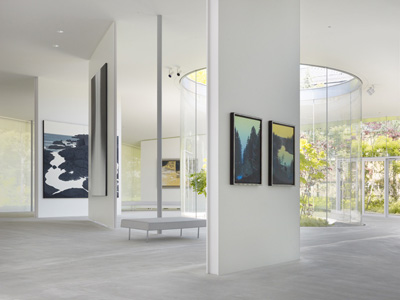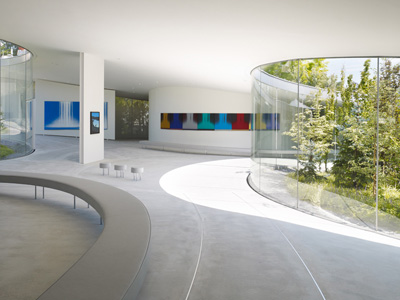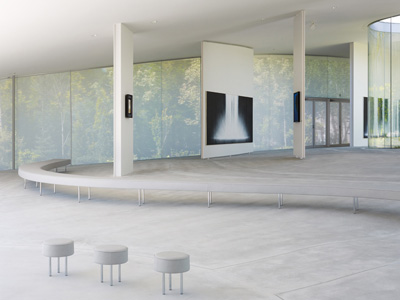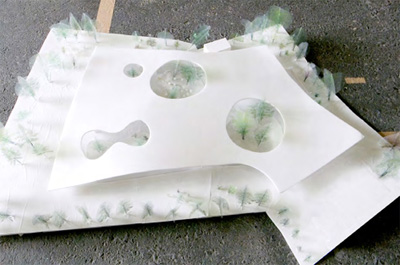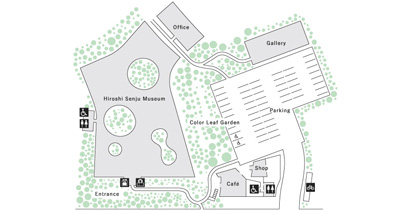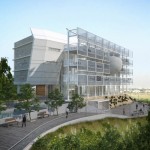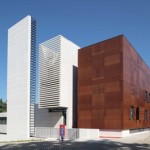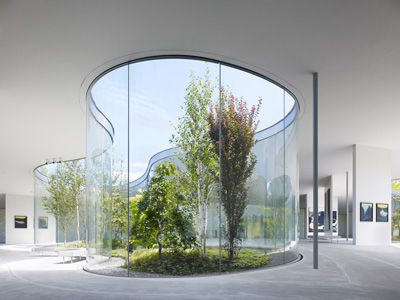
Project: Hiroshi Senju Museum Karuizawa
Designed by Ryue Nishizawa
Total Floor Area: 1818.42 sqm
Exhibition Space: 1490.51 sqm
Museum Office: 128.16 sqm
Gallery: 199.75 sqm
Location: Nagano, Japan
Website: www.ryuenishizawa.com & www.senju-museum.jp
Architects at Ryue Nishizawa find a subtle way to make nature part of the design for the Hiroshi Senju Museum Karuizawa. View more of the project after the jump:
About Project:
Housing a wide collection of the artist's work from 1978 to the present day, the museum utilizes the natural elements of the site as a backdrop to the pieces displayed. the floor gently follows the pre-existing contours of the land, subtly swelling and dipping throughout the gallery. A series of organically-shaped light wells puncture through the roof, injecting pockets of greenery within the interior. Deeps eaves, silver screens, and UV-cut glass panels control the amount of daylight intake while allowing in the qualities of the forest.
Sitting between the parking lot and the museum is the 'color leaf garden' which acts as a natural buffer zone for visitors. Extensively planted with 60,000 plants of 150 varieties, the changing palette of the leaves will have an active role in the atmosphere of the gallery within.
Source Designboom. *


