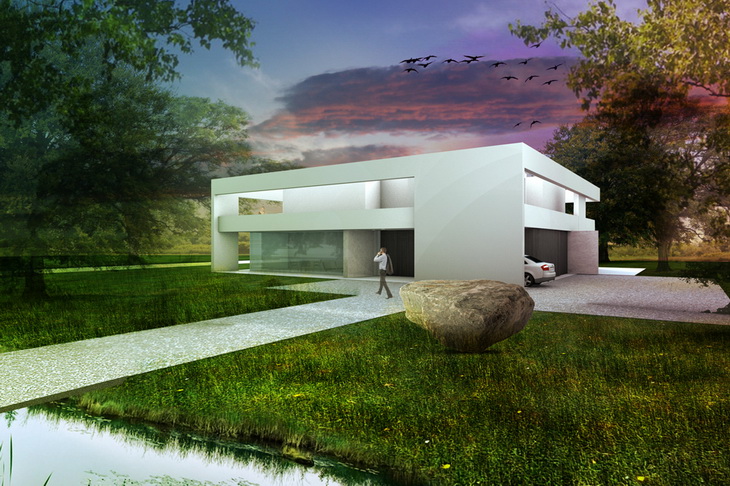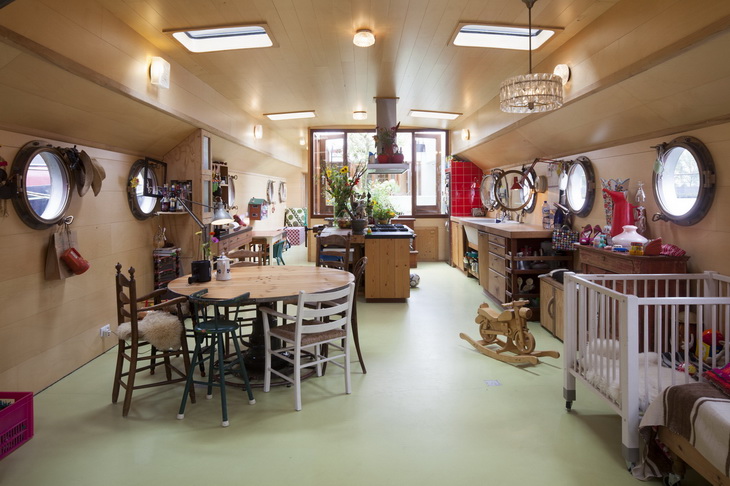Bjarke Ingels Group Unveils First Project in the Netherlands: ArtA
Bjarke Ingels Group + Allard Architecture, along with three other international firms, have unveiled their proposal for ArtA, a cultural hub on the edge of the Rhine in Arnhem, the Netherlands. ArtA will house the Museum Arnhem and the Focus Film Theater and reconnect the City with its waterfront. BIG proposes the two programs to be […] More













