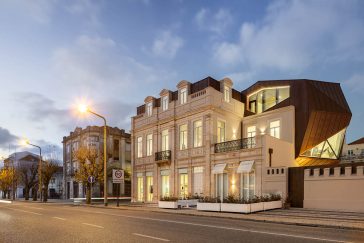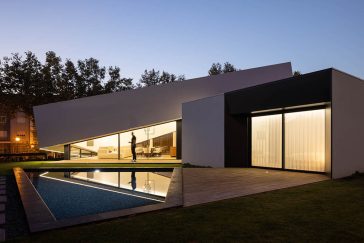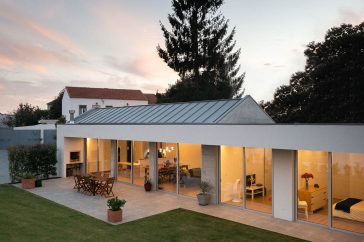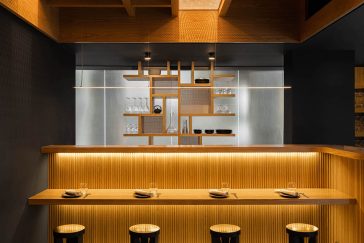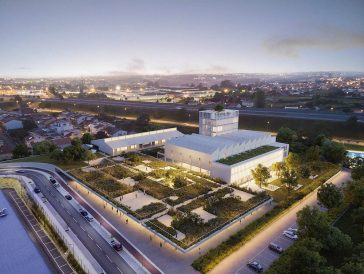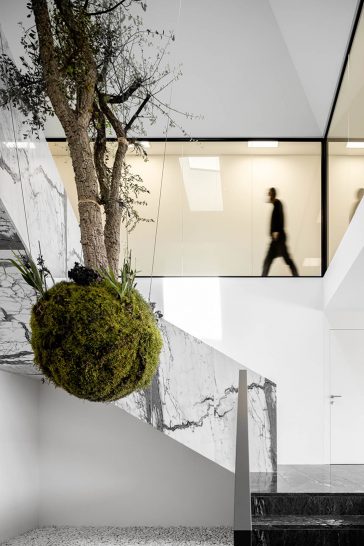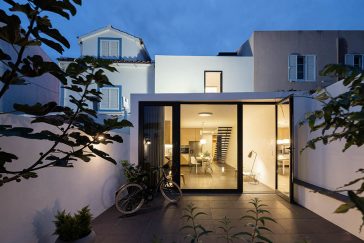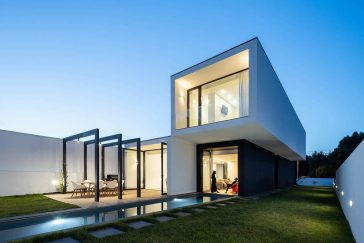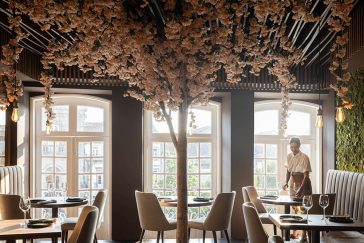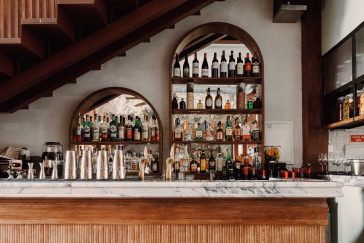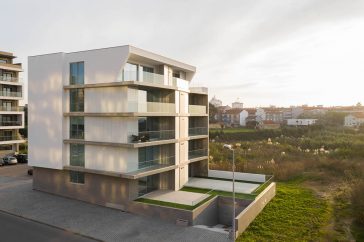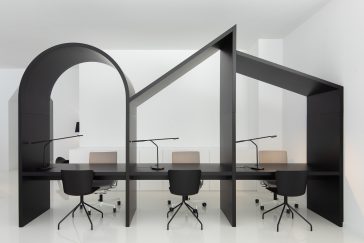Discover Second Skin designed by danielmsantos
Architecture studio danielmsantos recently completed works on this rehabilitation project in the city of Figueira da Foz in Portugal. The goal was to preserve the building’s character, beauty, history, and brand while at the same time modernizing it. This reinterpretation uses a bold language to address what is already there without overlapping it. As a […] More


