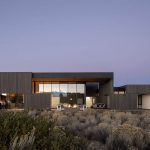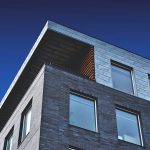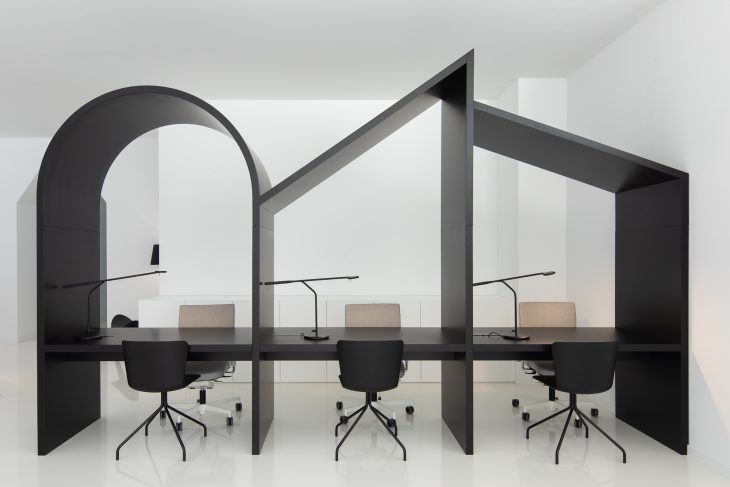
COVO Interiores recently completed their latest interior design project – MGS Group offices in Viseu, Portugal. The offices were created to bring together a diverse group of businesses in an innovative co-working space, combining synergies from various industries, including real estate. Discover more after the jump.
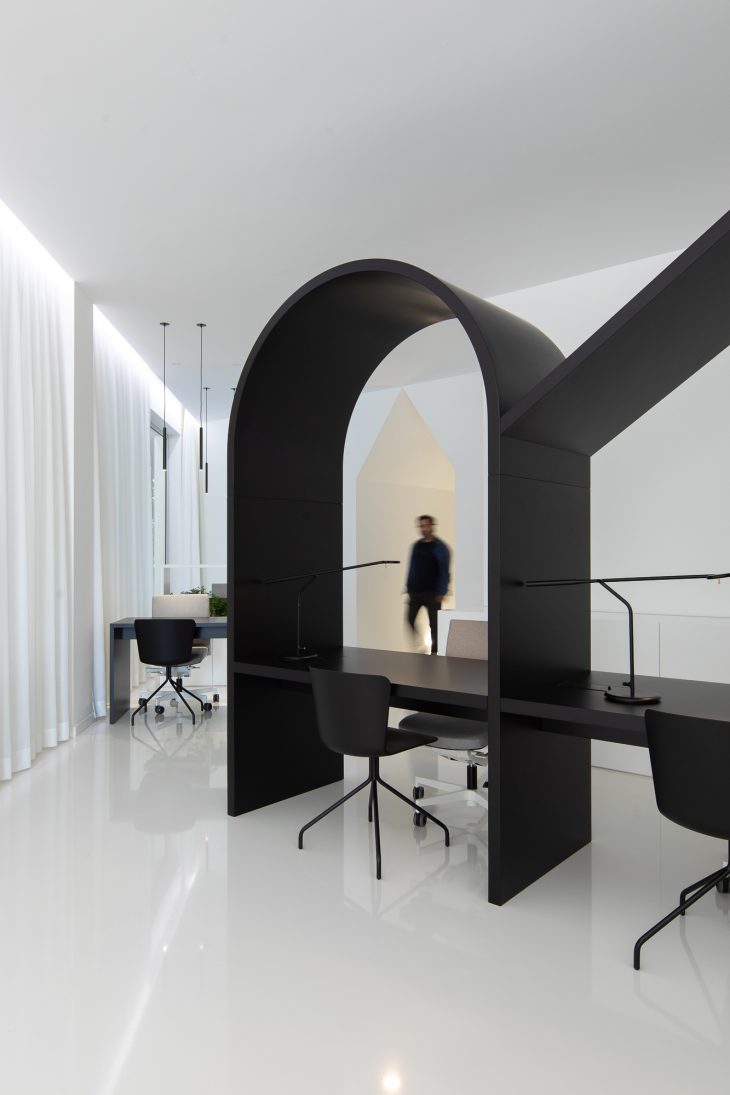
From the architects: Designed by COVO Interiores, the MGS Group offices are located on the ground floor of a residential building in one of the main arteries of the city of Viseu – Portugal.
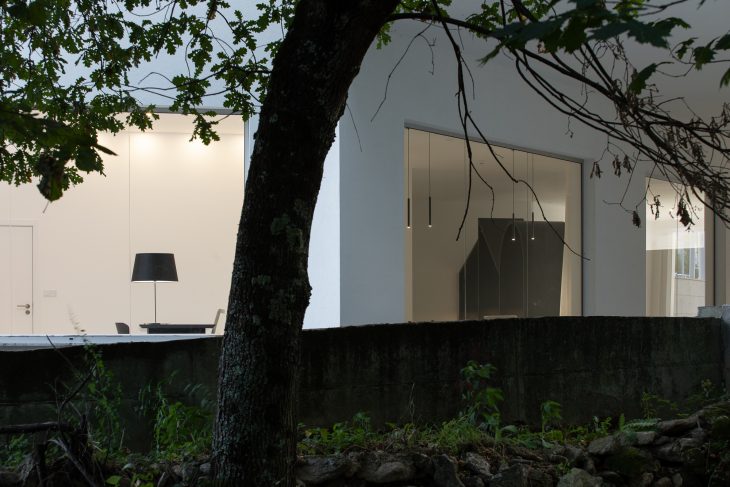
The offices were designed to join various companies in an innovative co-working space, combining synergies from different businesses, including real estate.
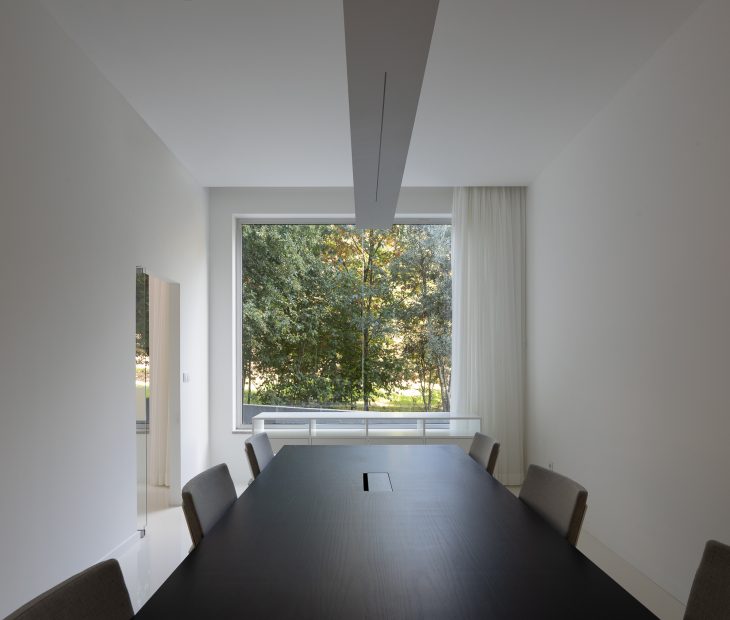
The starting point for the concept explored in the project was the inclusion of subtle architectural elements – hence, vaults and arches, roofs and facades were used creatively. A great example is the work desk located in the central co-working space, which is capable of housing several different workgroups, or the ceiling of the corridor leading to the meeting rooms, WCs or the CEO office.
RELATED: FIND MORE IMPRESSIVE PROJECTS FROM PORTUGAL
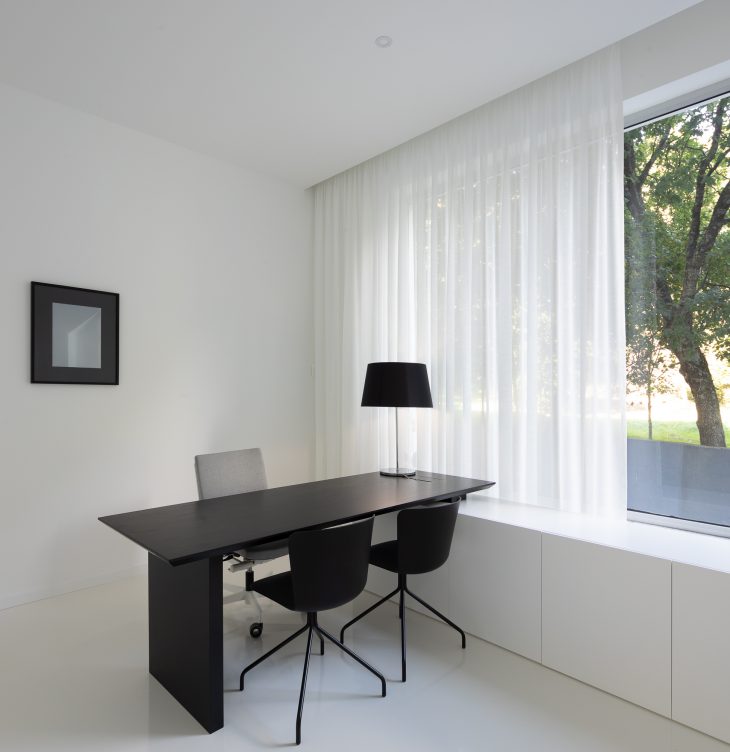
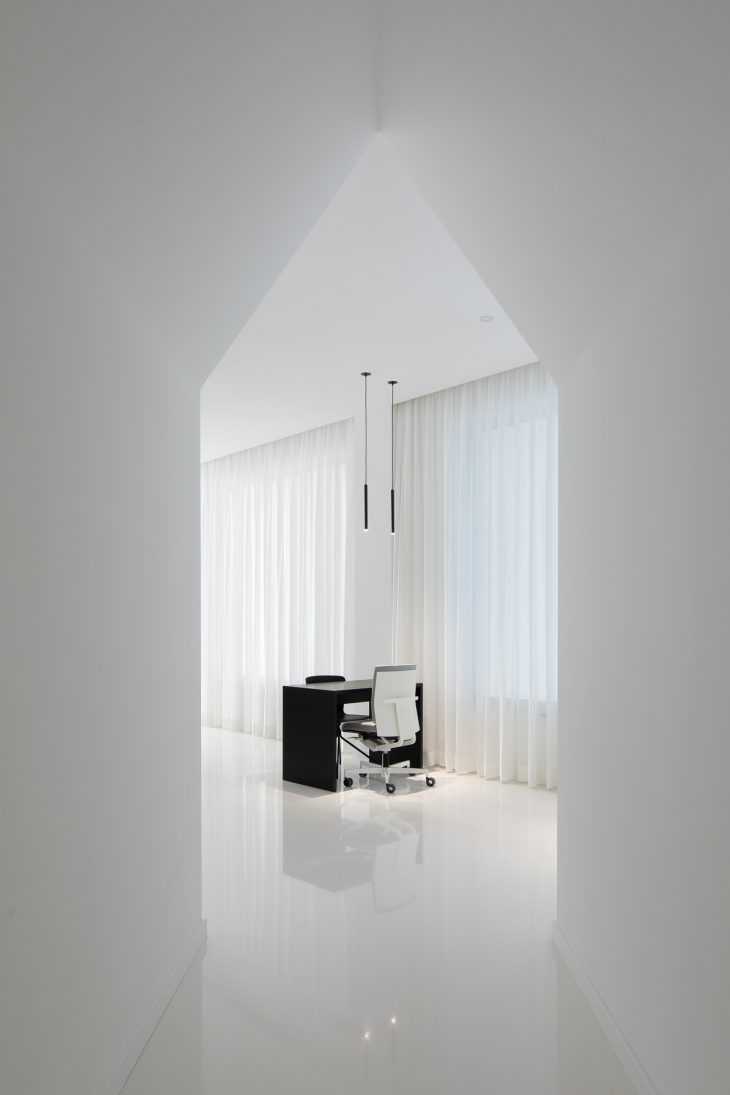
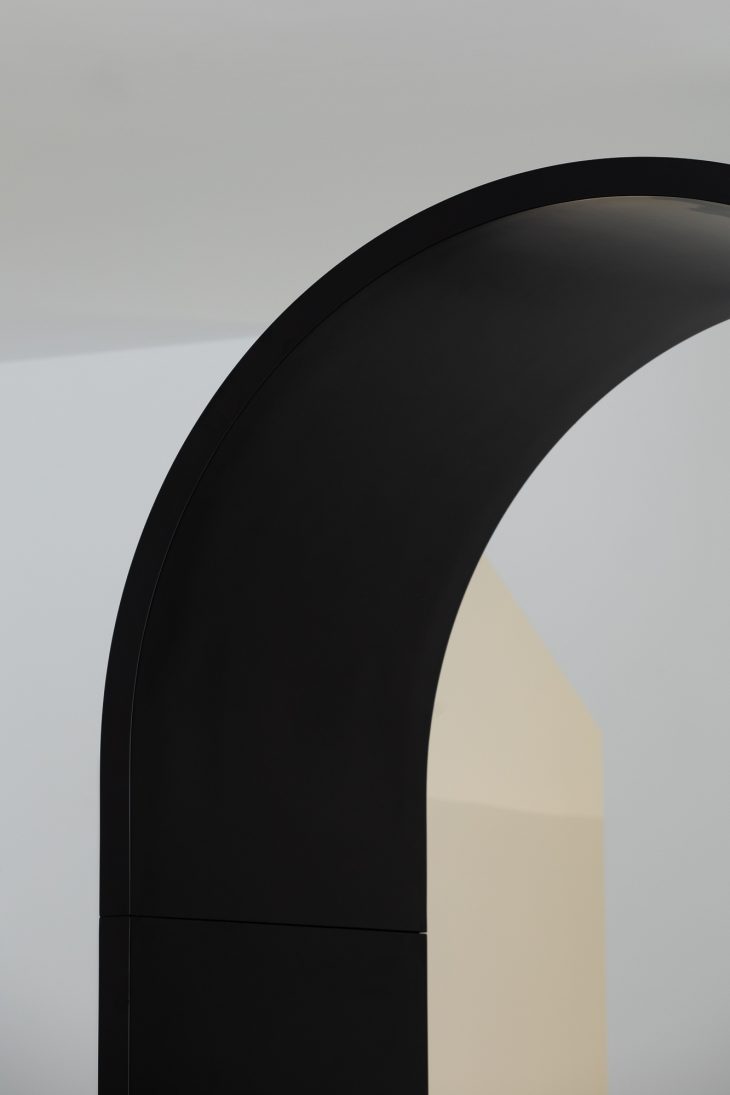

The tranquillity and simplicity of the predominantly white colour, enhanced by the contrast of the dark work desks, let through the garden’s green surrounding the building, thus providing a sense of well-being.
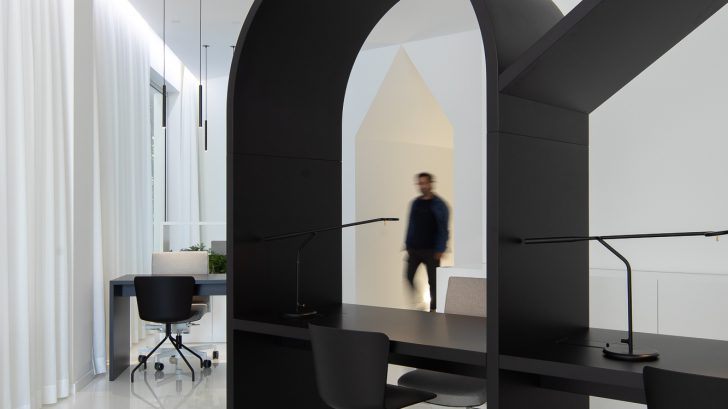
Name – MGS Office
Design by – COVO INTERIORES www.covointeriores.com
Team – José Morgado, Mário Morgado @josemorgado_covointeriores
Year – 2021
Location –Viseu – PORTUGAL
Instagram – https://www.instagram.com/josemorgado_covointeriores/
Photocredits – José Campos josecamposphotographer.com


