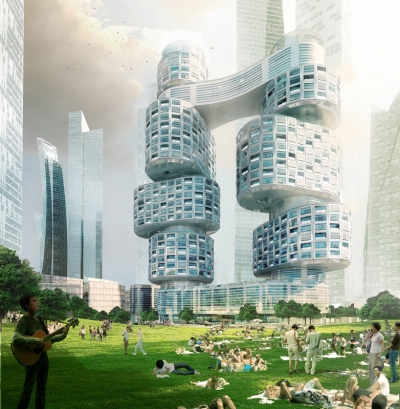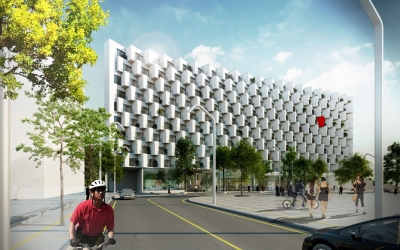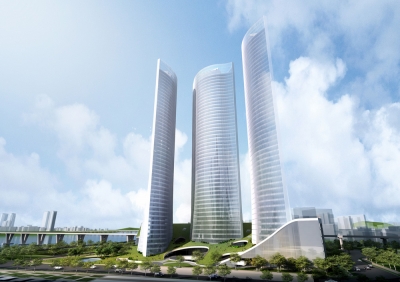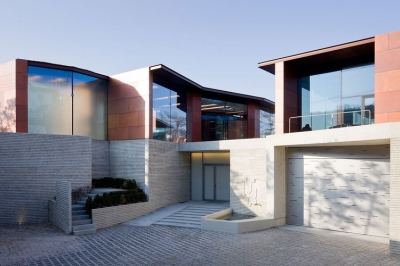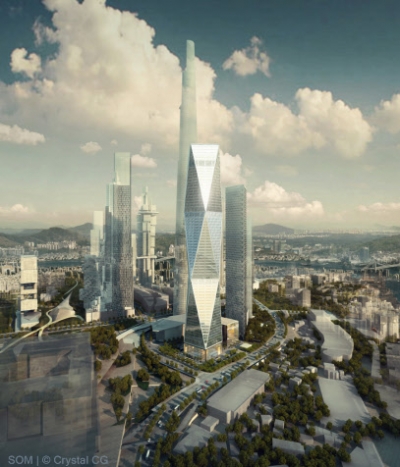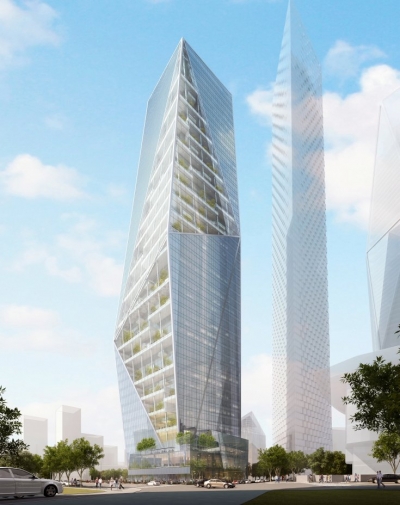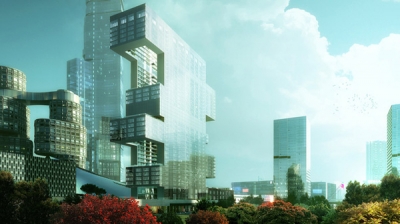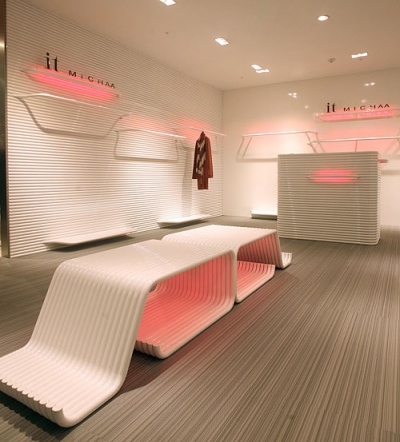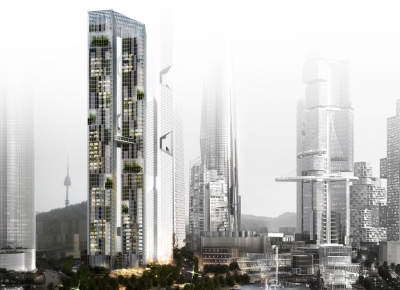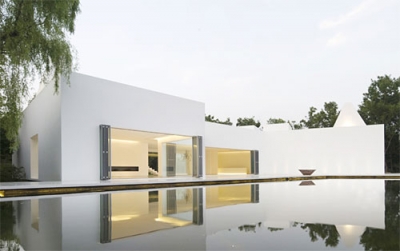Velo Towers by Asymptote Architecture
Project: Velo Towers – Yongsan International Business District Designed by Asymptote Architecture Client: Yongsan Development CO., LTD. Location: Seoul, South Korea Website: www.asymptote.net Another showstopping proposal ready to take part in the massive Yongsan International Business District comes int he form of Velo Towers designed by Asymptote Architecture. More


