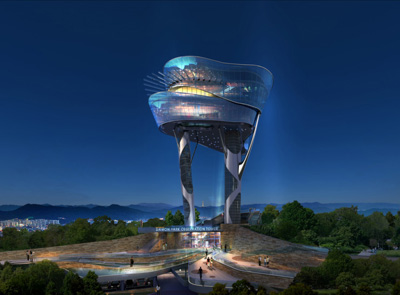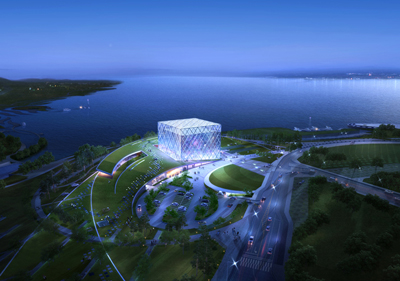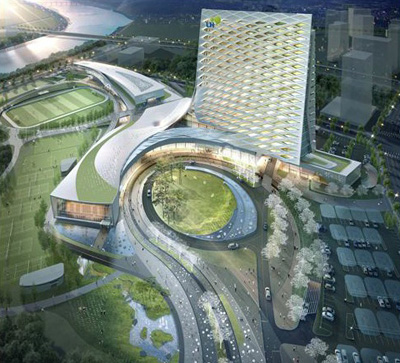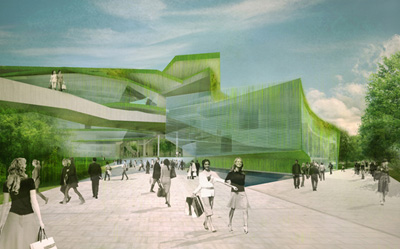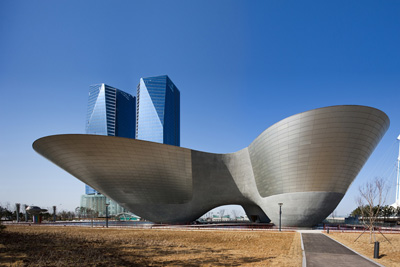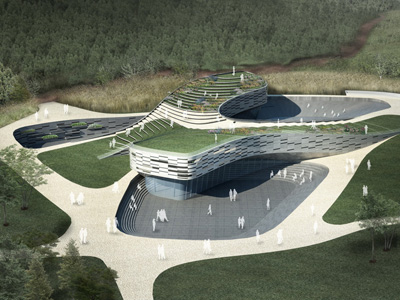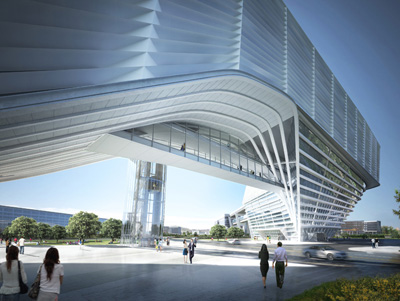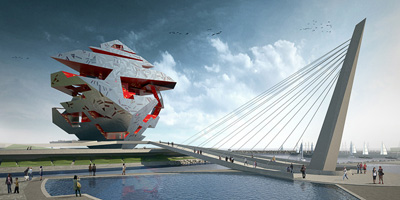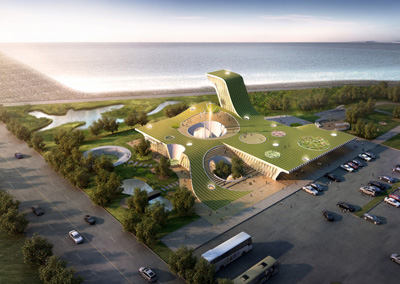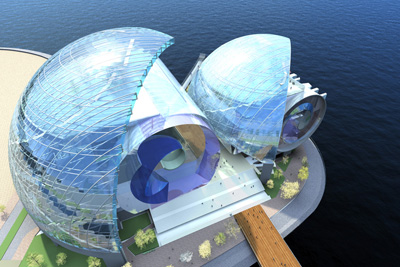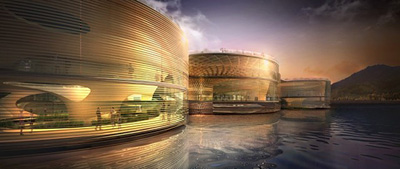Cloud 360° by Kyungam Architects Associates Ltd.
Project: Cloud 360° Designed by Kyungam Architects Associates Ltd. Location: Sungnam, South Korea Website: www.kaanp.com On a location in South Korea Kyungam Architects Associates Ltd. develop their design of Cloud 360°, a 360 degree dream in form of an observatory set to contain a restaurant and a special mediatech. Also with specific colour changes it will co-ordinate with the local […] More


