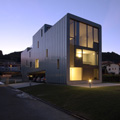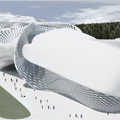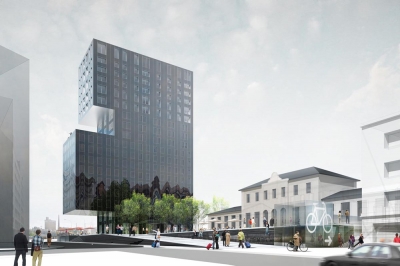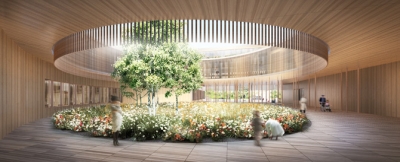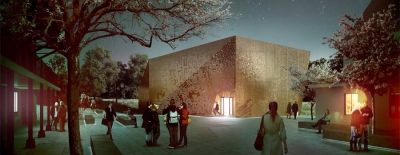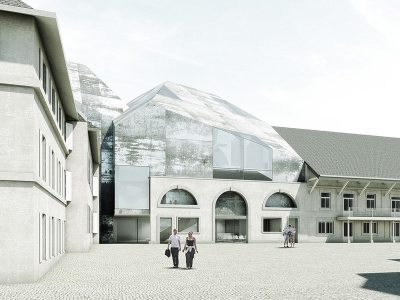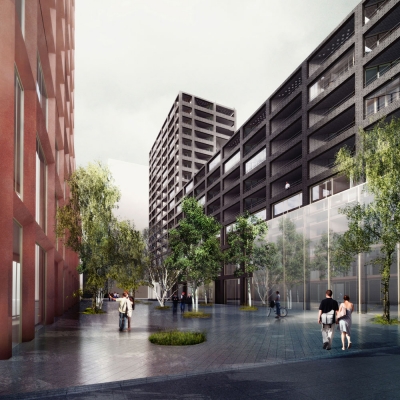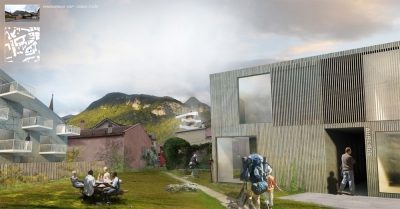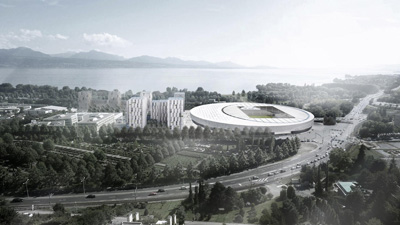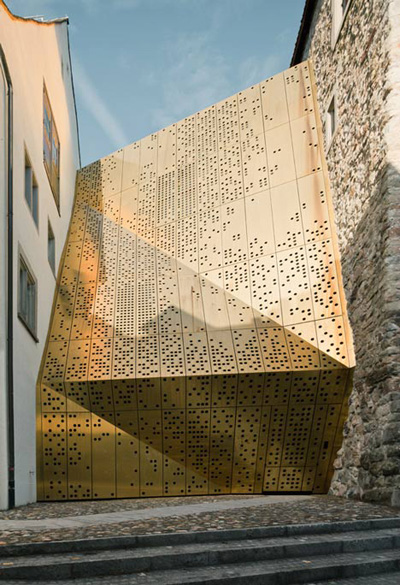BAU BAU by Stocker Lee Architetti
Project: BAU BAU Designed by Stocker Lee Architetti Location: Rancate, Switzerland Website: www.stocker-lee.ch The eye-catching BAU BAU house is work of architects Lee Dong-joon and Melanie Stocker who designed the project for a location in the southern Ticino region of Switzerland. Building itself boasts the length of 90 meters with 15 meters, the elongated shape is imposing an innovative […] More


