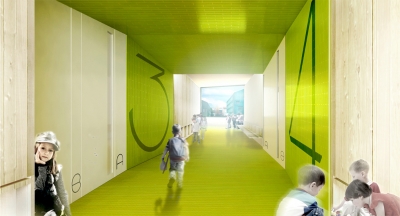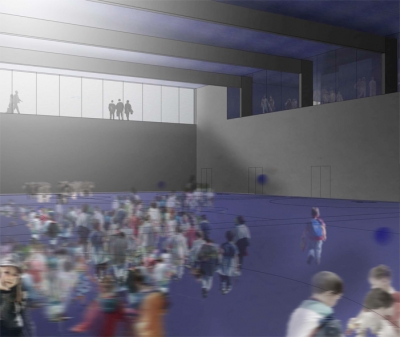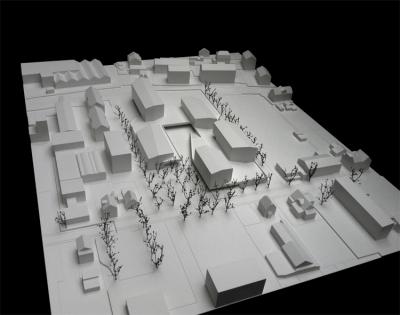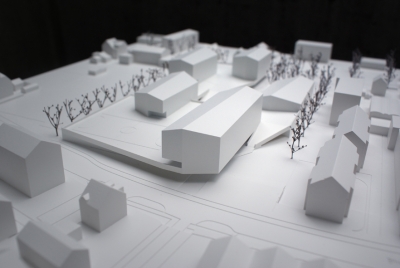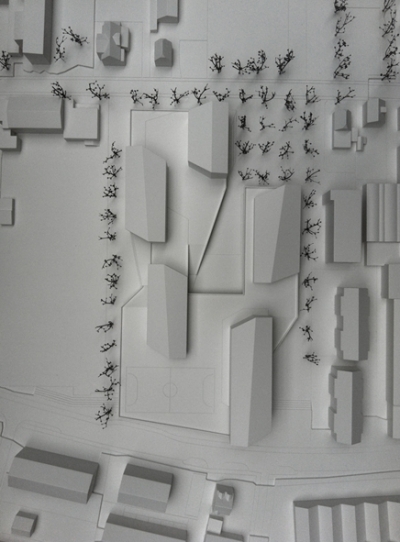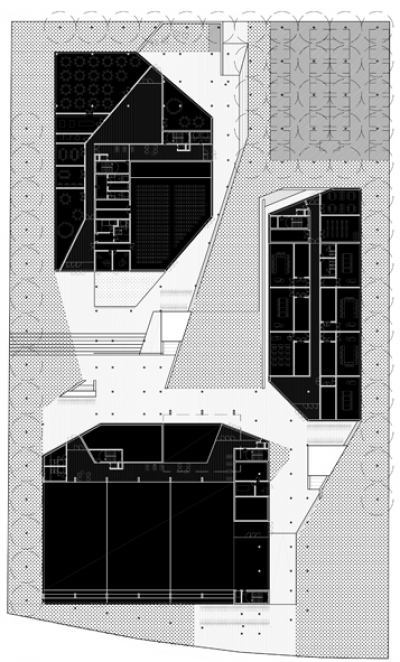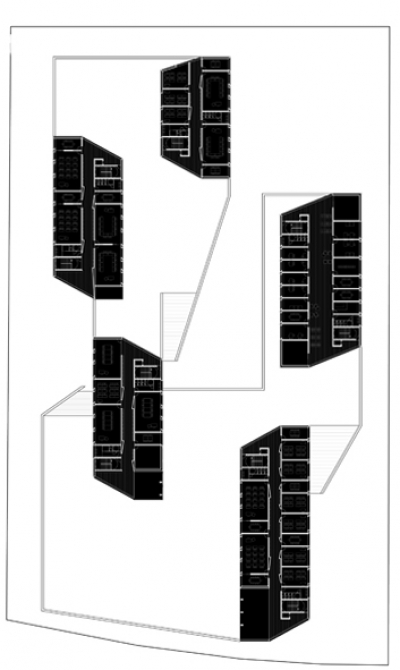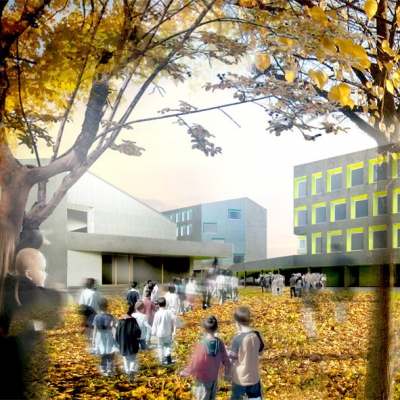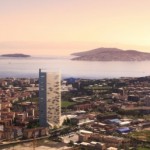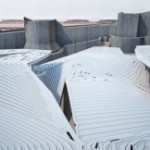
Project: Allschwill Public School
Designed by RaichdelRio estudi d’arquitectura
Facade Consulting: X-Made
Location: Allschwill, Switzerland
Website: www.raichdelrio.com
Allschwill Public School design coming from RaichdelRio estudi d’arquitectura is designed for a location in Swiss town of Allschwill. Created for children age 3 to 13 it is shaped to be an integral part of the town, at the same time providing a safe place for it's children.
About the Project:
After a careful analysis of the program, two main piece dimensions appear: the common pieces of a certain dimension (gym, day school, music school and workshops) and the specific classrooms of primary and secondary school. The project decision places all the common program in ground floor, covering it with a vegetal floor and formalize the school as a small town, generating in one hand a sentimental attach by the kids to the specific part of the school the belong to, and in the other hand avoiding the temptation of a “university campus” formalization that was considered not suitable for kids between 3 and 12 years old.
This differentiation and the idea of a town is reinforced by the materials: an ocher concrete piece, excavated with ceramic slices where there is contact with the pupils (windows, porches, doors…), with an specific color for each of the programs (yellow in the primary school, blue in the secondary and white in the administration).
The project generates a ground floor with wide common porches and a void sequence tightly related to the environment; and a first floor with separated and controlled playgrounds with a density and formalization near to the rest of the city. Both masses are excavated in the interior by the circulation, always in contact with the exterior and creating meeting and relational spaces.




