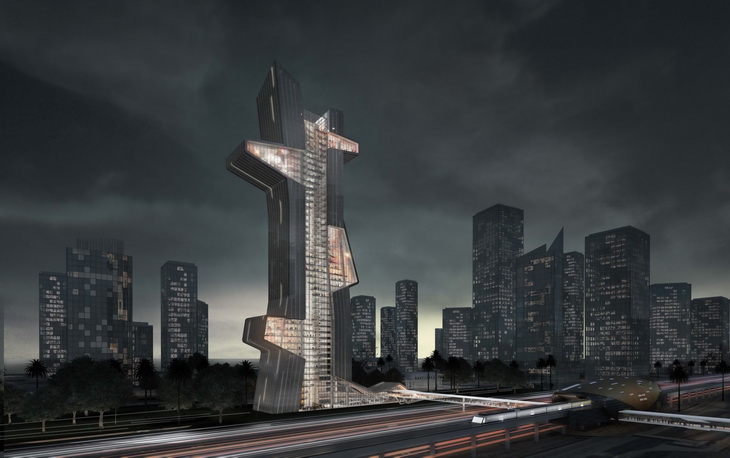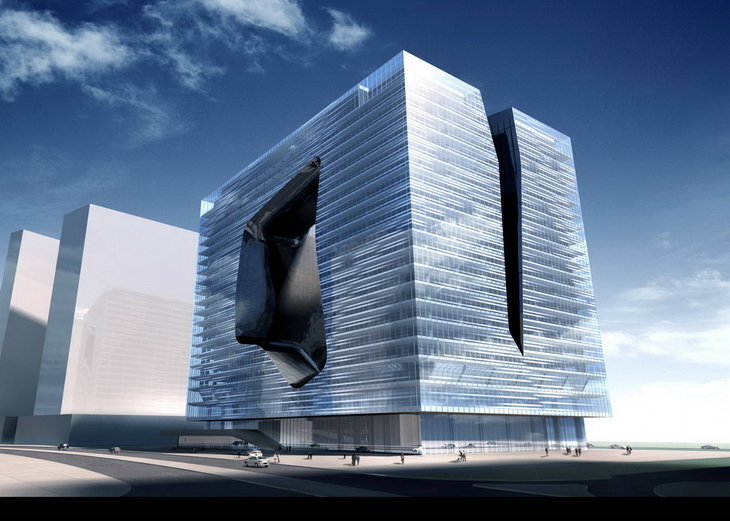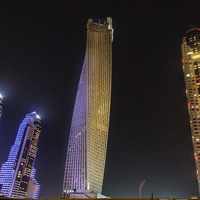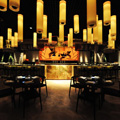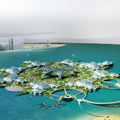Westar Vista by TCHV Studio
TCHV Studio based in Barcelona, share with us some images of their current project, which will soon start construction, in Dubai´s Jumeraih Village, this 2014. Project name is "Westar Vista". Discover more of this project after the jump: More






