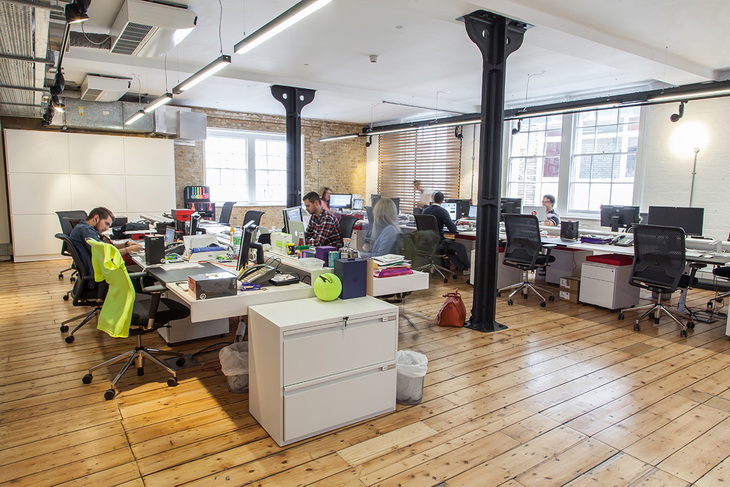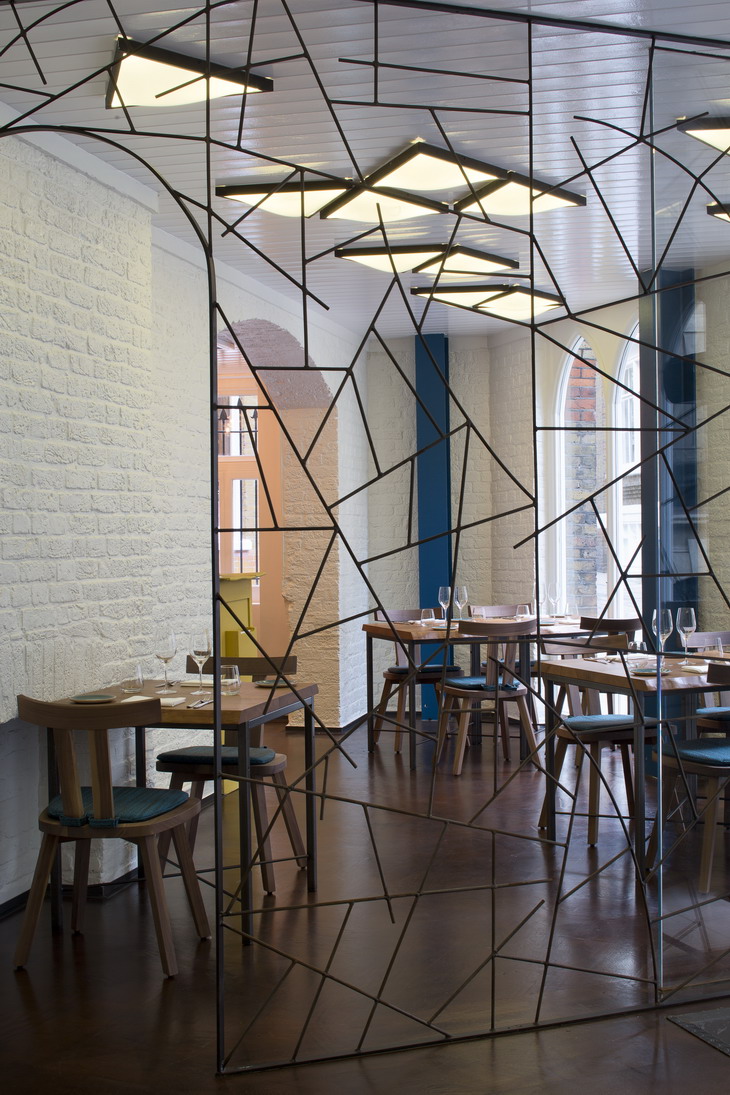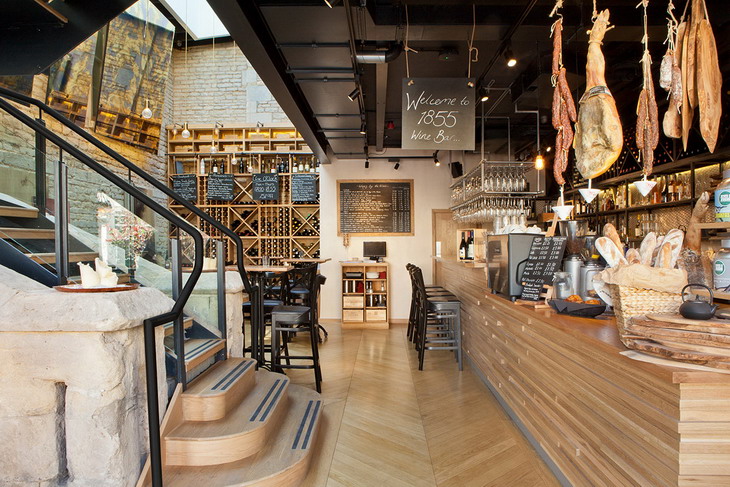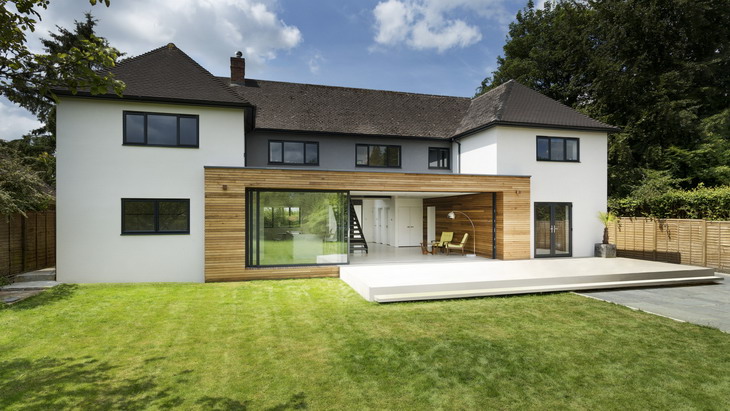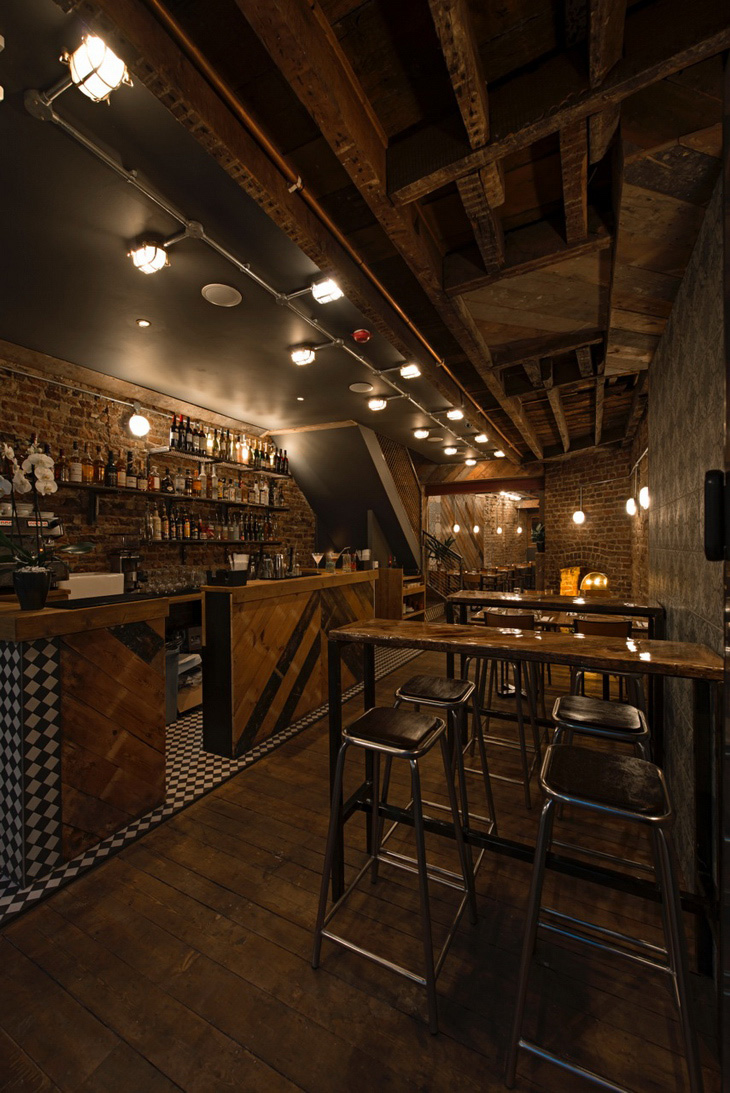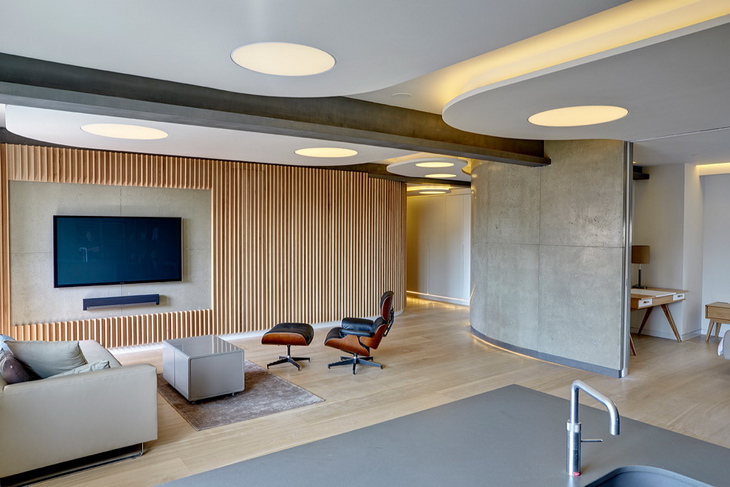RIBA Regent St Windows by Squire and Partners
RIBA Regent St Windows is now in its 5th year and the talented creatives at Squire and Partners have this time teamed up with Brooks & Brothers. The architects have created an eye-catching architectural installation in one of the windows in London’s famed Regent Street. Squire and Partners were for this project inspired by the […] More



