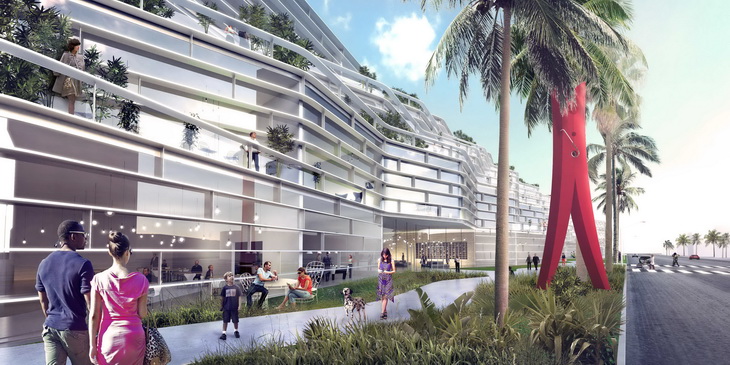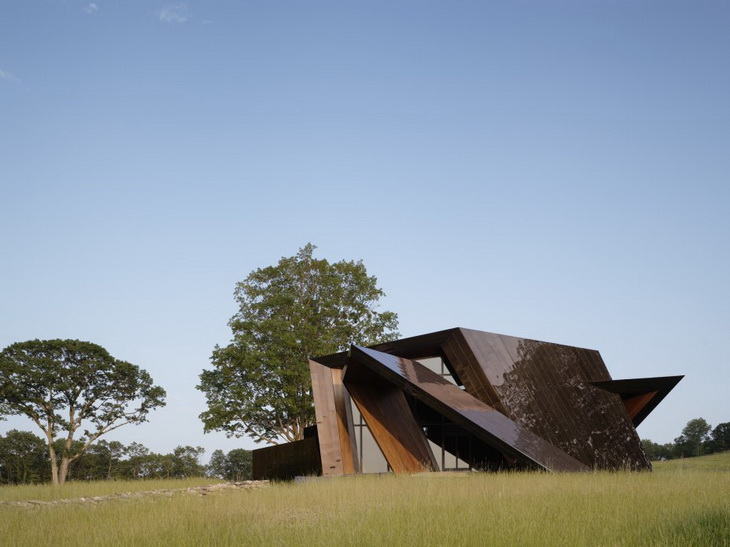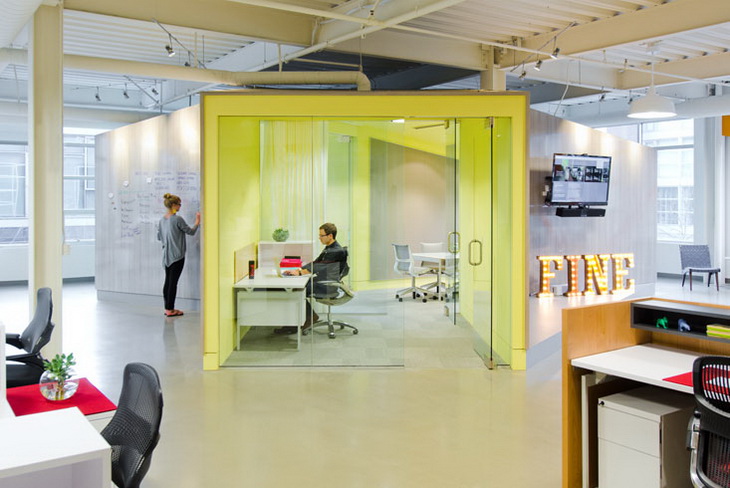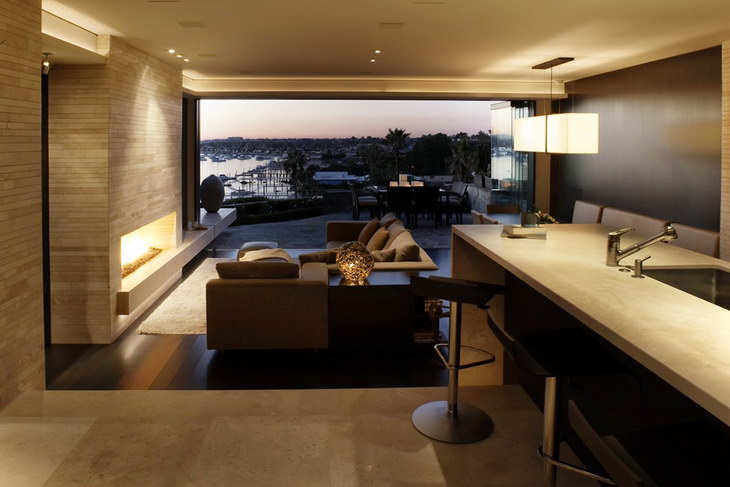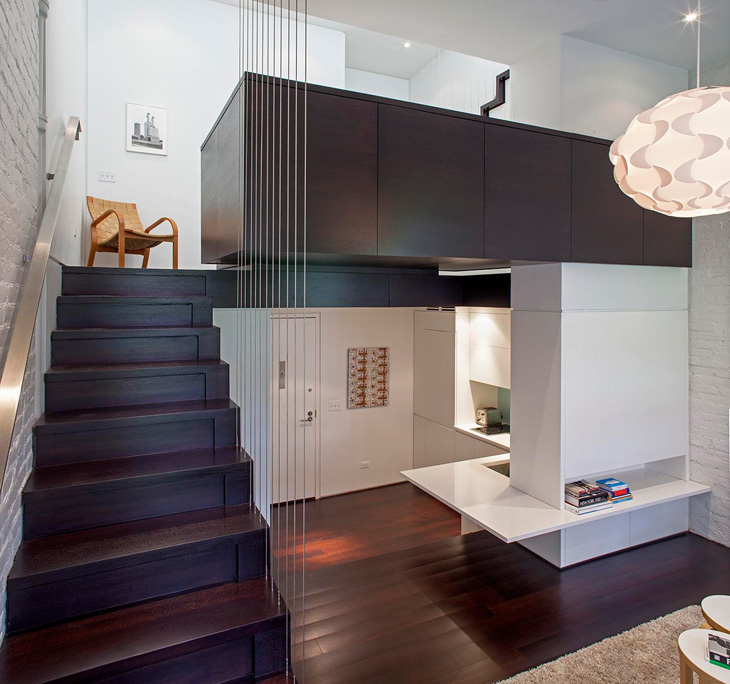Pocket Change by Blitz
Black and yellow office space of Pocket Change designed in their signature colors, located in San Francisco, was updated with creative ideas of Blitz architects. For more images and architects' description continue after the jump: More





