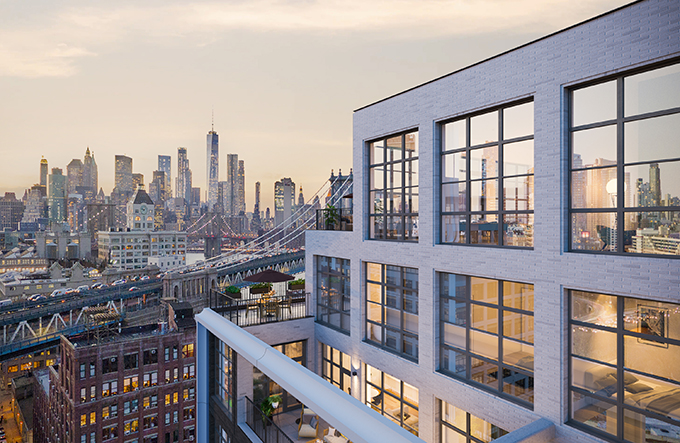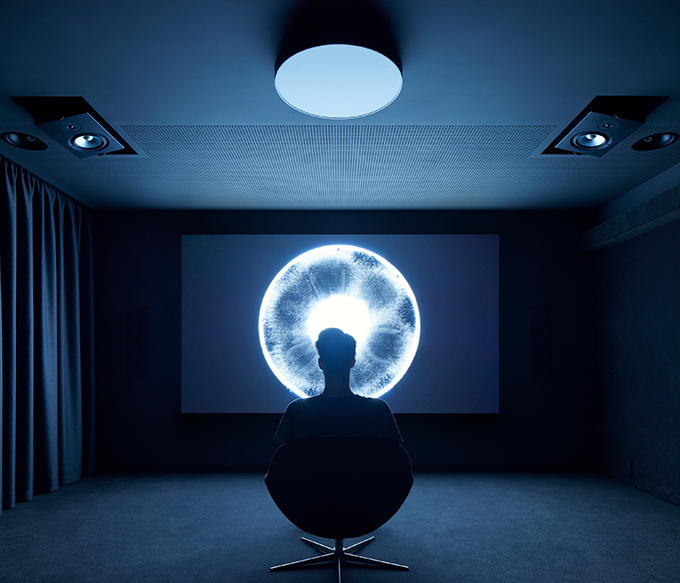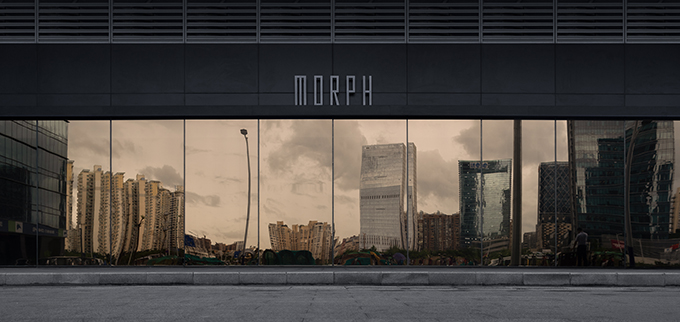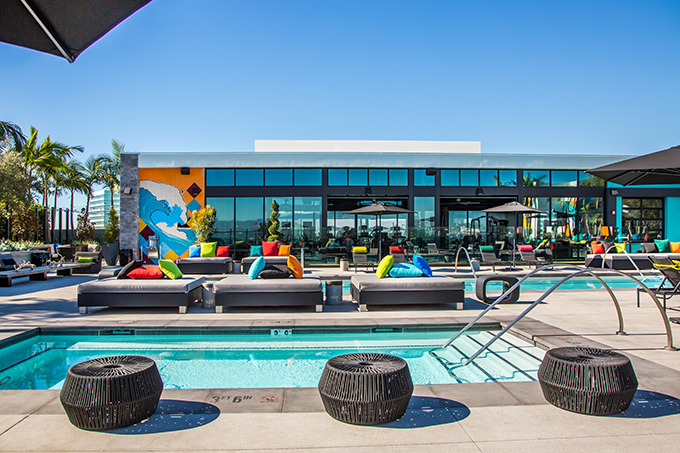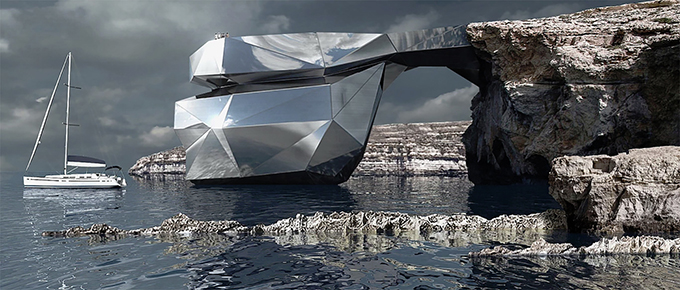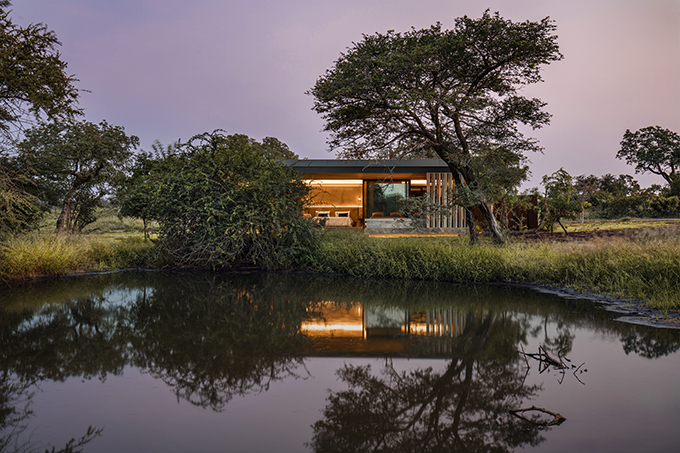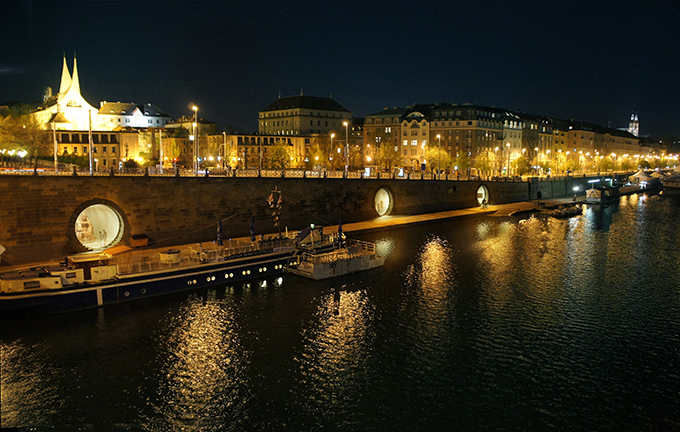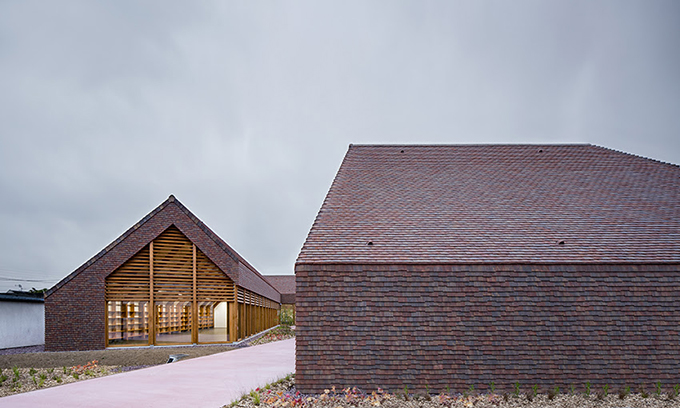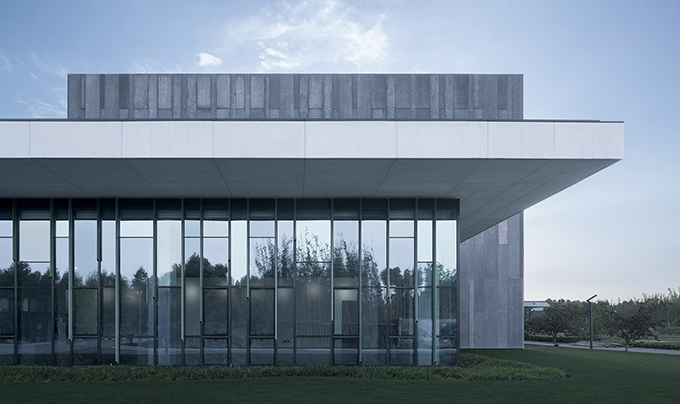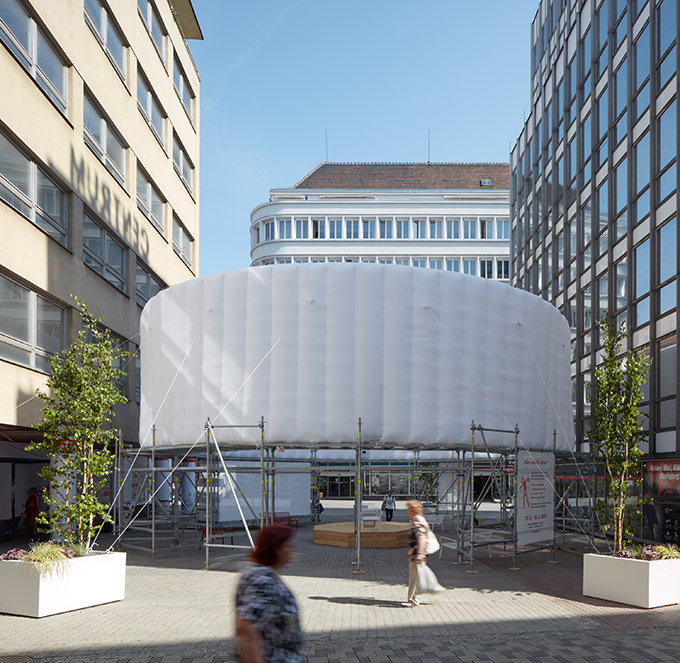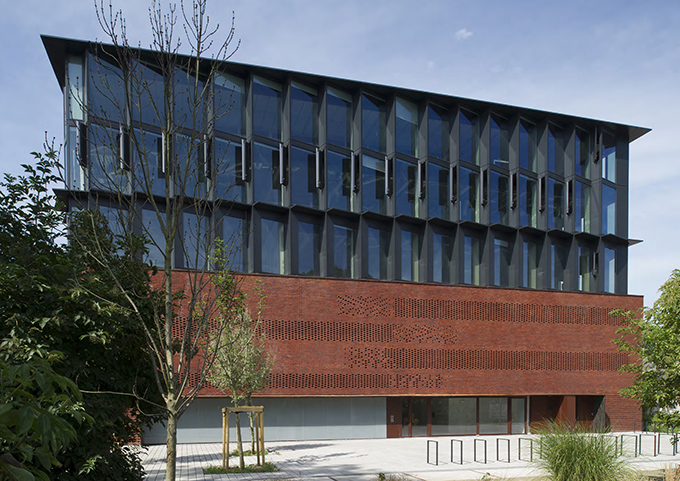First Look Inside Morris Adjmi’s New DUMBO Development Front & York
Take an exclusive look inside DUMBO’s most highly-anticipated new development: Front & York. Front & York is a luxury mixed-use development in Brooklyn’s sought-after DUMBO neighborhood. Located just one subway stop away from Manhattan, the development will bring new condominium homes and rental residences, transformative new retail, and publicly accessible parking to a formerly vacant […] More


