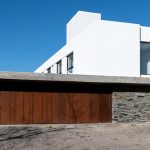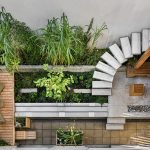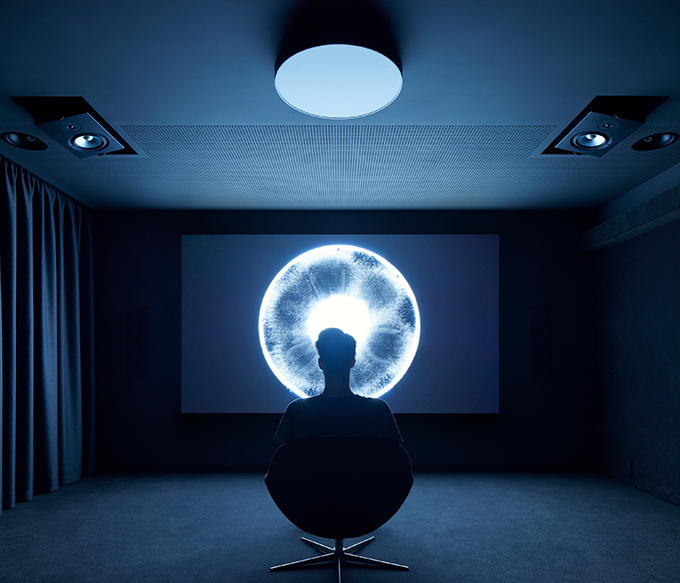
Architects Barbora Léblová and Ivo Herman designed an audio and video showroom for VOIX in Prague’s Old Town. Several listening rooms and a home cinema, each with its own design, feature products from Kharma, Wilson Audio, Paradigm and other high-quality brands and offer the visitors a unique audiovisual experience.
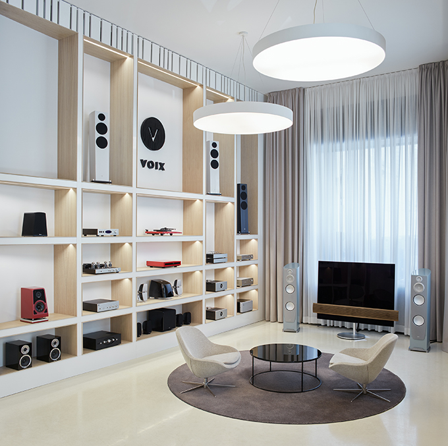
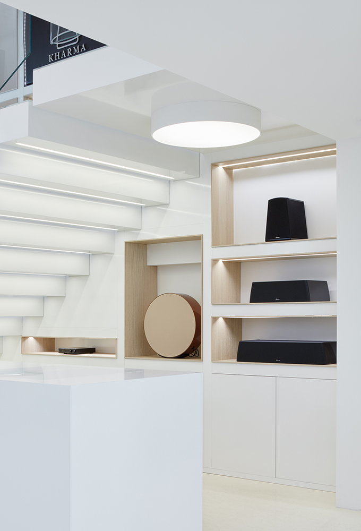
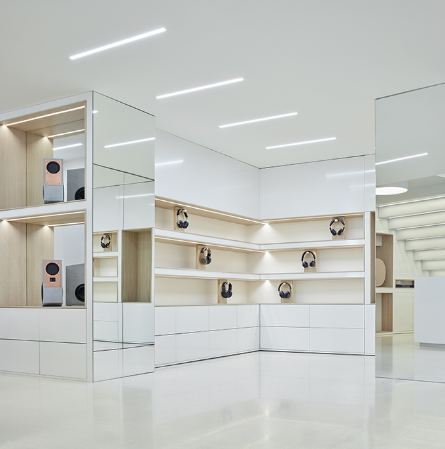
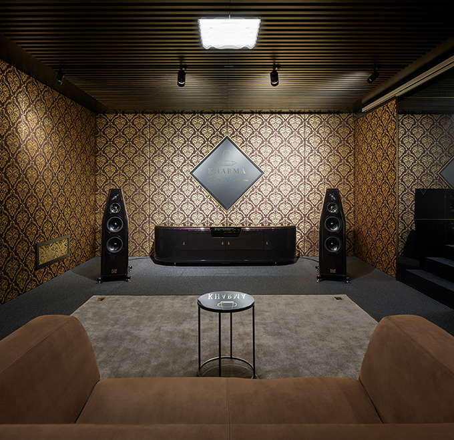
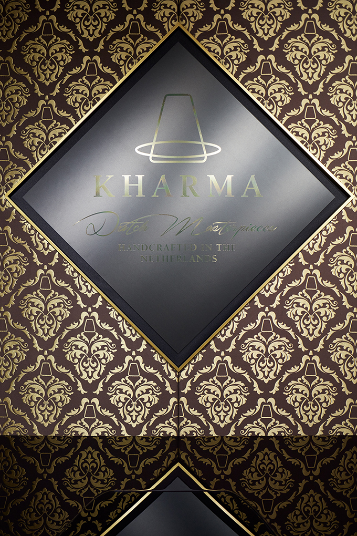
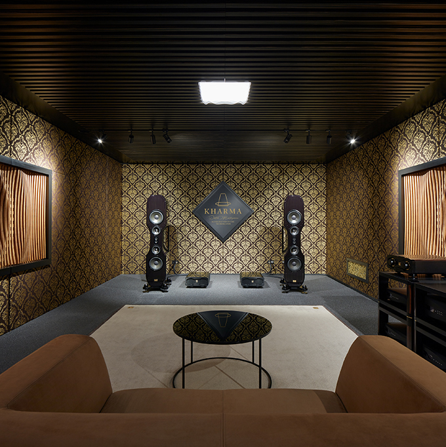
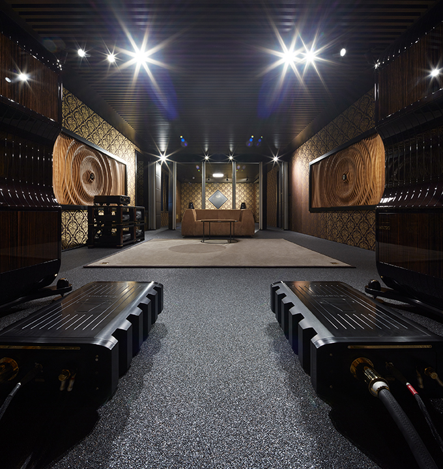
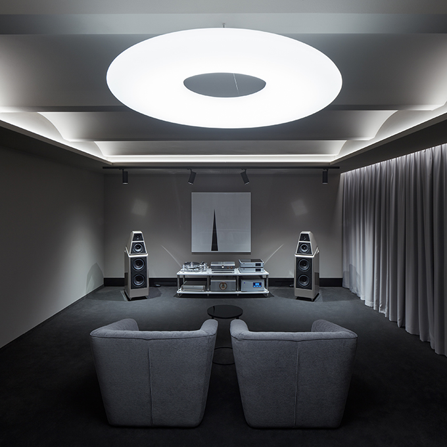
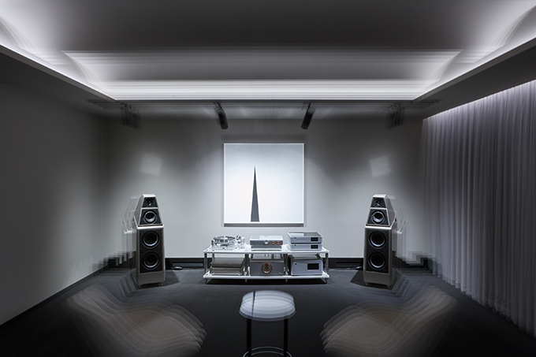
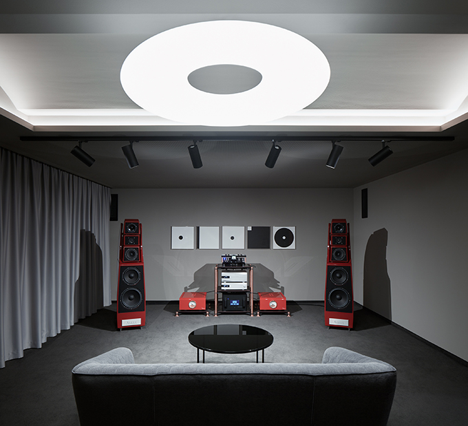
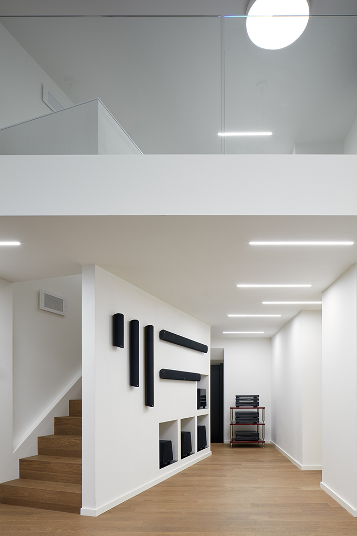
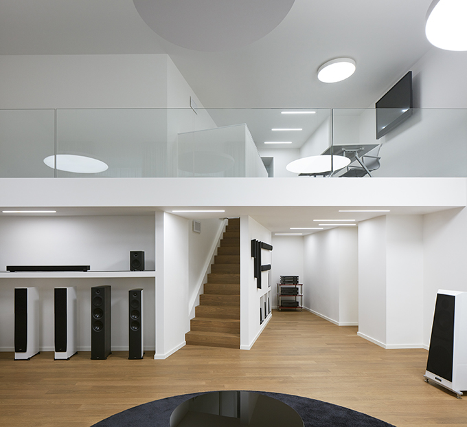
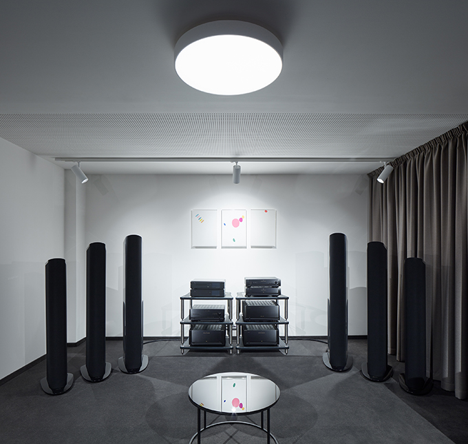
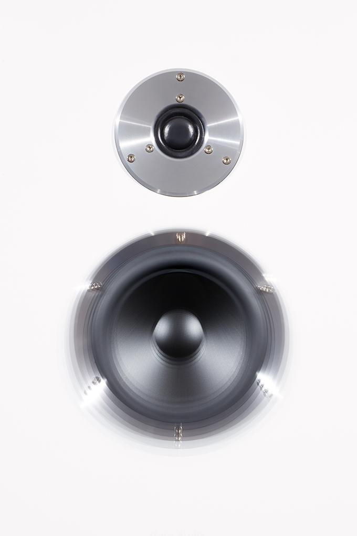
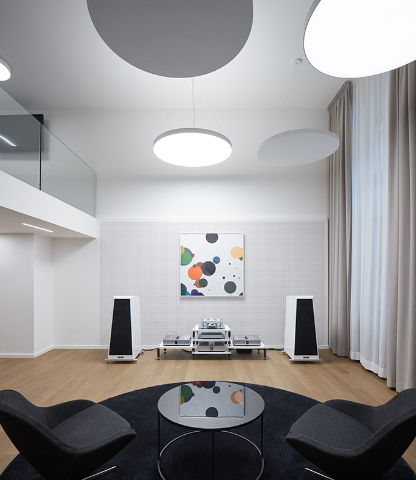
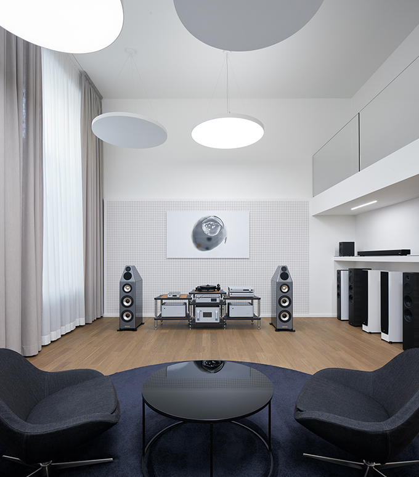
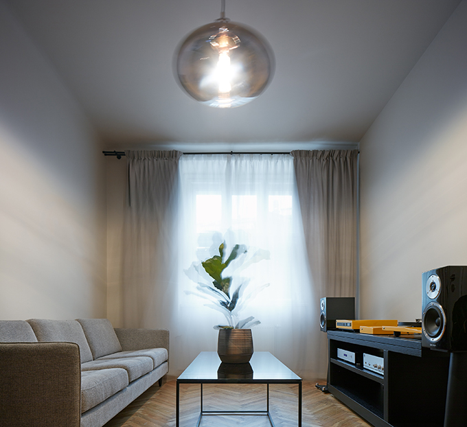
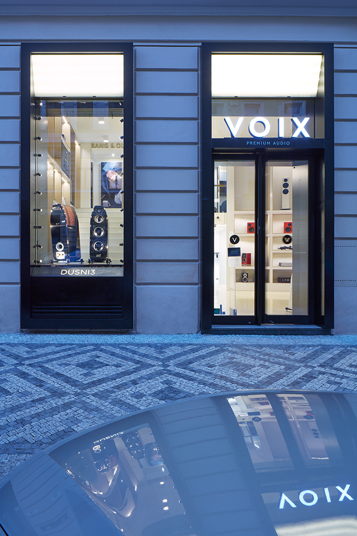
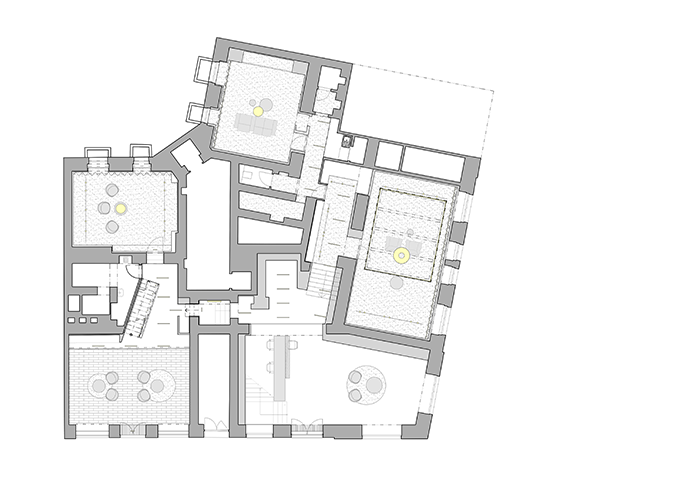
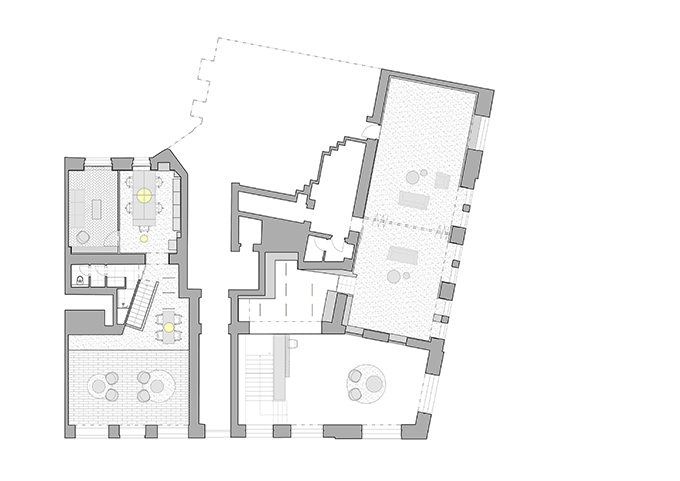
From the architects: The VOIX Showroom was established by combining two independent spaces, located in the left and right sections of the ground floor of the building at the corner of Dušní and Salvátorská Streets in the historical location of the Old Town (StaréM?sto). Our brief was to create several listening rooms, a home cinema, a shop and an office with a back room.
The right-hand section of the premises had earlier housed a clothes store, whose features were reflected in the interior design. The recessed part of the ground floor was completely reconstructed. This space was used to insert the biggest listening room and the home cinema. Since the Client brief demanded that fundamental acoustic requirements must be respected, all the new construction elements were solved using appropriate acoustic materials. A thick carpet was laid in the interior and the windows were treated with heavy, blackout drapes. These help to ensure complete darkness in the cinema and provide additional soundproofing.
A big challenge was the solution of the home cinema sound system. In the end, it was possible in spite of the relatively small size of the given space to install a sound system in two categories.
Considerable effort was applied to respect the height of the big listening room. The acoustic ceiling was installed in such a manner as to partially reveal the original barrel vault, as an architectural feature. An interesting lighting effect was thus created with the background lighting in the ceiling. This gives the rooms without windows a distinctive character.
The right side entrance, underground section including the staircase, which leads to the raised ground floor, is the result of our redesign of the existing clothes boutique. The Investor required us to retain as much of the existing boutique, fixtures and fittings as realistically possible. Due to the poor condition of this equipment, which featured glossy white furniture foil, we opted to apply the principle of cassettes made of bleached oak, which were installed in the shelves and niches in such a manner as to cover the damage and scratches from the previous boutique use.
The left section of the ground floor previously housed a travel agency. The design of the paving, staircase, gallery and fixtures was rooted in the 1980s. Our concept was to strip back these dated finishes and apply a more sophisticated palette of materials and solutions.
A new stair was created here, which leads to the space between the office and the gallery. The access to the non-functional space was closed and the gallery edge was straightened into a single line and fitted with glass guardrails. A new wooden floor finish was applied to the staircase.
RELATED: FIND MORE IMPRESSIVE PROJECTS FROM THE CZECH REPUBLIC
A boardroom is located in the gallery, which opens into a simple office and further into the smallest of the listening rooms. This area is furnished as a simple living room in a historical building and the original parquets floor finish is retained.
A further listening room was created in the rear, recessed part. It is also solved with regard to acoustics. A thick carpet has been laid on the floor and the windows have lace curtains and heavier drapes.
In order to connect the left and right sections of the space, the dividing wall that ensured the separate functions of the two operating areas was demolished. A wooden floor was laid in the corridor connecting these two spaces.
The raised basement of the right section is dedicated to the Kharma brand. We participated only in the technical aspect of work in these areas. The author of the interior is the Kharma brand.
Studio: BarboraLéblová Interiors & Architecture, AIH . ARCHITEKT IVO HERMAN
Author: BarboraLéblová, Ivo Herman – www.leblova.com, www.ivoherman.cz
Co-author: Kharma | www.kharma.com
Project location: Dušní 3, Prague 1 – Old Town, Czech Republic
Project year: 2018
Completion year: 2019
Gross floor area: 480 m2
Usable floor area: 450m2
Client: VOIX – www.voix.cz
Collaborator: GalerieZden?kSklená?
Photography by Jakub Skokan and Martin T?ma at BoysPlayNice


