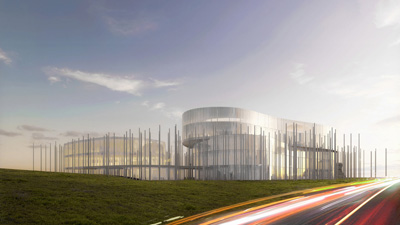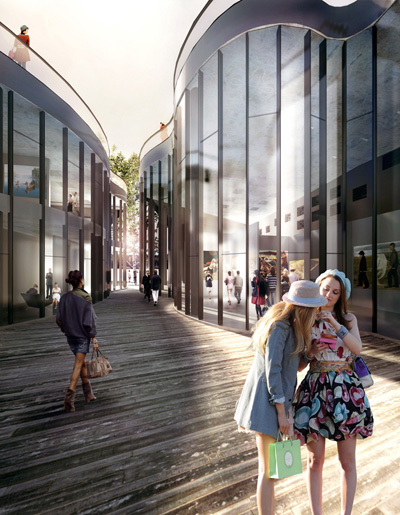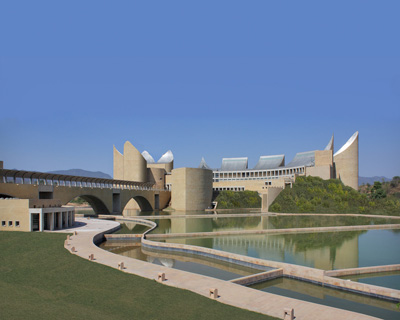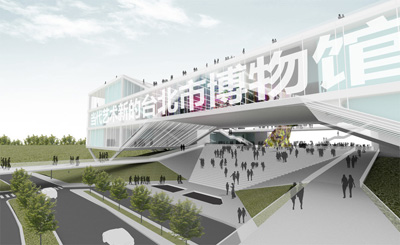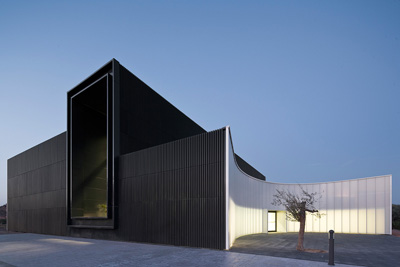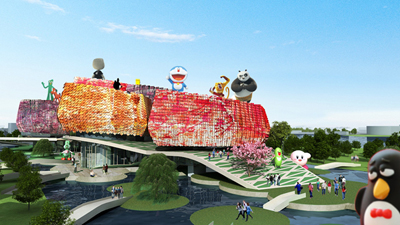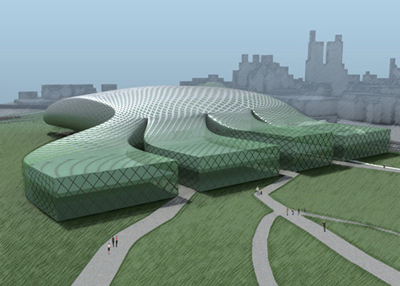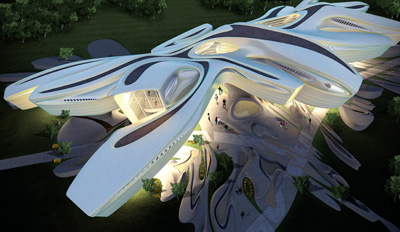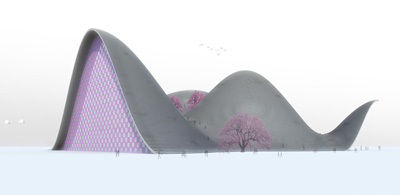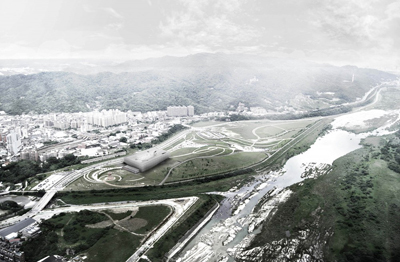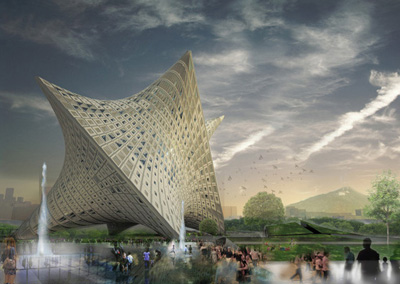Taipei City Museum of Art by DCPP Arquitectos
Project: Taipei City Museum of Art Designed by DCPP Arquitectos Client: New Taipei City Government Location: Taipei, Taiwan Website: www.dcpparquitectos.com Project for the Taipei City Museum of Art by DCPP Architects shows a new way to create a landmark for a city, the massive four storey structure also has an important green architecture element attached. For more continue after the jump: More


