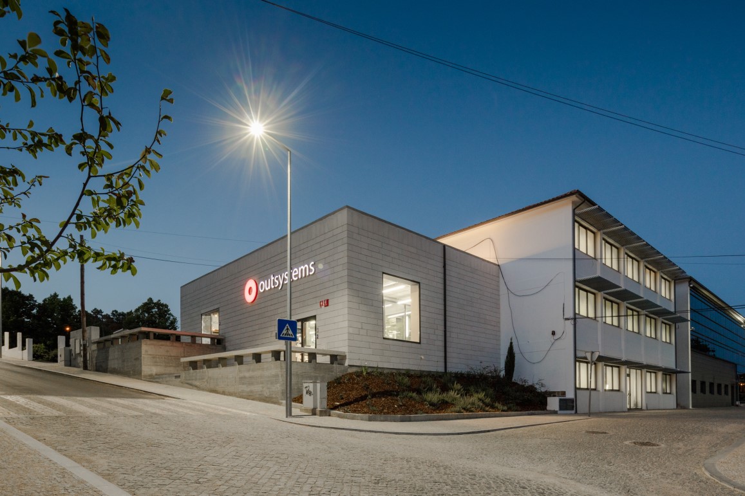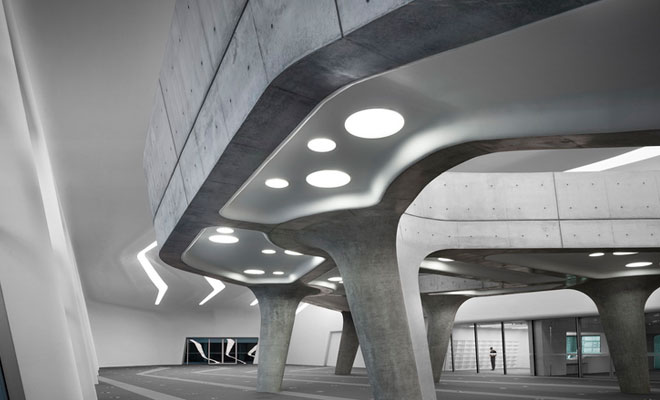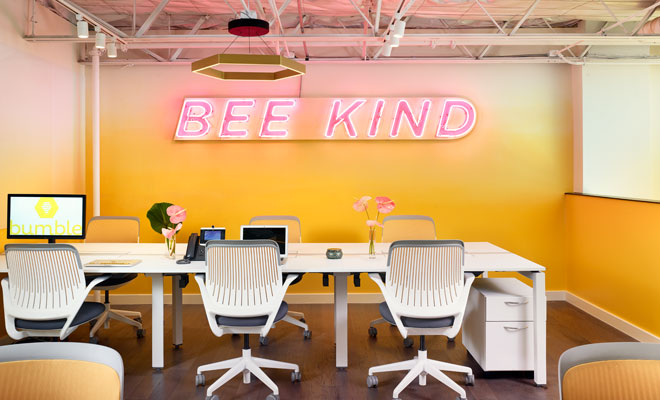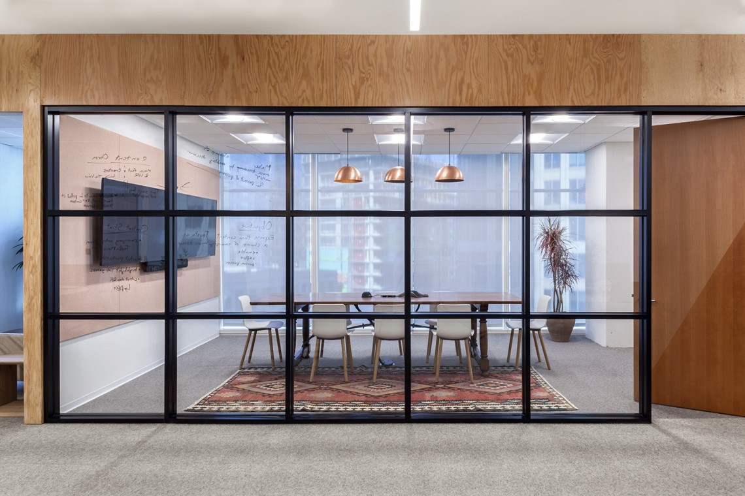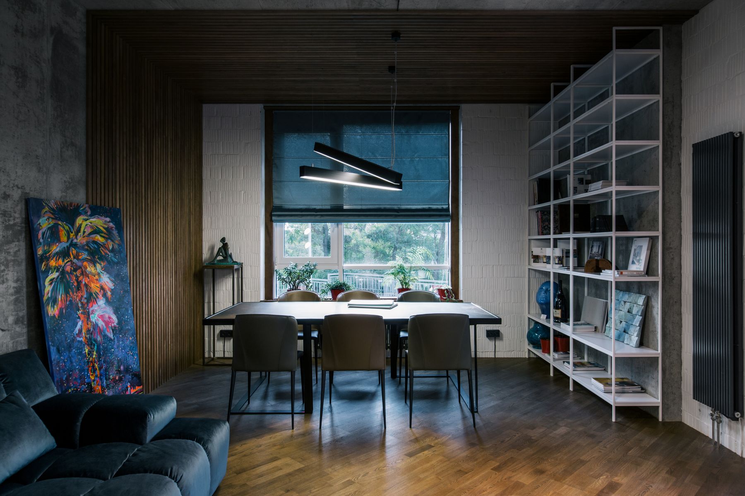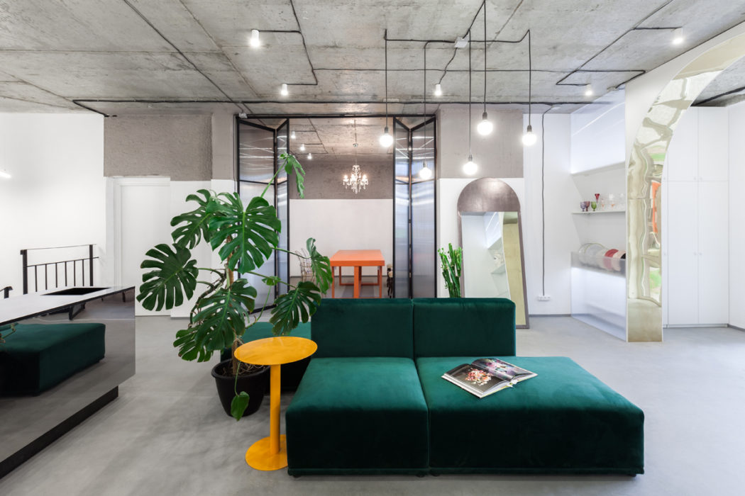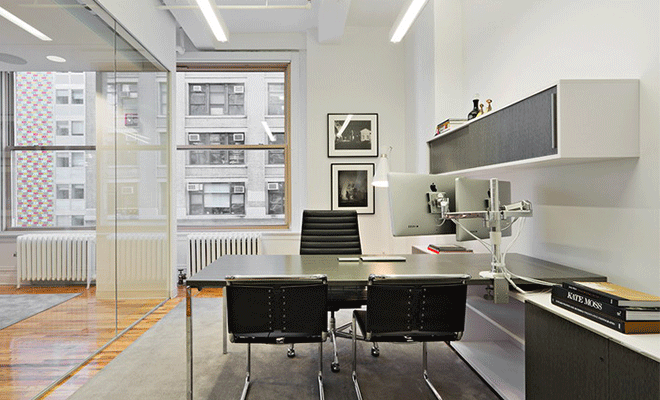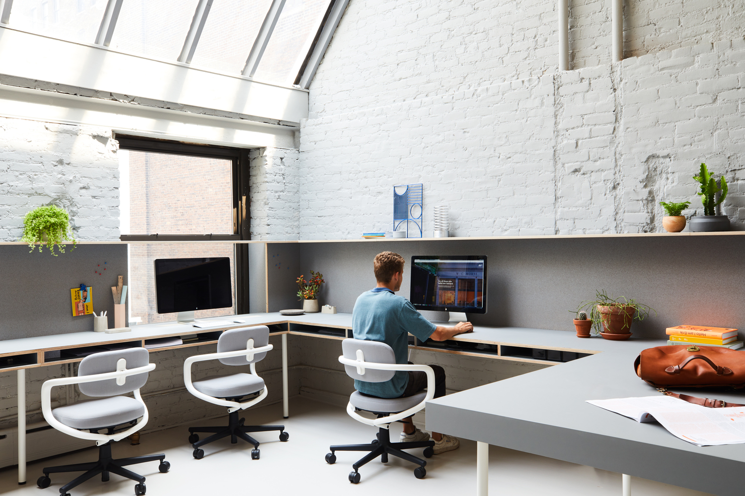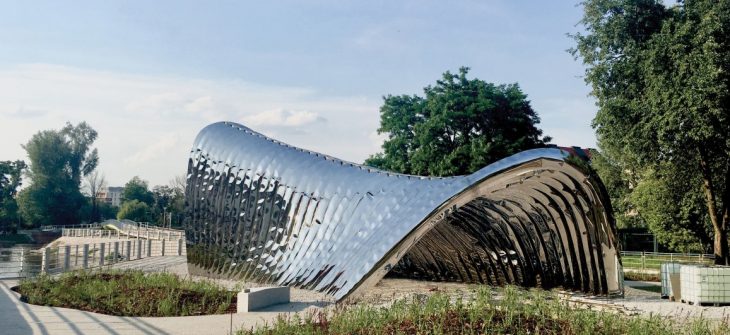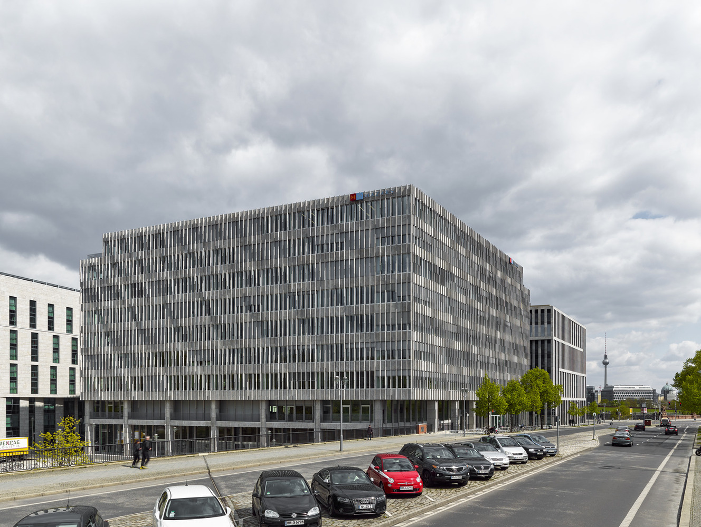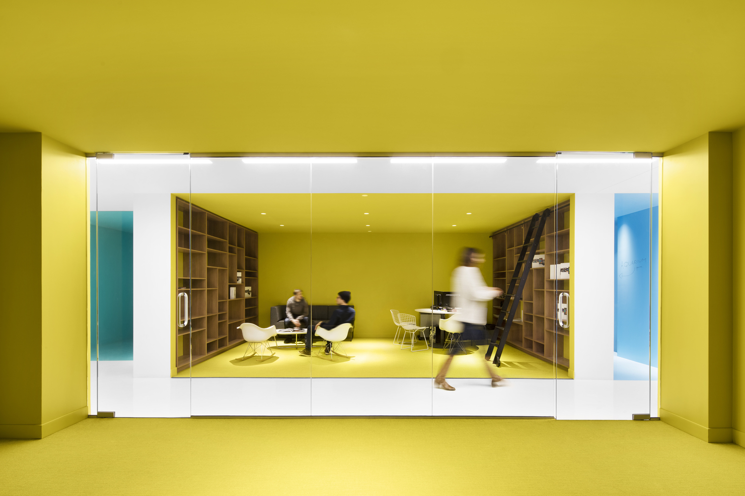Outsystems Office by Inloki
Inloki explored a low cost concept to create the new Outsystems office. The new volume helds the social areas that supportsthe daily life of Outsystems. The informal spaces are very important in the groups dynamics of the firm. They are tools in the creative process. Take a look at the complete story below. More


