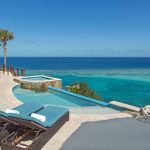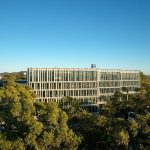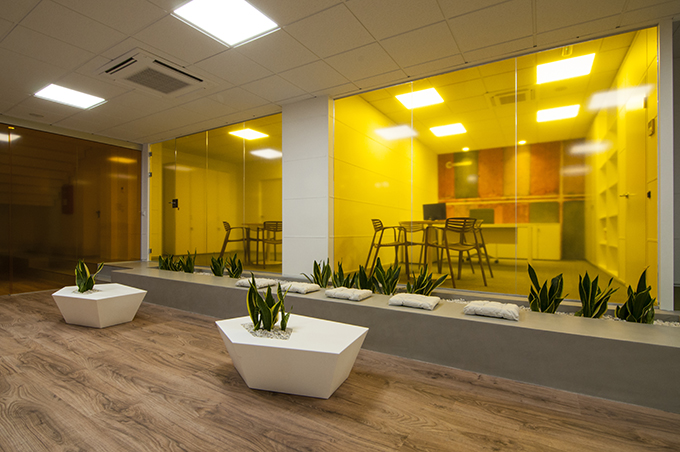
Vitale designed the offices for Codiagro, a pioneering company in research, and a leading innovator of biostimulant products and plant nutrition. The design aims to provide a pleasant and stimulating environment, which conveys to the visitor the link between the brand and the plant kingdom. Natural materials, textures were chosen but also geometries and finishings with a futuristic look. Take a look at the complete story after the jump.
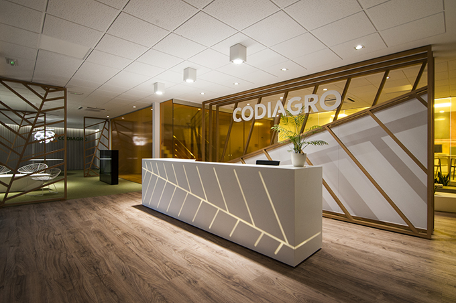
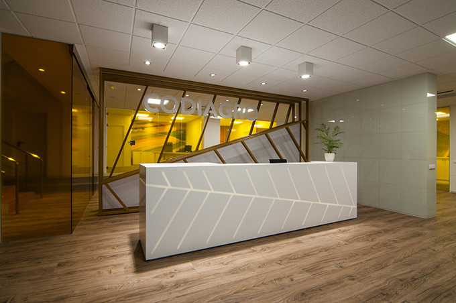
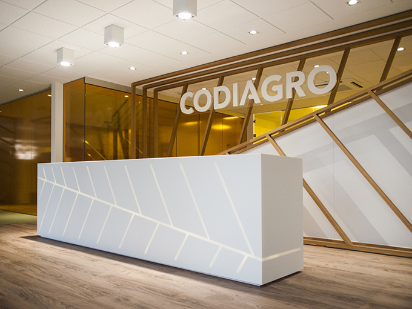
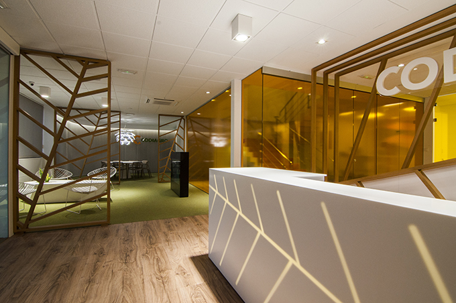
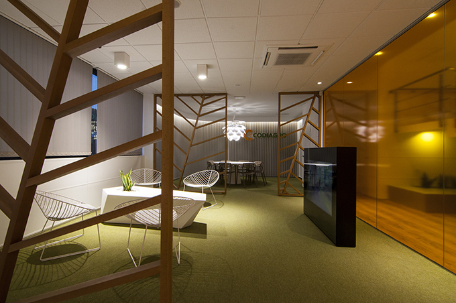
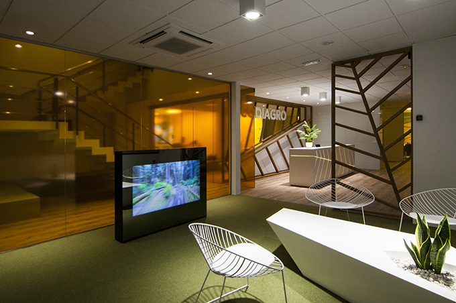
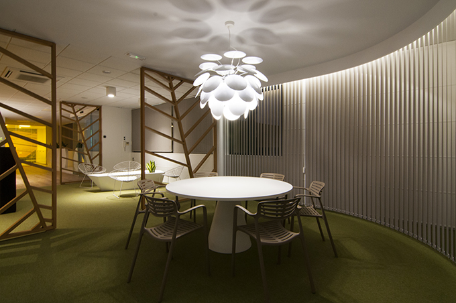
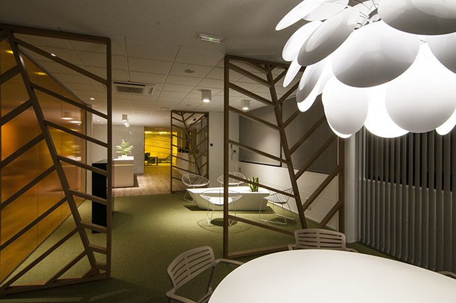
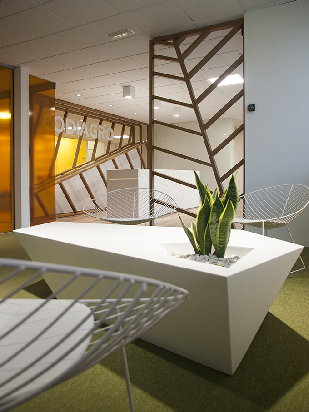
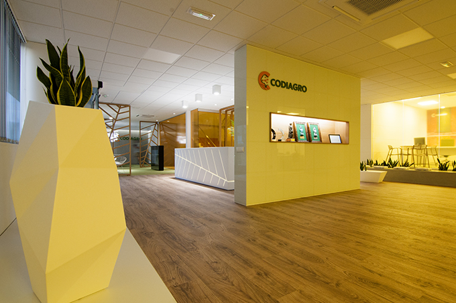
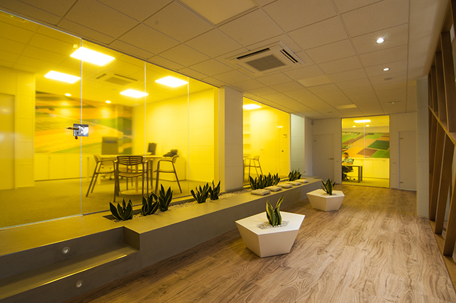
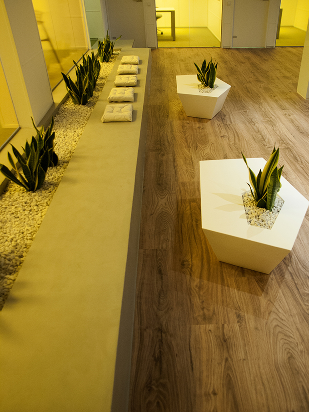
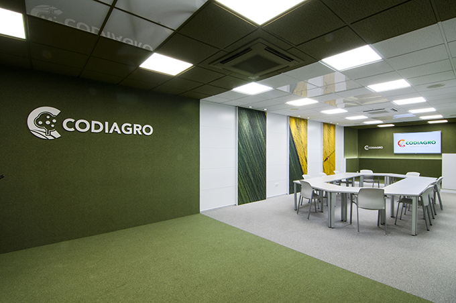
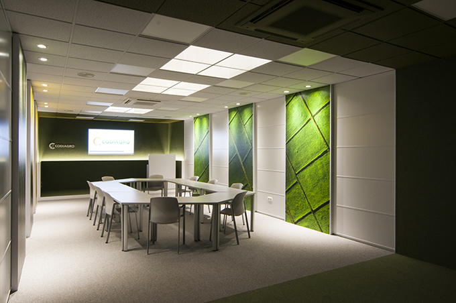
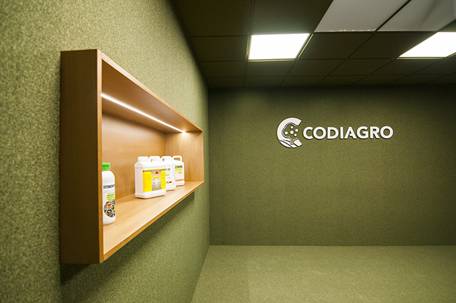
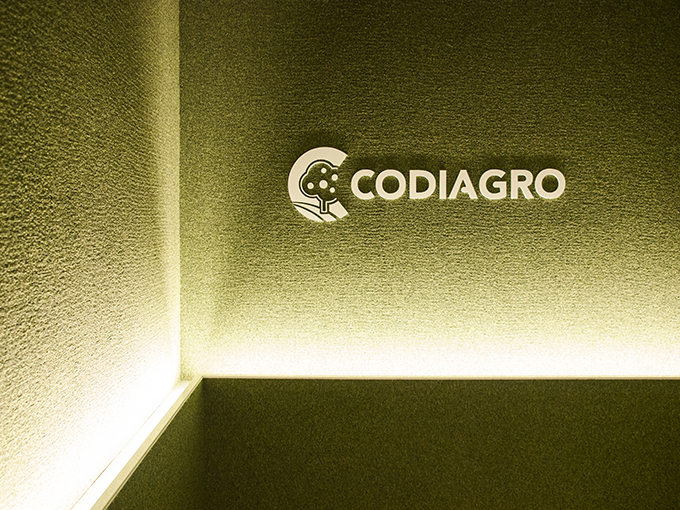
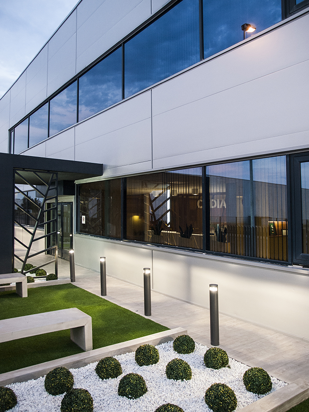
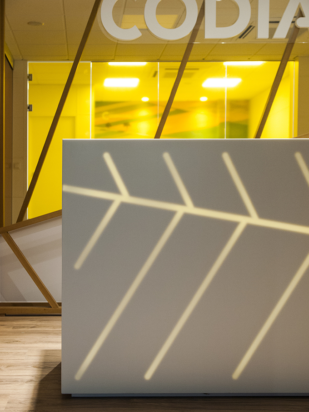
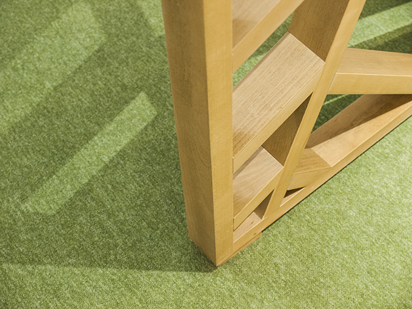
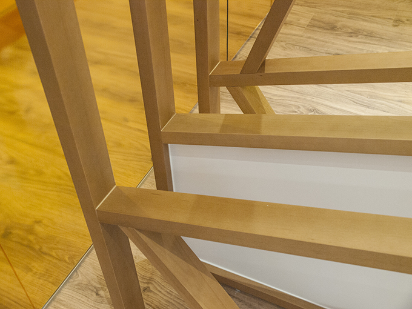
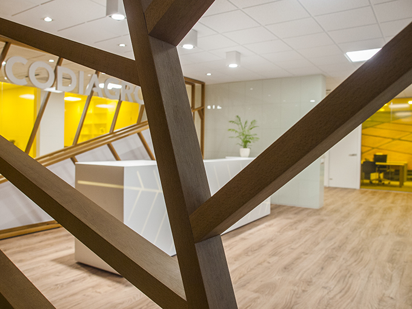
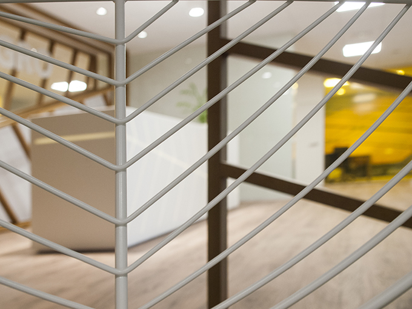
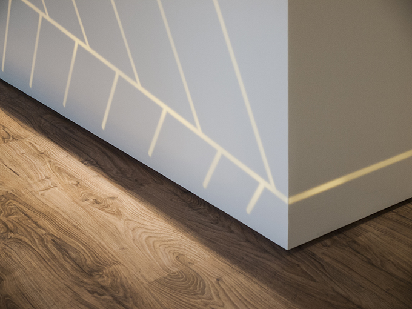
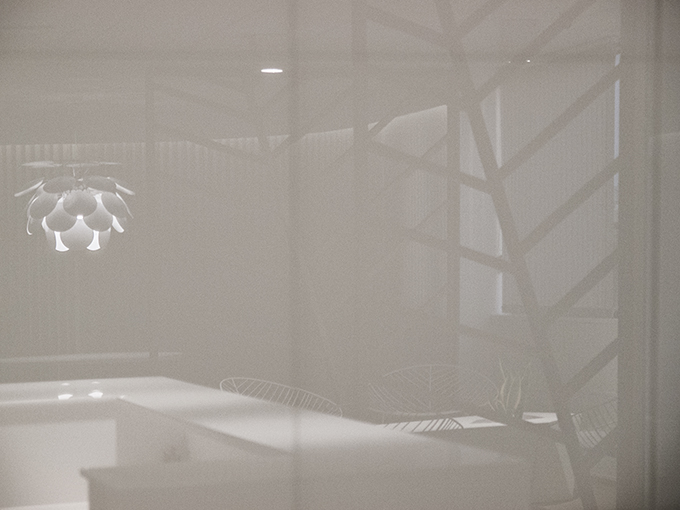
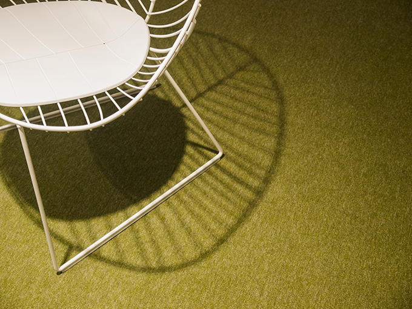
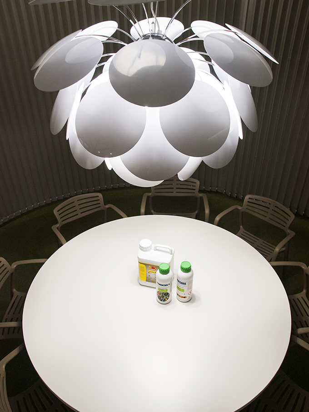
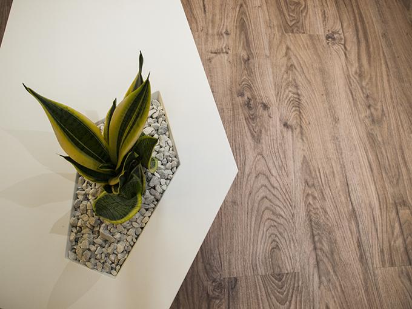
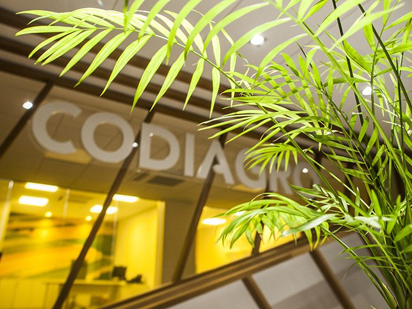
From the architects: Codiagro is a pioneering company in research, and a leading innovator of biostimulant products and plant nutrition. The corporative interior design project by Vitale aims to combine both concepts in order to convey the company’s values and culture. On the one hand, to show innovation as the cornerstone of the company and, on the other, to represent the interconnection between plant health and nature. To give the space warmth and positive energy in order to eradicate the cold and dark aspect of the current installations.
This first phase includes the renovation of 310 m2 of the ground floor of the offices, the outside entry area to the building and one room for events and meetings on the top floor.
The project should take into account that this was a contained intervention in terms of costs and completion dates, with the space in use during its transformation. Many existing items had to be reused or cosmetically modified, such as a large number of the dividing walls, the glass enclosures, the flooring, the ceilings, the stairs or the outside area.
RELATED: FIND MORE IMPRESSIVE PROJECTS FROM SPAIN
The project proposes a pleasant and stimulating environment, which conveys to the visitor the link between the brand and the plant kingdom. Materials, textures and colours are introduced which evoke that natural essence, but also geometries and finishings with a futuristic look. Wood, smooth finish mortar, resin, coloured glass, etc. with the aim of combining plant health and innovation.
The creative approach to interior design is based on the morphology of plant leaves and of cultivated fields. These organic patterns decompose into lineal geometries with an innovative nature that makes up much of the furniture and the separators which act as distribution elements.
The reception area is now extended to the centre of the main exhibition space, in order to be converted into the main axis of the remaining functional areas. A large solid surface block with a backlit green plot welcomes us at the entrance, with access on one side to the offices and to the waiting areas and meetings with suppliers on the other. This area is bounded by wooden separators which were designed for the project, with changes in the flooring. The wood-effect vinyl floor covering provides a warm contrast to the furniture and the glass dividing walls. Only 3 mm thick, this is an optimal solution for covering the pre-existing ceramic flooring in the space and for improving the thermal and acoustic comfort.
The waiting area combines the organic look of the Arper Leaf Chair with the futuristic lines such as those in the Faz table by Vondom. The glass parameters arecustomised with the corporate colour and a carpet is fitted to provide greater comfort and warmth.
The meeting area is presided over by the Icon table by Pedrali, along with the Toledo Aire chair by Resol and the Discoco suspension lamp by Marset. It is covered by slat blinds which regulate the natural light and give uniformity to the space, with a curved finish which also hides the electric switchboard in the corner. This project creates spaces which facilitate internal routines and visits. In this regard, a small slipway has been designed to include a garden area which serves as a forum for informal meetings between workers and for meeting points for company guided tours. Reminders of vegetation, plants are visible from the outside area of the installations as far as each one of the offices.
A porch has been added to the existing façade which helps to locate the main door, providing ease of access and protection from the strong winds in the area. The patio in the outside area is covered with artificial vegetation.
Client: Codiagro Offices
Year: 2017
Location: Vall d´Alba, Castellón (Spain)
Interior design project: Vitale
Area: 310 m2
Furniture: Resol, Vondom, Arper, Actiu, Pedrali
Lighting: Marset
Floor: Forbo Flooring Systems, Allure | Desso, Essence
Photography: Vitale
Find more projects by Vitale: www.vitale.es


