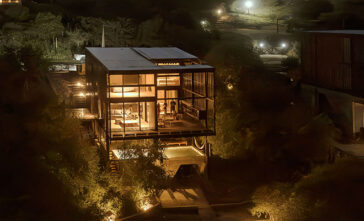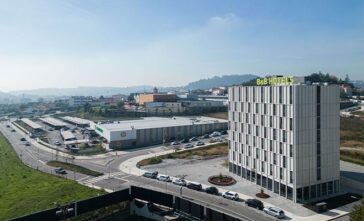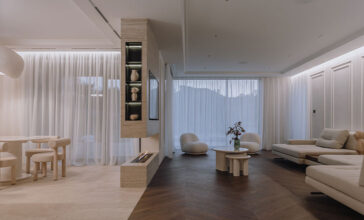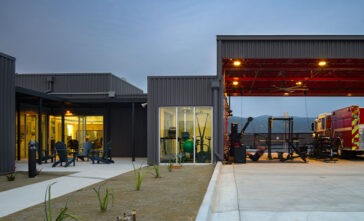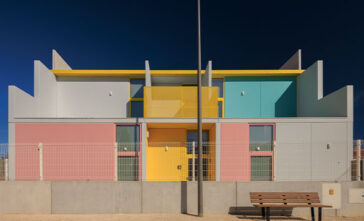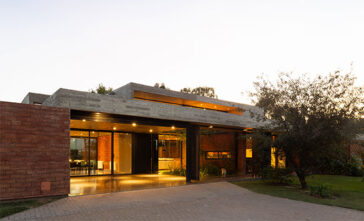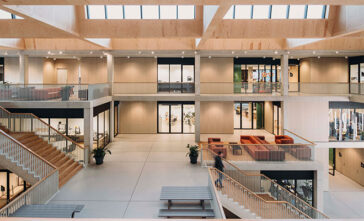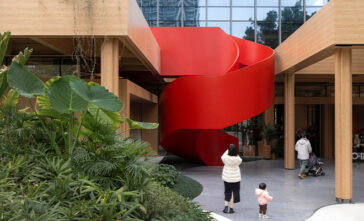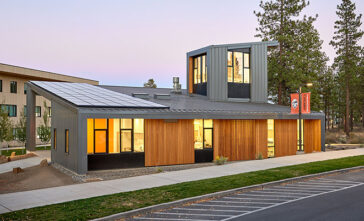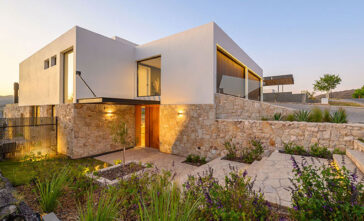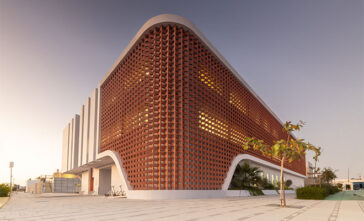Casa Solar by Pablo Senmartin Arquitectos: Redefining Sustainable Living
Casa Solar by Pablo Senmartin Arquitectos is not only a structure but an exploration of space, focusing on the voids left by physical forms. This innovative architectural concept, commissioned by a family valuing natural beauty and environmental harmony, situates the house within a stunning 1850 square meter plot in Villa Parque Siquiman. The design contemplates the […] More


