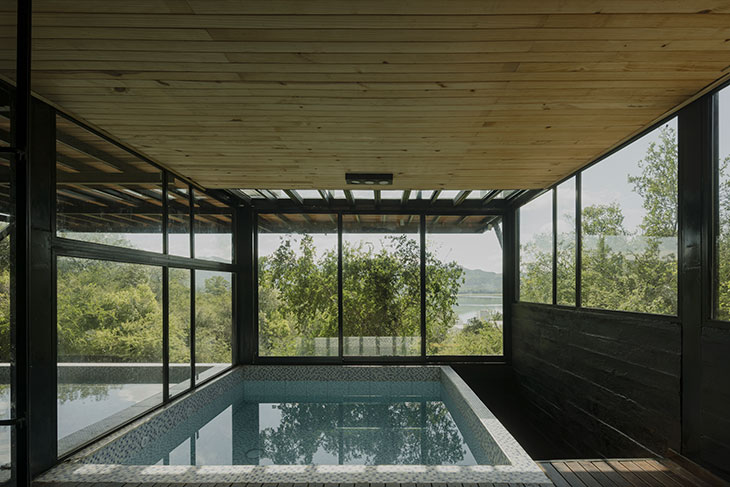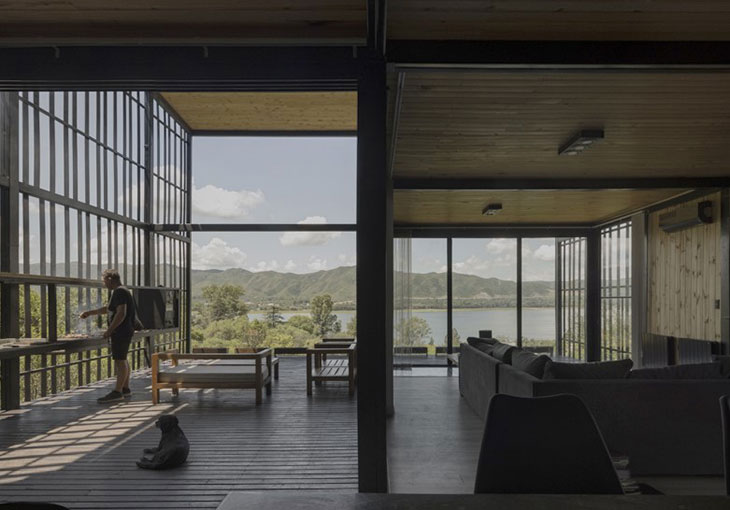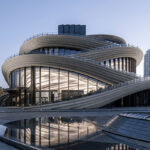
Casa Solar by Pablo Senmartin Arquitectos is not only a structure but an exploration of space, focusing on the voids left by physical forms. This innovative architectural concept, commissioned by a family valuing natural beauty and environmental harmony, situates the house within a stunning 1850 square meter plot in Villa Parque Siquiman. The design contemplates the land’s unique features, including a 10-meter deep natural ravine that serves as a water channel to Lake San Roque, and utilizes the surrounding rocky terrain and dense mountain forest to enhance the site’s ecological footprint.

From the street, the expansive views of Lake San Roque captivate, changing with the day’s light and seasons’ shift. Casa Solar’s design philosophy emerges against the backdrop of rapidly expanding urban landscapes, aiming to merge architectural practice with environmental sensitivity. The project adheres to Leed v4 certification criteria, emphasizing sustainable practices and integrating local materials and natural resources into every decision, underscoring a commitment to minimal environmental impact.


The architectural structure of Casa Solar uses the ravine’s depth strategically. The house is nestled within this natural depression, minimizing its visual impact while leveraging the ambient humidity as a natural temperature regulator. The design includes a mobile roof that harnesses solar energy efficiently, and the surrounding forest serves as a natural buffer against wind and sun, integrating the house seamlessly into its environment.
The structure is impressively engineered, with a steel box that tilts toward the lake, creating a floating appearance above the ravine and water below. This main living area is organized on a 4.50m x 4.50m grid, covering an area of 12.00 x 9.00m and rising 6.00m high. It extends 3m over the park, offering stunning views and a sense of being suspended in the air, supported by columns on natural rocks and concrete partitions below.


Accessibility within Casa Solar is carefully curated to enhance the experience of the landscape. A descent from the street level leads to an esplanade that serves as a viewpoint and transitional space before entering the house. Inside, the social spaces are fluid and luminous, designed in an L-shape that wraps around a central, semi-covered area with a mobile roof. This configuration facilitates diverse uses and seasonal adaptations, fostering a connection between the indoor and outdoor environments.


The design of Casa Solar is a dialogue between full and empty, light and shadow, creating a living environment that evolves with time and human interaction. It not only offers a sustainable way of living but also provides a reflective space that challenges conventional notions of architecture. The integration of water management systems, such as rainwater-fed pools and a biodigester for gray water recycling, further emphasizes the holistic approach to sustainability.




