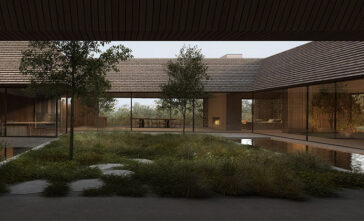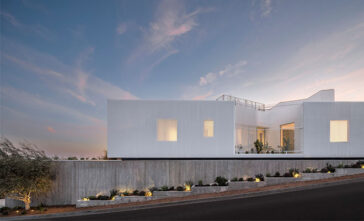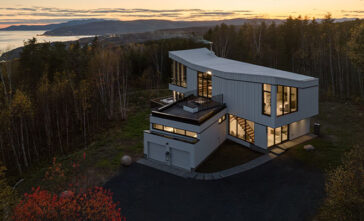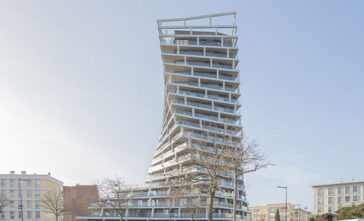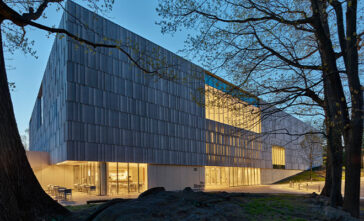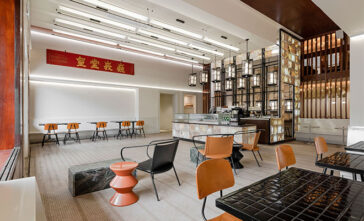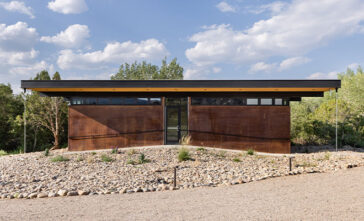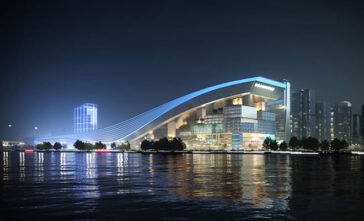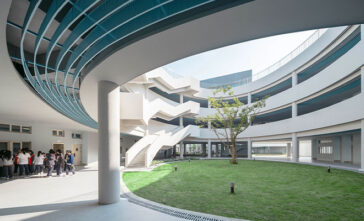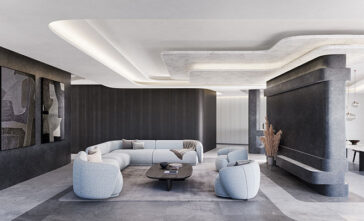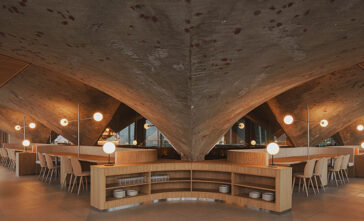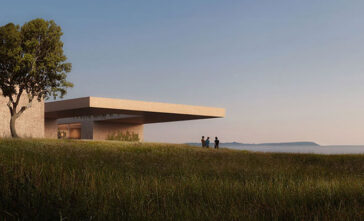Equestrian Courtyard Residence: A Perfect Blend of Nature and Luxury by ANACAPA
Positioned atop a serene hill within the exclusive community of Hope Ranch in Santa Barbara, California, the Equestrian Courtyard Residence serves as evidence of innovative architectural skill and thoughtful planning. Spanning 8,500 square feet, this single-family compound defies conventional expectations by avoiding the typical pursuit of distant vistas. Instead, the focus is inward, crafting an […] More


