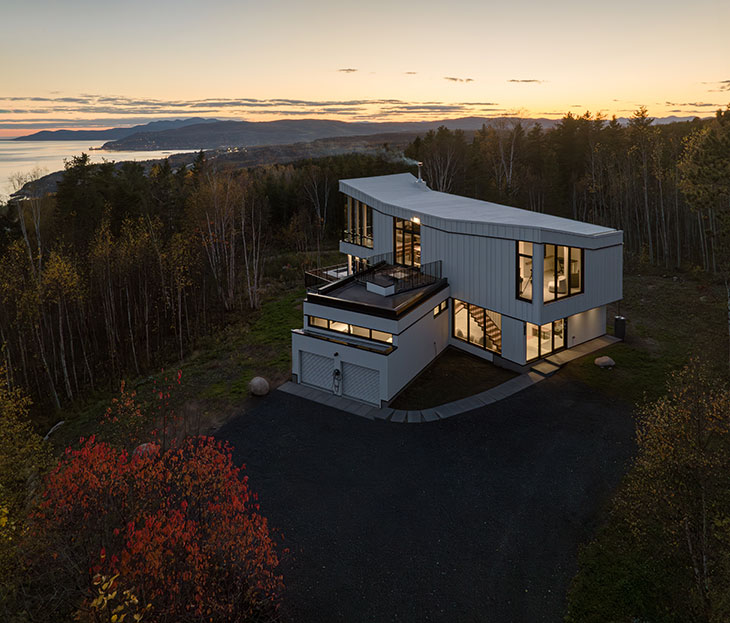
At the core of Québec’s Charlevoix area lies a symbol of contemporary architectural excellence and a tribute to the rugged northern scenery. L’Embâcle: Living in the Landscape, crafted by ABCP architecture and spearheaded by architect Bernard Serge Gagné, is a contemporary marvel perched atop Cap-à-l’Aigle. The house, inspired by the entangled ice blocks sculpted by the forceful rivers, boasts interlocking white volumes that pay homage to the region’s icy terrain. Its luminous façade, punctuated by generous fenestration, offers an immersive experience where residents can bask in the natural beauty of the forest, St. Lawrence River, Malbaie River estuary, and Mont des Éboulements.
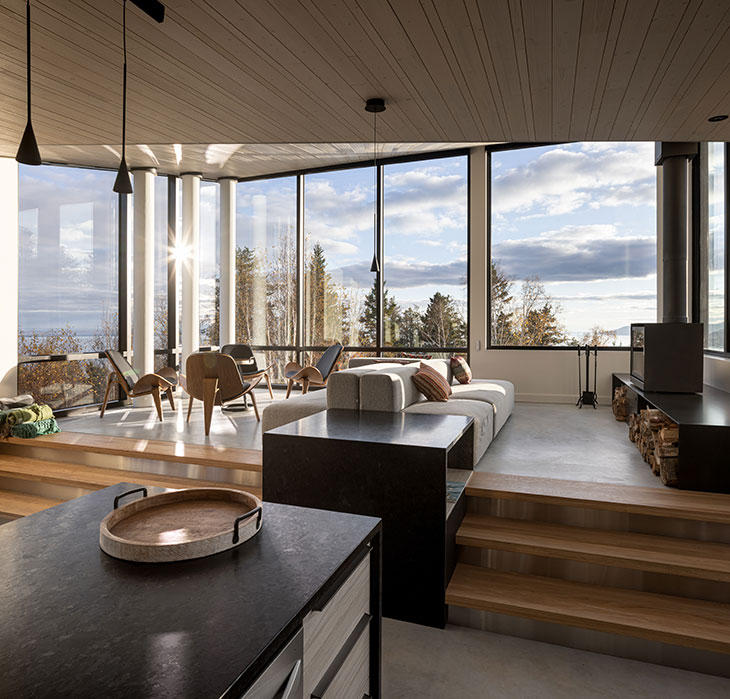
From dawn till dusk, L’Embâcle offers an array of spaces designed to embrace the ever-changing panorama. Sunrise and sunset terraces flank the heart of the home, providing unparalleled views of the Charlevoix scenery. Inside, bleached wood ceilings and panoramic windows bathe the interior in natural light, creating a seamless connection between the home’s elegant design and the surrounding landscape. A boudoir tucked away amidst the trees offers a cozy retreat, while an open staircase gradually unveils the breathtaking views, reminiscent of a journey through the northern wilderness.
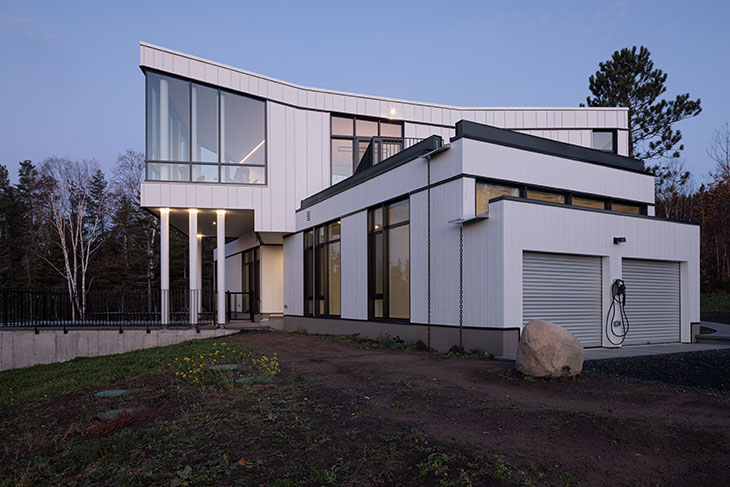
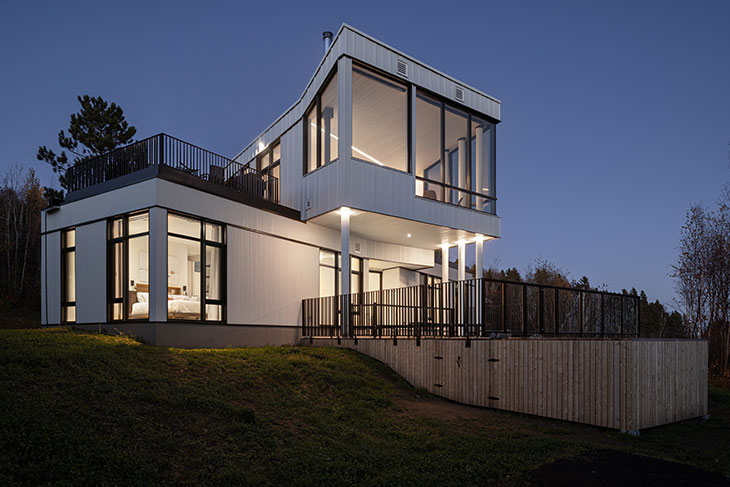
The interior and exterior design elements of L’Embâcle harmoniously accentuate the whiteness and luminosity of the northern climate. Bleached wood ceilings, soft shades of concrete floors, and warm oak furnishings exude a sense of warmth and comfort, juxtaposed against the stark white walls and countertops. Outside, the perched terraces are enveloped in reddish tundra-like ground cover, seamlessly blending the boundaries between architecture and nature. Each element serves as a poignant reminder of Charlevoix’s rugged beauty, inviting residents to unwind and immerse themselves in the serene landscape.
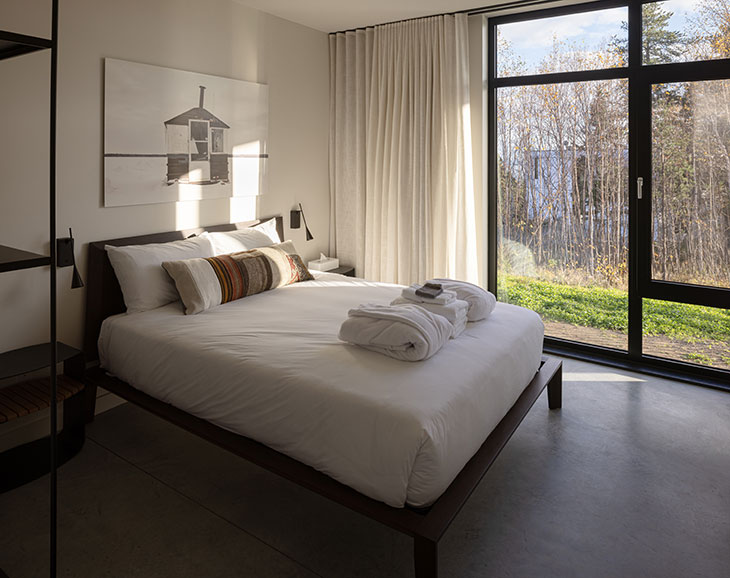
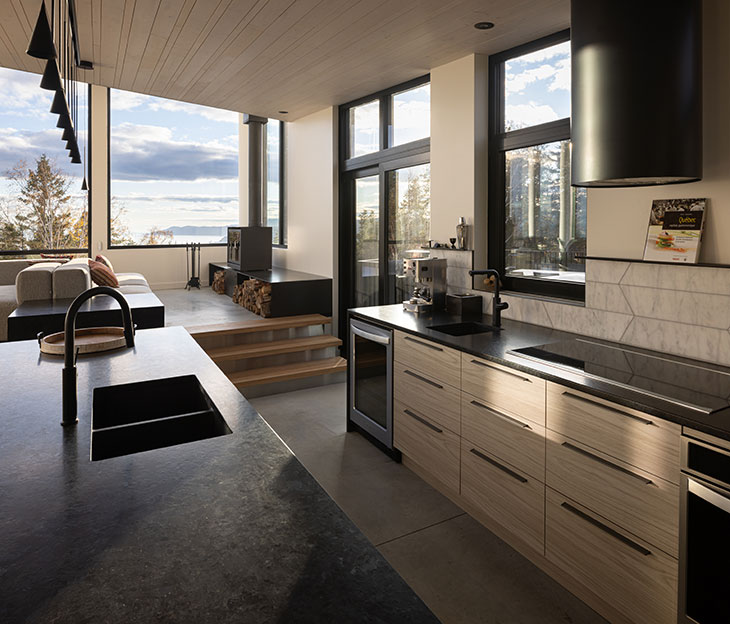
Beyond its aesthetic allure, L’Embâcle prioritizes comfort and energy efficiency. Oriented to maximize solar gains and natural ventilation, the house boasts polished concrete floors with integrated heating and a heat pump system to ensure optimal temperature control year-round. Green roofing and reflective membranes minimize heat gain and rainwater runoff, further solidifying the residence’s commitment to sustainability. Ultimately, L’Embâcle stands not only as a stunning architectural achievement but also as a harmonious sanctuary where residents can reconnect with nature and find solace in the embrace of Québec’s northern wilderness.
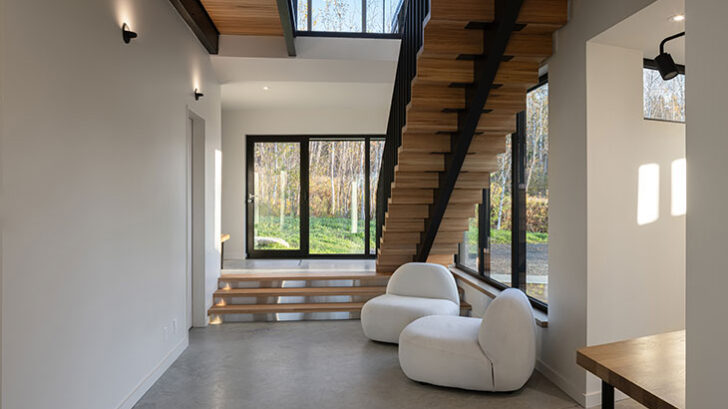


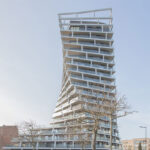
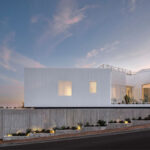
absolutely gorgeous house frontal location is another jewel of this project without dislocation this would be nothing 😍