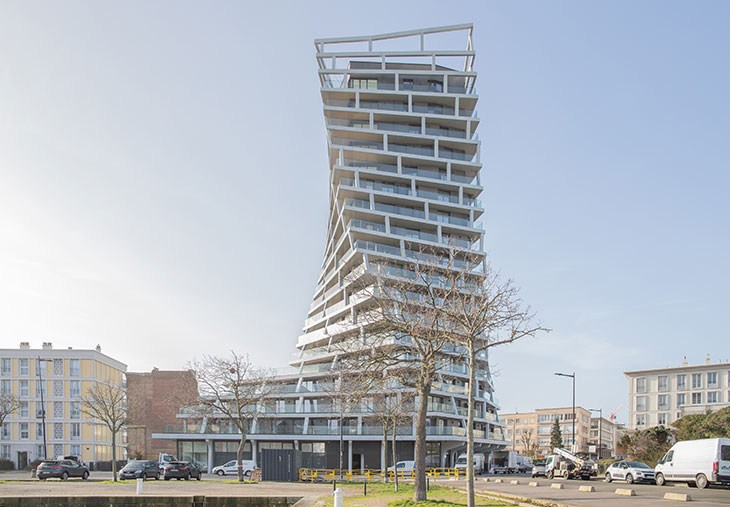
The completion of Alta Tower, a 55-meter residential marvel in Le Havre, France, marks a significant milestone in the city’s architectural landscape. Designed by Hamonic+Masson & Associés for client SOGEPROM, this striking structure stands as a testament to the fusion of modernity and historical heritage at the heart of Auguste Perret’s post-World War II redevelopment vision. Situated near Oscar Niemeyer’s iconic Le Volcan leisure center, Alta Tower’s twisting geometry and concrete frame boldly encapsulate the city’s evolving narrative.
In 2015, Hamonic+Masson & Associés clinched the prestigious commission for Alta Tower following a rigorous competition involving renowned architects Herzog & De Meuron and Rudy Ricciotti. Le Havre’s historical significance as France’s second most important port, coupled with its post-war reconstruction under Perret’s visionary guidance, laid the foundation for this ambitious project. The brief called for a residential tower that seamlessly integrated Perret’s urban plan with Niemeyer’s architectural legacy, embodying a harmonious blend of tradition and innovation.
INTERVIEWS
Jean-Christophe Masson, Co-Founder and Director of Hamonic+Masson & Associés, describes Alta Tower as a synthesis of heritage and modernity, a pioneering endeavor rooted in architectural history. By melding the sensuality of Niemeyer’s forms with Perret’s grid and order, the tower emerges as a distinctive emblem of Le Havre’s architectural narrative. Its unique location between city and sea, alongside its twisted morphology and dynamic form, imbue Alta Tower with a character reminiscent of a work of art rather than a mere residential edifice.
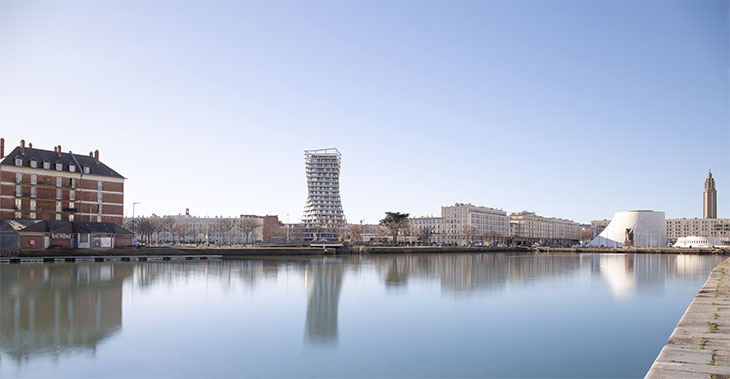
For an exclusive insight into the Alta Tower project, the principal designers at Hamonic+Masson & Associés sat down with our Editorial Assistant, Anastasija Pavić, to delve deeper into the architectural masterpiece.
How did Hamonic+Masson & Associés navigate the challenge of blending the distinct architectural styles of Auguste Perret and Oscar Niemeyer in the design of Alta Tower?
Given the historical and heritage dimension of the site, the Perret rebuilt center is classified as a UNESCO World Heritage Site, it all starts with a very fine and precise understanding of the context. Very early in the conception process, a comparison takes place between the programmatic objectives and the optimal positioning of the elements in a construction template. Then the design phase builds up, where intuition, feelings, structural reality, personal culture, wind studies and heliotropism come into play. A series of study models and 3D modeling allows us to test options and narrow them down to the final design. Rooted in the world architectural history of the 20th century and inventing a new typology, we had to write a new score in keeping with two sacred monsters of Modernism. Alta therefore combines the essential elements characteristic of each: the form and sensuality of Niemeyer, the grid and order of Perret, with concrete being the material common to all three projects. The frame is distorted by the shape. An upward dynamic is put in place with a building that becomes slenderer as it rises. The base of the building addresses the scale of the surroundings, the vertical takes off at the corner of the two basins and dialogues with the two other vertical points of Le Havre which are the Town Hall and the Saint Joseph Church. Innovation here is not just about following a particular style or doctrine, but rather about embracing a mindset that is deeply rooted in historical continuity. Le Havre embodies the legacies of Perret and Niemeyer, yet it is primarily characterized by a spirit of modernity—an architectural journey echoing its unique history: a city built to pioneer and explore new frontiers.
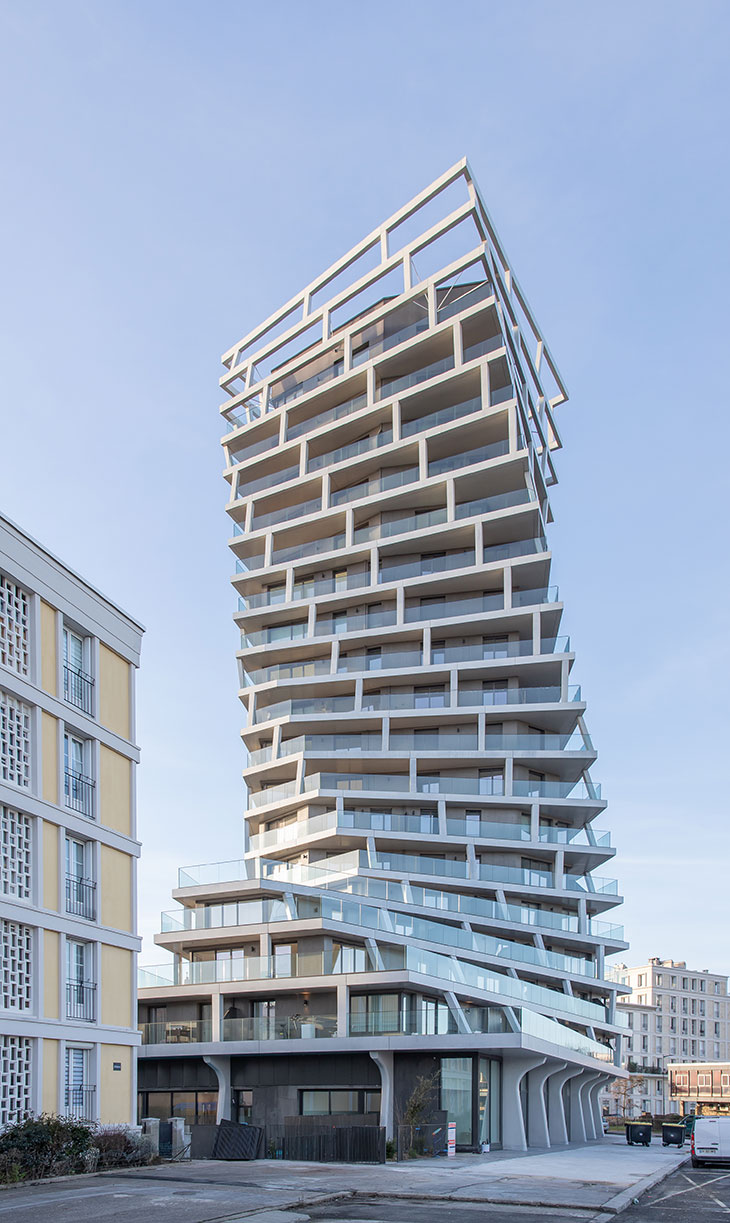
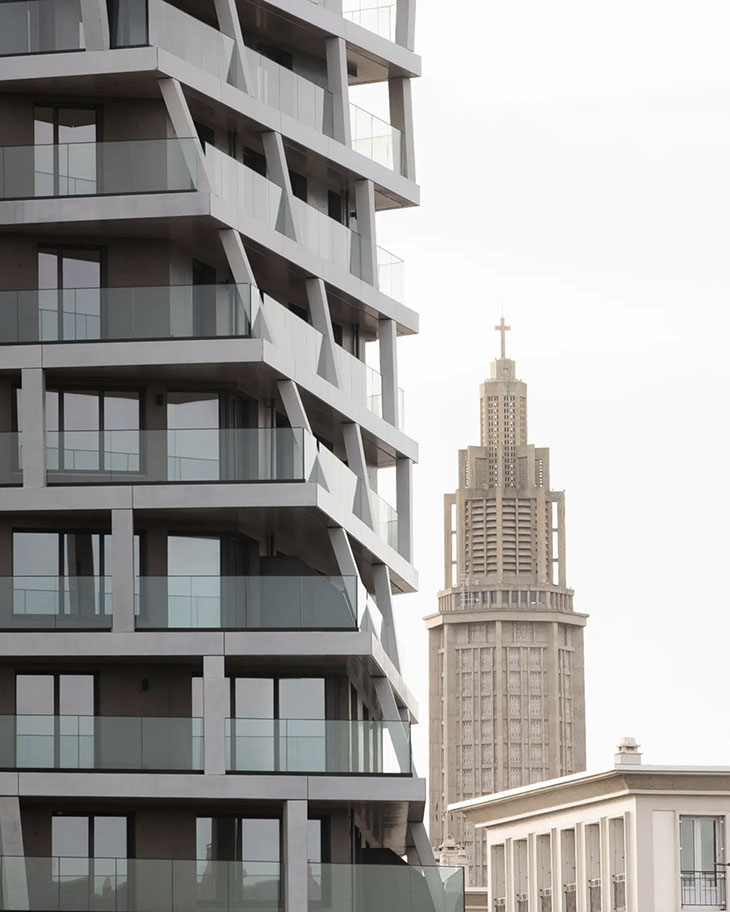
Can you elaborate on the innovative construction methods utilized in the construction of Alta Tower?
Its unique design has spurred innovation across all aspects of construction. Specialized techniques were employed for the creation of its distinctive form, necessitating advanced structural analysis and exceptional construction methods. Precast concrete facades required custom tools for production and installation, with each element meticulously crafted to fit the project’s unique requirements. Unlike conventional methods, installation occurred concurrently with construction progress. Custom formwork was developed for cast-in-place reinforced concrete, including bespoke balcony tables and multi-level cantilever shoring to accommodate complex balcony geometries. Specialized post-tensioning techniques by Freyssinet were employed to support the expansive spiral balconies, ensuring both their structural integrity and compliance with deformation criteria. It consists of prestressing strands of the “greased sheathed single-strand” type, a structural means that are designed for the construction of engineering structures or infrastructure, and rarely used for residential buildings.
In what ways does Alta Tower incorporate elements of flexibility for its residents?
The principle of the running balcony has been combined with the “free-standing plateau”, a precise and complex structure that frees up the interior of the homes. This principle facilitates a customized layout for each dwelling, creating unique homes to suit the uses and practices of the residents. This flexibility through open floor plan means that each type of apartments have been configured “on demand”, meaning that residents personalized their future home right from the design stage. The twisting geometry of the project gives the flats a wide range of qualities, with generous wrap-around balconies from 25 to 35 sqm offering 360° views. All the flats benefit from outdoor spaces offering unique views across Le Havre. Here, the issue of housing is a vehicle for values of use, typological diversity, dynamism and optimism.
Could you discuss the environmental and social values promoted by Alta Tower?
Environmental data was an integral part of the project creation process. The design of our building integrates bioclimatic principles and airflow considerations to enhance comfort and sustainability. Solar shading elements are strategically placed on the south-east and south-west facades, such as canopies over upper-level balconies, to regulate sunlight exposure. Conversely, the north-east and north facades feature larger bay windows to maximize heat gain, with reduced shading to harness natural warmth. Furthermore, our airflow design aligns with prevailing winds, utilizing the building’s geometry and solid railings as windbreaks to enhance ventilation. This not only ensures a pleasant indoor environment but also promotes energy efficiency. Our project adheres to stringent thermal regulations, as per the RT 2012 standards, with a “BbioMax” value of 76.30. Additionally, we prioritize sustainability by connecting our building to a district heating network powered by renewable energy sources from the RésOcéane network. Moreover, the flexibility of our floor plan allows for adaptation to diverse needs and preferences, ensuring a dynamic and adaptable living space for residents. Through meticulous attention to bioclimatic and airflow design, coupled with a commitment to energy efficiency and sustainability, our project aims to redefine contemporary urban living.
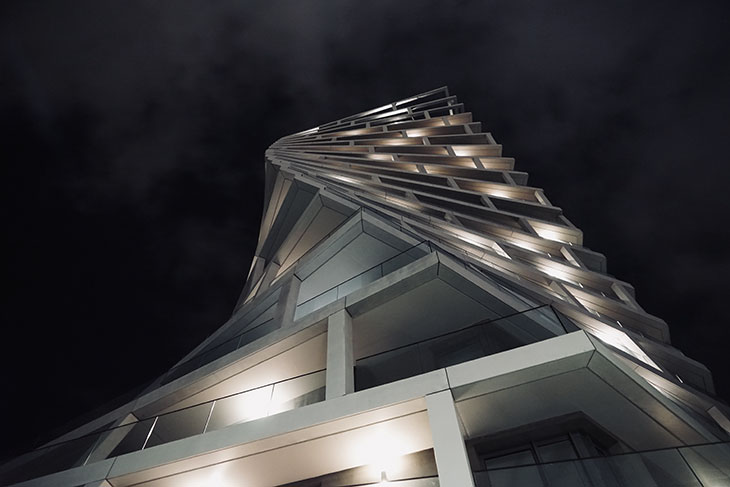
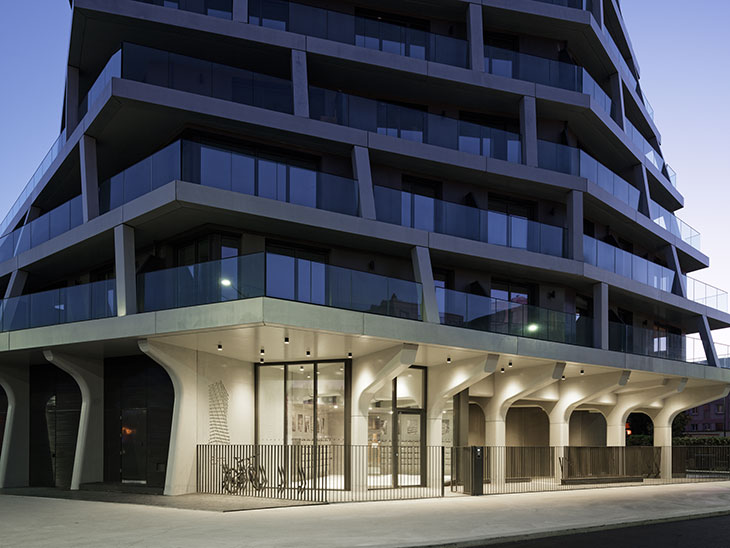
How has Alta Tower been received by the local community and the city of Le Havre since its completion?
Significantly, during the development of the project, no appeals were lodged against the building permit. No one has legally challenged the project. This phenomenon, which is quite rare, testifies to the deep understanding of the people of Le Havre regarding Perret’s heritage. To the locals, it leaves no one indifferent, and provides an undeniable thrill. With a mix of private housing and a municipal nursery on the ground floor, it makes its contribution to local life. The area around the project has been redeveloped to create a new public space. The local community has already made it a place to meet, party and sing. In love with their city, the people of Le Havre have embraced this new emergence as a new meeting point. This tower is a gift to the town’s architectural and public heritage.
Can you provide insights into the specific challenges encountered during the design and construction phases of Alta Tower?
This project is unique in many ways. Unique in its symbolic dimension. Unique in its form. Unique in its structure. Unique in the various typologies of housing. Unique in the dialogue that has existed from the beginning among all stakeholders, materialized by the numerous steering committee meetings that have guided the project until its completion. Integrating a site with a strong historical and heritage dimension posed significant challenges during both the design and construction phases. Preserving the site’s historical context while incorporating modern elements required careful planning and sensitivity to architectural heritage. Therefore, the project, which entails a very high historical and heritage expectation, has been closely supervised throughout both its development and construction by a panel of experts. Inventing a new typology to align with the legacies of two iconic figures of Modernism, Perret and Niemeyer, presented another set of challenges. Striking a balance between homage to these architectural giants and the creation of a distinct identity for the project demanded extensive research and innovative design solutions. The incorporation of bioclimatic principles and airflow considerations added complexity to the design process. Balancing thermal comfort and energy efficiency while maintaining architectural integrity required close collaboration between architects and engineers. Moreover, the installation schedule posed logistical challenges. Unlike conventional prefabricated structures, where elements are installed on a finished shell, our project required simultaneous construction and installation. This necessitated careful coordination and adaptability to ensure smooth integration of prefabricated components as construction progressed. Overall, addressing these challenges demanded interdisciplinary collaboration, creative problem-solving, and a deep understanding of both historical context and modern design principles.
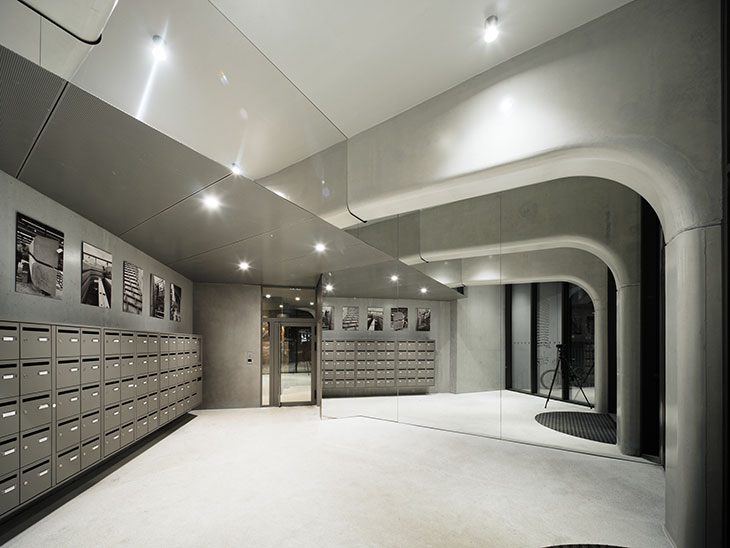
What future projects or developments is Hamonic+Masson & Associés currently involved in, particularly in relation to high-rise residential buildings and urban development?
Two major projects are currently emerging: Métamorphose in the heart of the city of Angers, winner of the international Imagine Angers competition – Quai Saint Serge site, and High Garden, on the site of the eco-district, winner of the international competition Inventons la Métropole du Grand Paris 2. These emblematic projects reinvent public space. Innovation is approached here as a design tool to enable the creation of places and territories yet unknown. Innovating in the urban context means finding new ways to live in harmony with public space. We create adventure, unpredictability, surprise, and emotions with the aim of composing a score in line with the ambitions carried by cities.
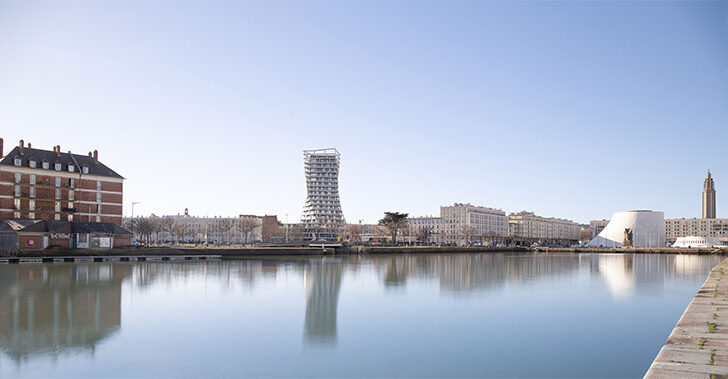


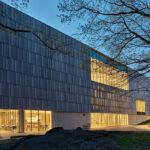
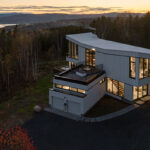
What is the environmental footprint/impact of this building?