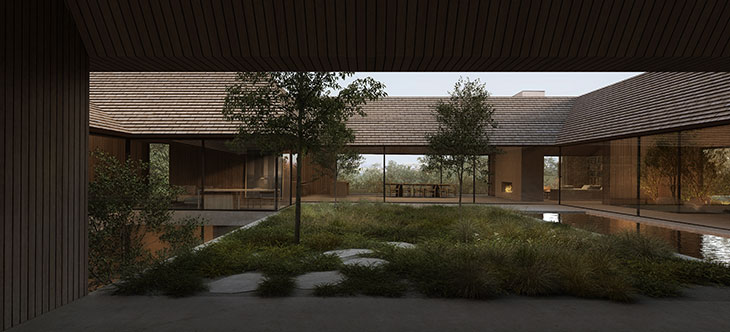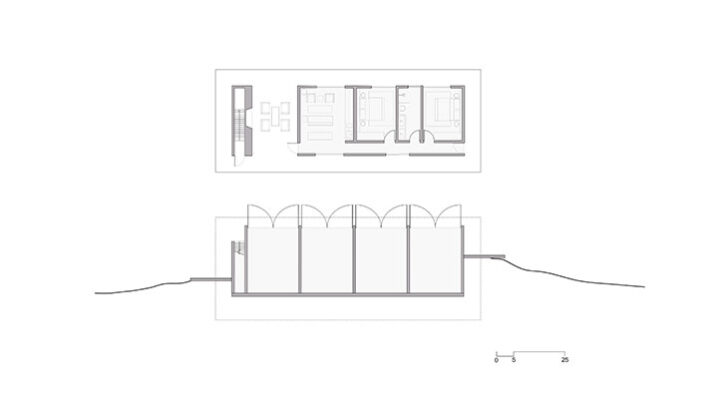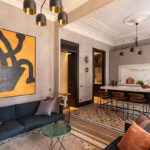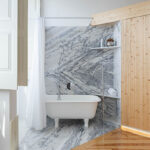
Positioned atop a serene hill within the exclusive community of Hope Ranch in Santa Barbara, California, the Equestrian Courtyard Residence serves as evidence of innovative architectural skill and thoughtful planning. Spanning 8,500 square feet, this single-family compound defies conventional expectations by avoiding the typical pursuit of distant vistas. Instead, the focus is inward, crafting an intimate sanctuary simplicity and harmony with nature prevail. ANACAPA, in collaboration with the Environmental Defense Center and Riskin Partners, has combined environmental consciousness with luxury living.

At the center of this impressive compound is a 6,100-square-foot residence, radiating sophistication. The spa-like retreat spaces invite homeowners to unwind amidst lush greenery and the soothing sounds of nature. With predominantly glass walls, the inner courtyard welcomes the outdoors, providing peeks into surrounding rain garden and planted spaces.

Descending the slope below the main house reveals the 2,000-square-foot guest house/ADU and stables, smoothly integrated into the natural landscape. A curated garden welcomes guests, blurring the lines between interior and exterior spaces and setting the tone for the immersive experience that awaits. The guest quarters, perched atop the equestrian stable, offer a unique opportunity for adventure, while the breathtaking views of the Santa Barbara mountains serve as a constant reminder of the beauty that surrounds this exceptional property. With the addition of a 400-square-foot garage, the Equestrian Courtyard Residence exemplifies the blend of nature and luxury living.
View the plans in the Gallery below

ANACAPA Design Team
Tony Schonhardt – Design Team
Shahab Parsa – Design Team
Asher Caplan – Design Team
Nick Kvistad – Media Capture
Project Team
ANACAPA Architecture
Environmental Defense Center
Riskin Partners
Renderings
Places Studio



