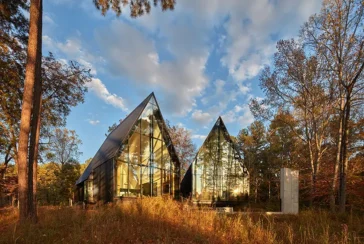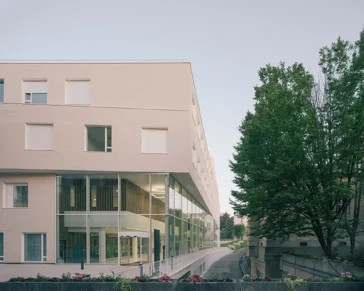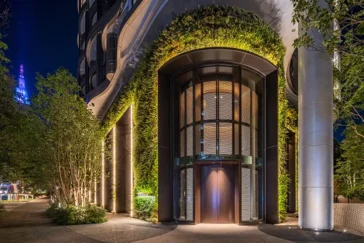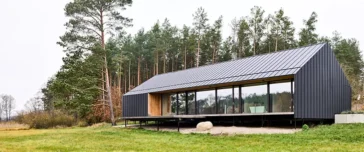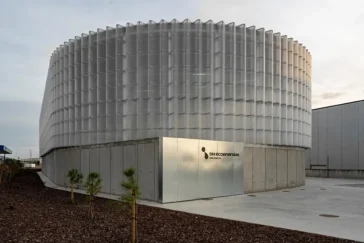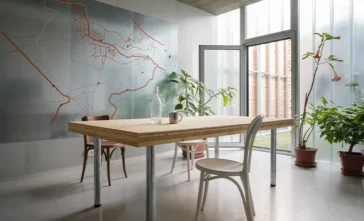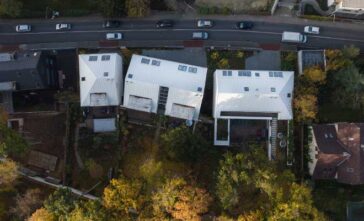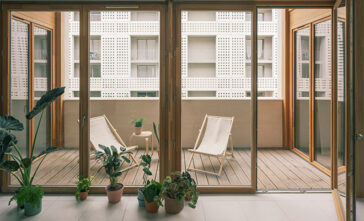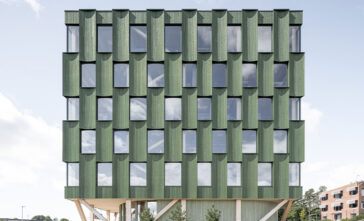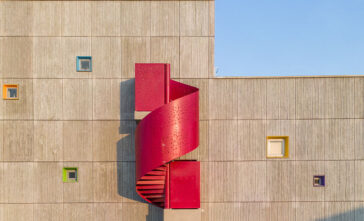Steeplechase House by Brooks + Scarpa
The Steeplechase House by Brooks + Scarpa represents a result of a decades-long relationship between the architects and their client, a renowned film director. After years of success in Hollywood, the director and their artistic spouse chose to return to a peaceful lifestyle reminiscent of their upbringing in Montreal, Canada. This decision led to the […] More


